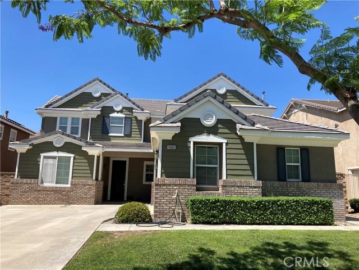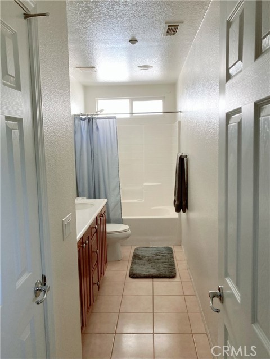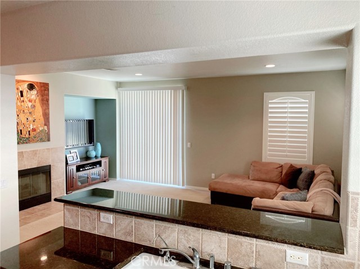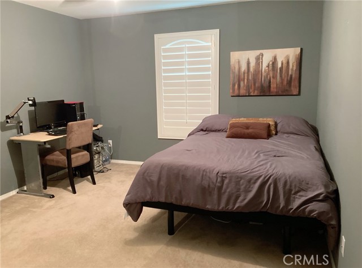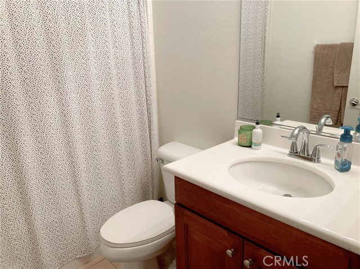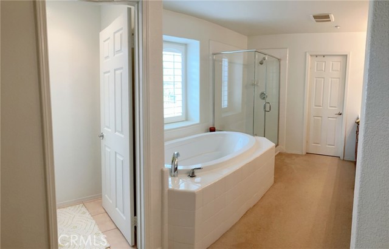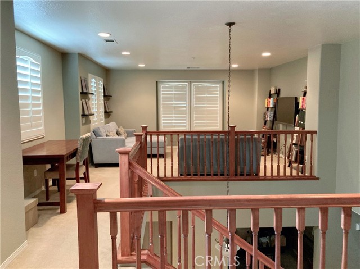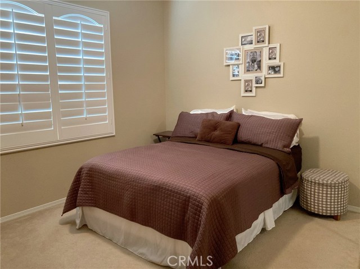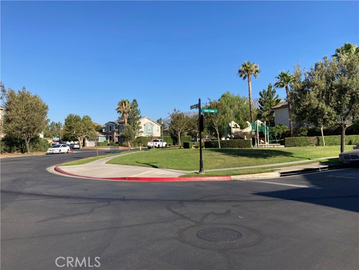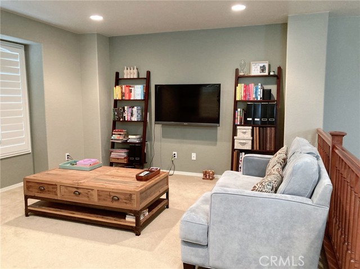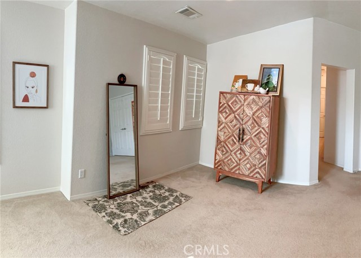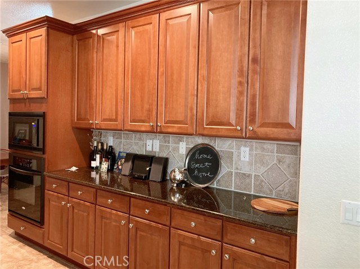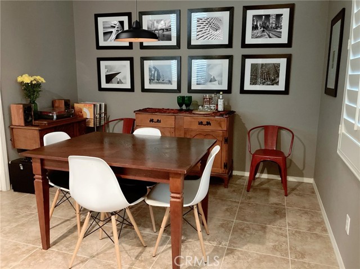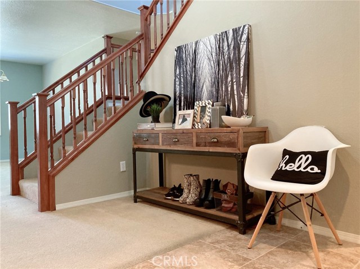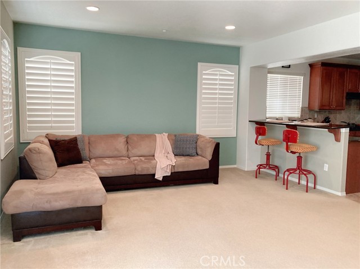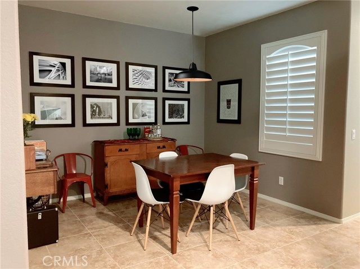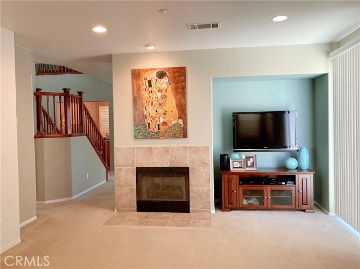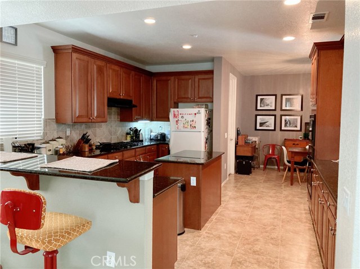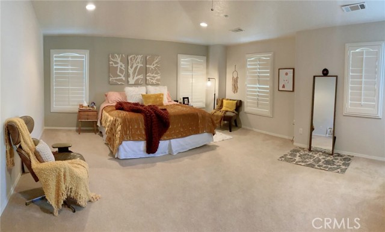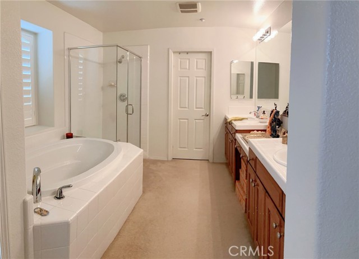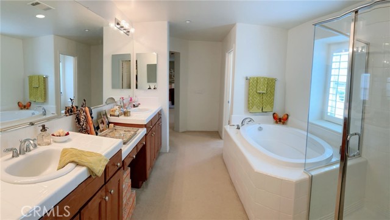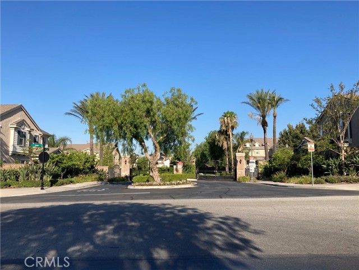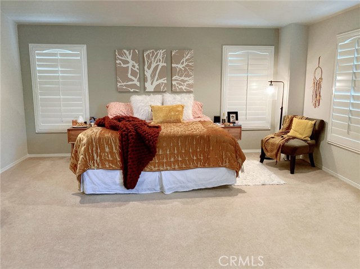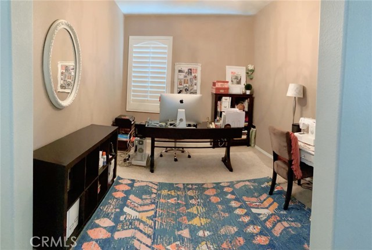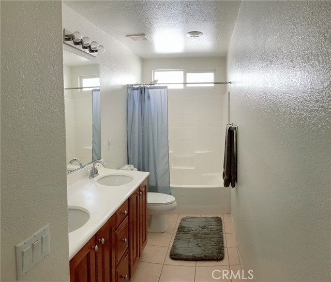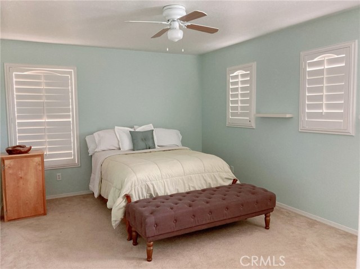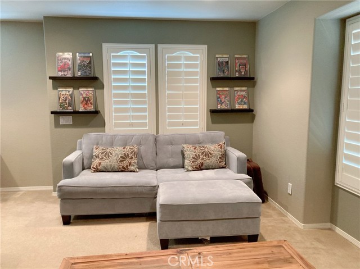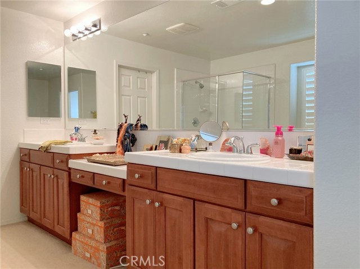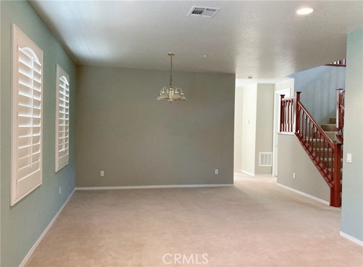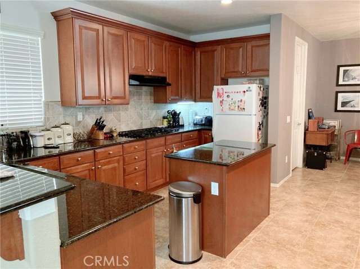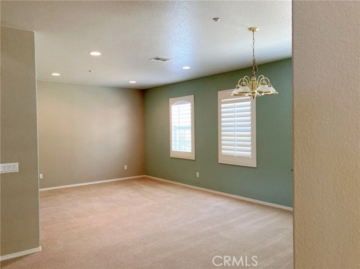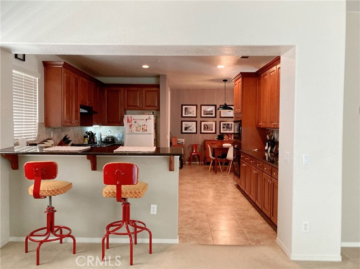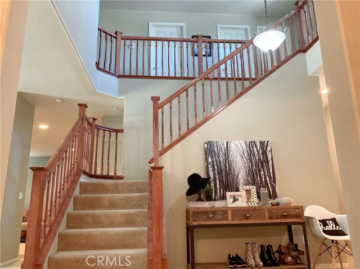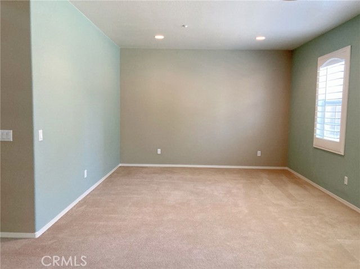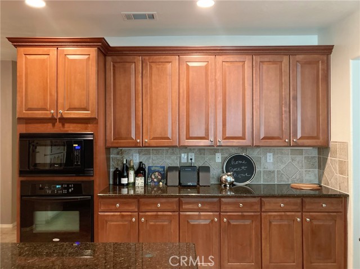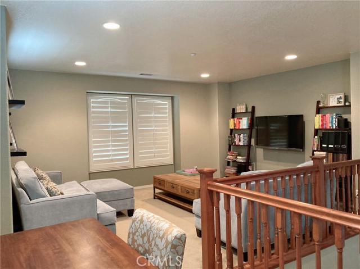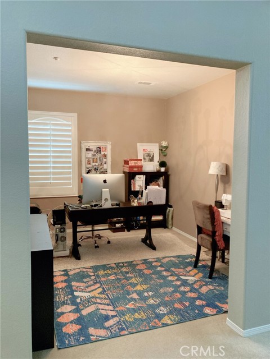#DW22142609
Beautiful Cul-De-Sac home in desirable Citrus Heights, gate community, in North Fontana. The home features 4 bedrooms, 3.5 bathrooms. The Downstairs features one bedroom, one and a half full bathooms, large office, formal living room and dining room and spacious family room with a built -in gas fireplace. At the kitchen, you'll find a large center island and a bar big enough for three seats. All of the counter tops in the kitchen are a dark granite. There is also an oversized walk-in pantry next to the breakfast nook. Up stairs, there are three bedrooms and two full bathrooms. The doble doors upstairs lead directly into a very spacious master bedroom. The bathroom next to the master bedroom boast of a hot tub, walk in shower, twin vanities, walk in closet and separate toilet. The remaining two large bedrooms upstairs have oversized closet space in each room. There is also a very spacious loft and full bathroom to round off the upstairs common spaces. The house also has wood shutters throughout that help keep electricity costs down. The doble car garage has plenty of storage space in the form of roof racks. The house is conveniently located near shooping centers, schools , parks and easy acces to the 15 and 210 freeways.
| Property Id | 369486576 |
| Price | $ 760,000.00 |
| Property Size | 6749 Sq Ft |
| Bedrooms | 4 |
| Bathrooms | 3 |
| Available From | 30th of July 2022 |
| Status | Pending |
| Type | Single Family Residence |
| Year Built | 2006 |
| Garages | 2 |
| Roof | Spanish Tile |
| County | San Bernardino |
Location Information
| County: | San Bernardino |
| Community: | Park,Sidewalks,Storm Drains,Street Lights |
| MLS Area: | 264 - Fontana |
| Directions: | 15 N. exit summit ave, rt, on knox, rt on Mt pine way, lily rock drive, left N. Peak lane, left bald eagle dr, left marrnie pl.. |
Interior Features
| Common Walls: | No Common Walls |
| Rooms: | Family Room,Kitchen,Laundry,Living Room,Loft,Master Bathroom,Master Bedroom,Office,Walk-In Closet,Walk-In Pantry |
| Eating Area: | Breakfast Nook,Dining Ell,Dining Room,Separated |
| Has Fireplace: | 1 |
| Heating: | Central,Fireplace(s) |
| Windows/Doors Description: | Blinds,Shutters |
| Interior: | Bar,Block Walls,Granite Counters,Open Floorplan,Pantry,Recessed Lighting |
| Fireplace Description: | Family Room,Gas |
| Cooling: | Central Air |
| Floors: | |
| Laundry: | Individual Room,Inside |
| Appliances: | Built-In Range,Electric Oven,Gas Range,Gas Water Heater,Microwave,Water Heater |
Exterior Features
| Style: | Contemporary |
| Stories: | 2 |
| Is New Construction: | 0 |
| Exterior: | Rain Gutters |
| Roof: | Spanish Tile |
| Water Source: | Public |
| Septic or Sewer: | Public Sewer |
| Utilities: | Sewer Connected,Water Connected |
| Security Features: | Automatic Gate,Gated Community,Smoke Detector(s) |
| Parking Description: | Direct Garage Access,Driveway,Garage,Garage Faces Side,Parking Space |
| Fencing: | Block,Excellent Condition |
| Patio / Deck Description: | |
| Pool Description: | None |
| Exposure Faces: |
School
| School District: | Fontana Unified |
| Elementary School: | |
| High School: | |
| Jr. High School: |
Additional details
| HOA Fee: | 103.00 |
| HOA Frequency: | Monthly |
| HOA Includes: | Maintenance Grounds,Controlled Access |
| APN: | 1108301730000 |
| WalkScore: | |
| VirtualTourURLBranded: |
Listing courtesy of MARIA GARRIDO from THE REAL ESTATE STORE INC.
Based on information from California Regional Multiple Listing Service, Inc. as of 2024-11-23 at 10:30 pm. This information is for your personal, non-commercial use and may not be used for any purpose other than to identify prospective properties you may be interested in purchasing. Display of MLS data is usually deemed reliable but is NOT guaranteed accurate by the MLS. Buyers are responsible for verifying the accuracy of all information and should investigate the data themselves or retain appropriate professionals. Information from sources other than the Listing Agent may have been included in the MLS data. Unless otherwise specified in writing, Broker/Agent has not and will not verify any information obtained from other sources. The Broker/Agent providing the information contained herein may or may not have been the Listing and/or Selling Agent.
