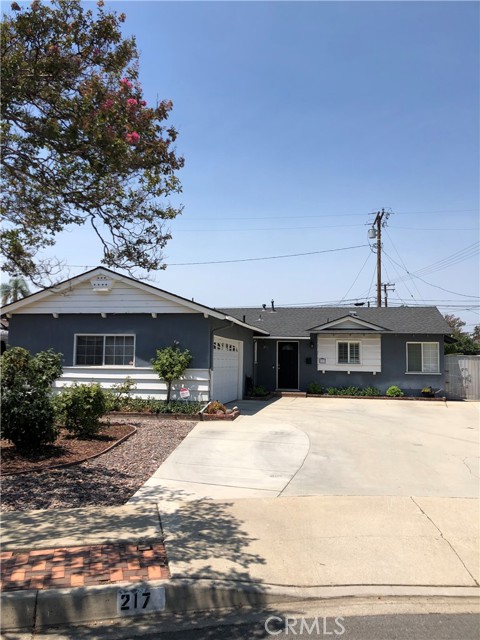#PW22163439
Gorgeous highly upgraded affordable 3 bedroom 2 bath family home in Covina. Home boasts a large driveway room enough for 3 cars and recreational vehicle. It is located on a quiet tree-lined cul de sac with downtown shopping nearby. Home greets you with a beautiful remodeled galley kitchen showcasing plantation shuttters, corian counters, newer cherry wood white kitchen cabinetry with lots of storage including a pantry, pullout spike rack, under cabinet lighting, recessed ceiling lighting, newer fixtures, a stainless steel sink, a wine refrigerator, newer range hood, all complimented by newly painted grey toned walls with white paint accent. An antique fully functioning stove with double ovens and 4 gas burners will delight any chef. A quaint eating area with matching corian dining table and adjacent 2 seat bar will enhance family gatherings. Newer laminate flooring graces the entire home. Both bathrooms are completely remodeled with glass barn door shower doors. Master bedroom is adorned with a white barn door walk-in closet. Updated double-paned vinyl windows with blackout curtains will certainly please. Backyard has covered patio/cabana for pleasant TV viewing after quick dip in adjacent covered jacuzzi spa. *****A must see home!*****
| Property Id | 369486061 |
| Price | $ 739,000.00 |
| Property Size | 5788 Sq Ft |
| Bedrooms | 3 |
| Bathrooms | 2 |
| Available From | 30th of July 2022 |
| Status | Active Under Contract |
| Type | Single Family Residence |
| Year Built | 1955 |
| Garages | 2 |
| Roof | Asphalt,Composition |
| County | Los Angeles |
Location Information
| County: | Los Angeles |
| Community: | Curbs,Gutters,Sidewalks,Storm Drains,Street Lights |
| MLS Area: | 614 - Covina |
| Directions: | N of Badillo W of Barranca |
Interior Features
| Common Walls: | No Common Walls |
| Rooms: | Galley Kitchen,Walk-In Closet |
| Eating Area: | Area,Breakfast Counter / Bar,In Kitchen |
| Has Fireplace: | 1 |
| Heating: | Central,Fireplace(s),Forced Air |
| Windows/Doors Description: | Double Pane Windows,Plantation Shutters |
| Interior: | Block Walls,Built-in Features,Ceiling Fan(s),Copper Plumbing Full,Corian Counters,Pantry,Recessed Lighting |
| Fireplace Description: | Living Room,Gas,Wood Burning |
| Cooling: | Central Air |
| Floors: | Laminate,Wood |
| Laundry: | Gas Dryer Hookup,In Garage |
| Appliances: | Double Oven,Disposal,Gas Oven,Gas Range,Range Hood,Refrigerator,Tankless Water Heater |
Exterior Features
| Style: | Traditional |
| Stories: | 1 |
| Is New Construction: | 0 |
| Exterior: | |
| Roof: | Asphalt,Composition |
| Water Source: | Public |
| Septic or Sewer: | Public Sewer,Sewer Paid |
| Utilities: | Cable Connected,Electricity Connected,Natural Gas Connected |
| Security Features: | Carbon Monoxide Detector(s),Security System,Smoke Detector(s) |
| Parking Description: | Direct Garage Access,Driveway,Concrete,Garage - Single Door,Private,RV Access/Parking |
| Fencing: | |
| Patio / Deck Description: | Covered,Patio |
| Pool Description: | None |
| Exposure Faces: |
School
| School District: | Covina Valley Unified |
| Elementary School: | |
| High School: | |
| Jr. High School: |
Additional details
| HOA Fee: | 0.00 |
| HOA Frequency: | |
| HOA Includes: | |
| APN: | 8445004009 |
| WalkScore: | |
| VirtualTourURLBranded: |
Listing courtesy of MICHAEL CUERVO from NORTHSTAR FINANCIAL
Based on information from California Regional Multiple Listing Service, Inc. as of 2024-12-03 at 10:30 pm. This information is for your personal, non-commercial use and may not be used for any purpose other than to identify prospective properties you may be interested in purchasing. Display of MLS data is usually deemed reliable but is NOT guaranteed accurate by the MLS. Buyers are responsible for verifying the accuracy of all information and should investigate the data themselves or retain appropriate professionals. Information from sources other than the Listing Agent may have been included in the MLS data. Unless otherwise specified in writing, Broker/Agent has not and will not verify any information obtained from other sources. The Broker/Agent providing the information contained herein may or may not have been the Listing and/or Selling Agent.


















