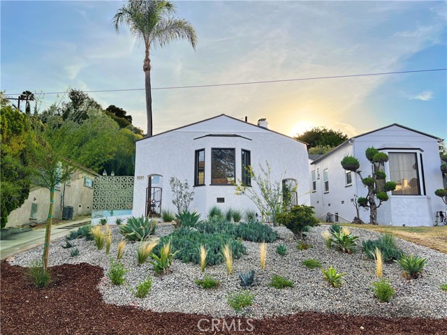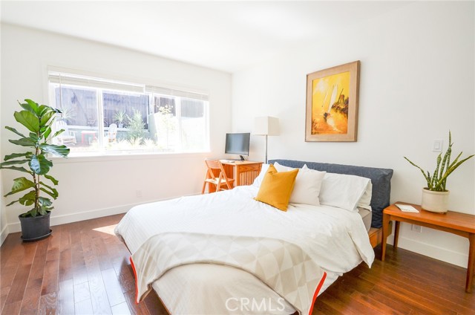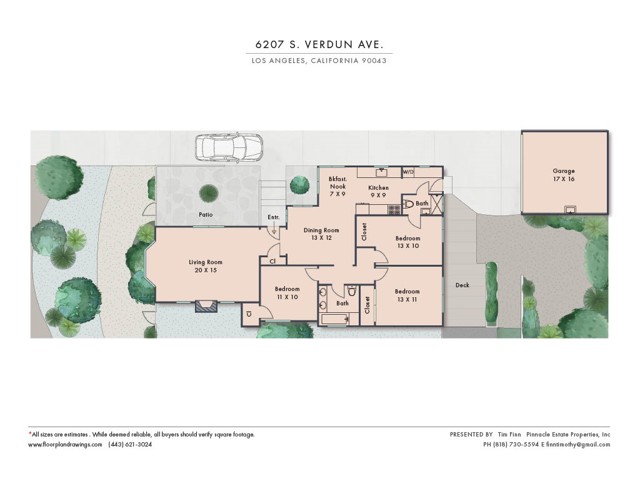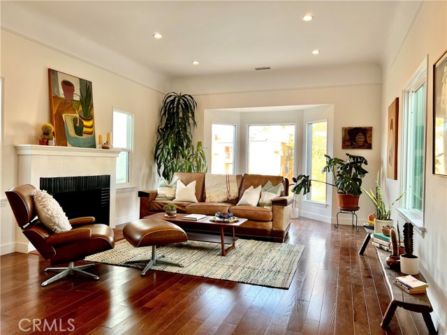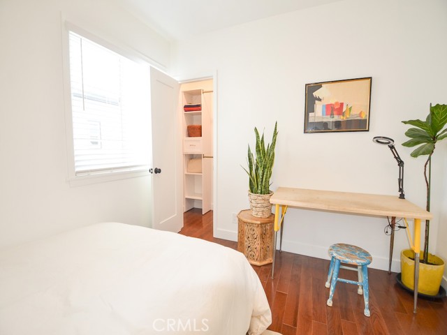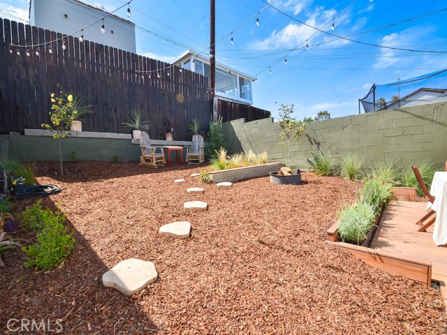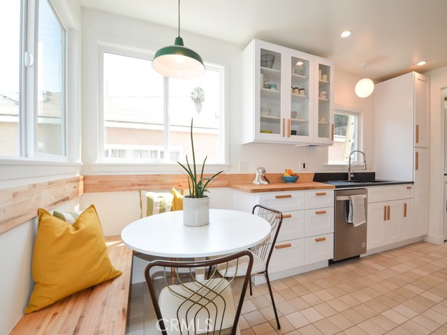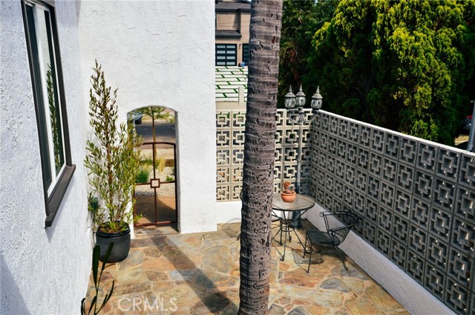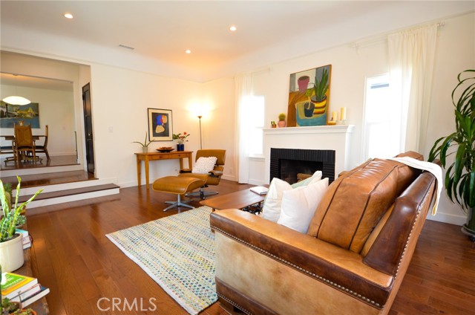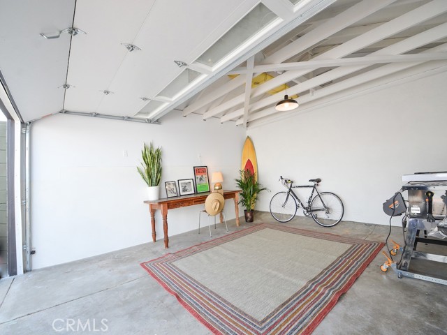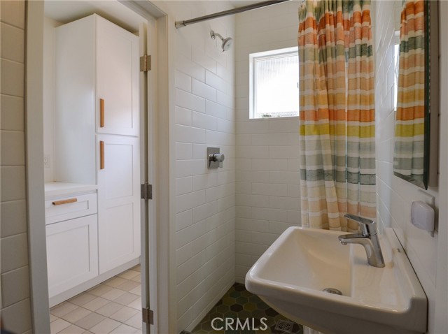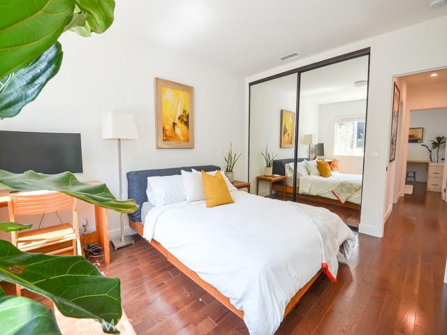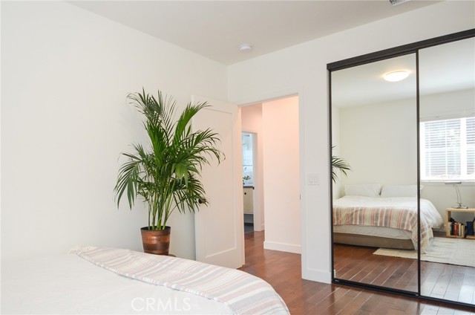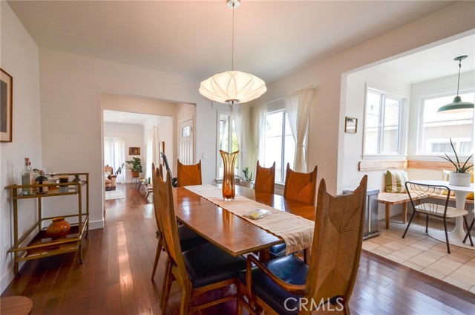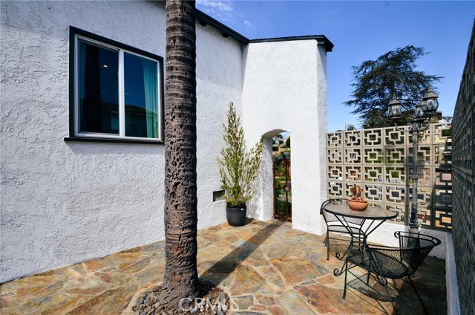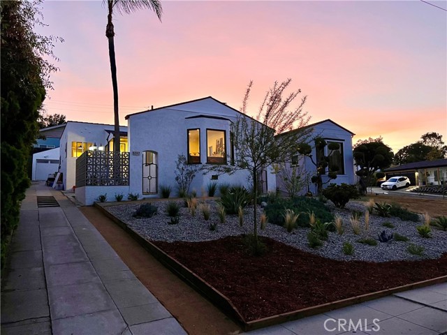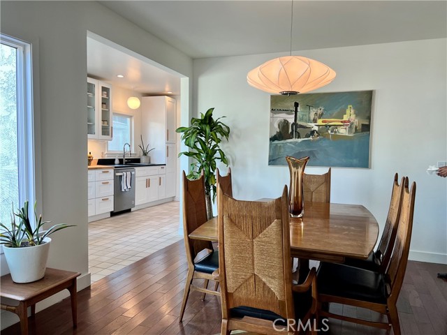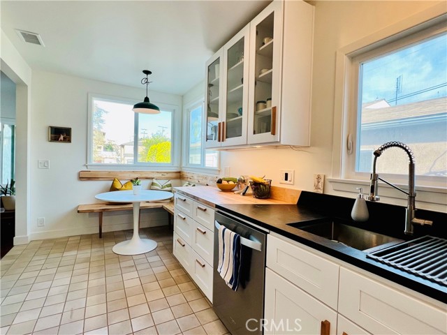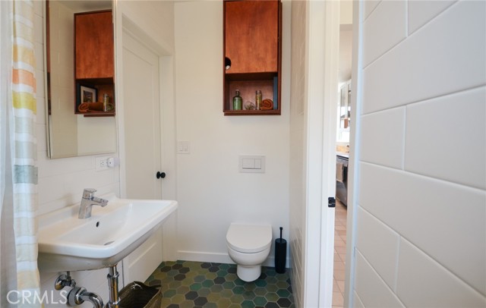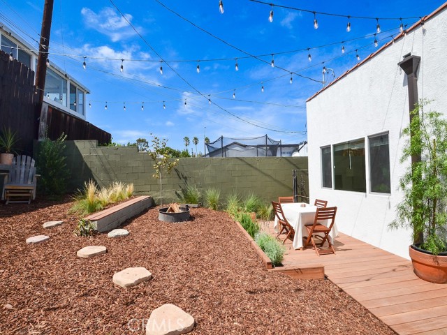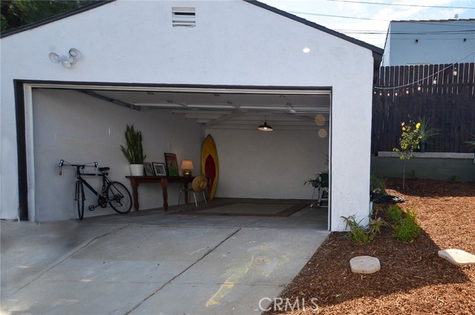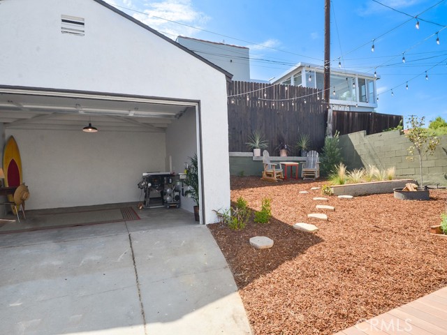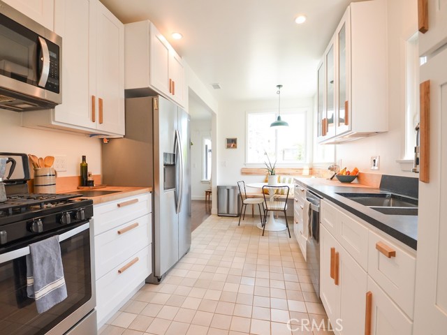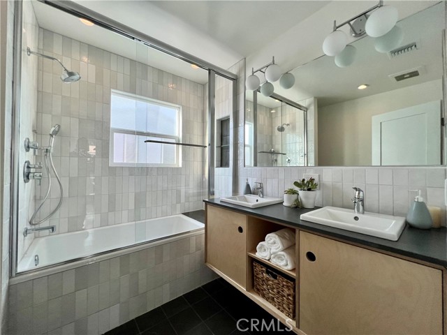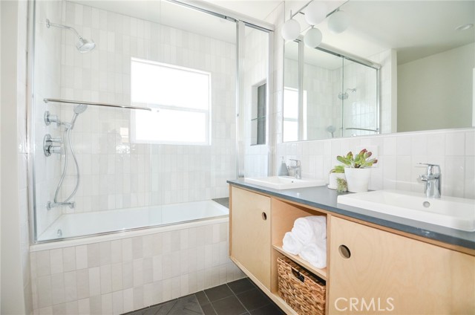#SR22167683
This home has been remodeled from top to bottom. Tastefully done and ready for you to enjoy! Hardwood floors, a new roof, and the new electrical system includes a 200 Amp panel, new wall plugs, switches, and wiring. New windows, a new deck, a new kitchen with stainless steel appliances and a dramatic soapstone slab countertop. The bathrooms are all new as well. Of course, the AC, heating, ducts, and water heater are also new. There is a detached garage with a drywall-finished interior and utilities at the structure, ready for your plans for a home office, gym, or a future ADU. A new wood deck in the backyard awaits you for your morning coffee. The house rests on the lot raised above the street, adding to the privacy and curb appeal. New landscaping on automated drip irrigation in the yard, in both front and back yards. Drought-friendly landscaping has been installed for low water use. This home retains the character of its pre-war architectural roots but has all the new systems and touches that will create an enjoyable home for many years to come. A rare find! The neighborhood is sought after for its convenient location, close to LAX, and easy access to West LA and Downtown. The beach is 15 minutes west, Culver City is close. Lots of shopping and restaurants are an easy drive. Kenneth Hahn State Recreation Area Park is nearby, with its endless trails for hiking, water feature, and disc golf course. Easy access to the 10, 105, and 405 Freeways for your easy commute to multiple employment centers.
| Property Id | 369484455 |
| Price | $ 1,090,000.00 |
| Property Size | 5720 Sq Ft |
| Bedrooms | 3 |
| Bathrooms | 2 |
| Available From | 5th of August 2022 |
| Status | Pending |
| Type | Single Family Residence |
| Year Built | 1937 |
| Garages | 2 |
| Roof | Shingle |
| County | Los Angeles |
Location Information
| County: | Los Angeles |
| Community: | Sidewalks |
| MLS Area: | PHHT - Park Hills Heights |
| Directions: | 7 blocks South of Slauson Avenue, East of La Brea Avenue |
Interior Features
| Common Walls: | No Common Walls |
| Rooms: | Kitchen,Laundry,Living Room,Main Floor Master Bedroom |
| Eating Area: | |
| Has Fireplace: | 1 |
| Heating: | Central,Forced Air |
| Windows/Doors Description: | Double Pane WindowsPanel Doors |
| Interior: | Block Walls,Copper Plumbing Full,Recessed Lighting,Stone Counters |
| Fireplace Description: | Living Room |
| Cooling: | Central Air |
| Floors: | Tile,Wood |
| Laundry: | Gas Dryer Hookup,Washer Hookup |
| Appliances: | Dishwasher,Disposal,Gas Oven,Gas Range |
Exterior Features
| Style: | Traditional |
| Stories: | 1 |
| Is New Construction: | 0 |
| Exterior: | |
| Roof: | Shingle |
| Water Source: | Public |
| Septic or Sewer: | Public Sewer,Sewer Paid |
| Utilities: | Cable Connected,Electricity Connected,Natural Gas Connected,Sewer Connected,Water Connected |
| Security Features: | |
| Parking Description: | Driveway Up Slope From Street,Garage Faces Front,Garage - Single Door,Garage Door Opener |
| Fencing: | Block,Wood |
| Patio / Deck Description: | Deck,Wood |
| Pool Description: | None |
| Exposure Faces: | East |
School
| School District: | Los Angeles Unified |
| Elementary School: | |
| High School: | |
| Jr. High School: |
Additional details
| HOA Fee: | 0.00 |
| HOA Frequency: | |
| HOA Includes: | |
| APN: | 4003018012 |
| WalkScore: | |
| VirtualTourURLBranded: |
Listing courtesy of TIMOTHY FINN from PINNACLE ESTATE PROPERTIES, INC.
Based on information from California Regional Multiple Listing Service, Inc. as of 2024-09-22 at 10:30 pm. This information is for your personal, non-commercial use and may not be used for any purpose other than to identify prospective properties you may be interested in purchasing. Display of MLS data is usually deemed reliable but is NOT guaranteed accurate by the MLS. Buyers are responsible for verifying the accuracy of all information and should investigate the data themselves or retain appropriate professionals. Information from sources other than the Listing Agent may have been included in the MLS data. Unless otherwise specified in writing, Broker/Agent has not and will not verify any information obtained from other sources. The Broker/Agent providing the information contained herein may or may not have been the Listing and/or Selling Agent.
