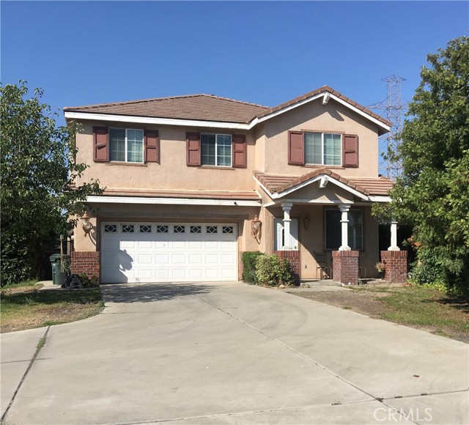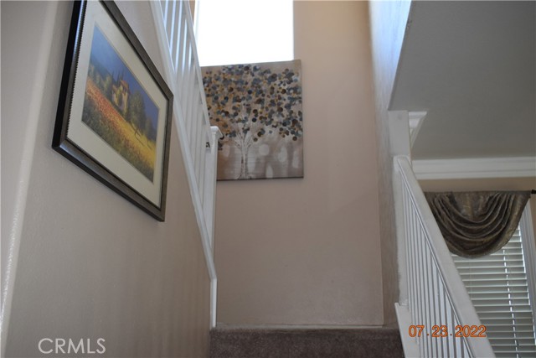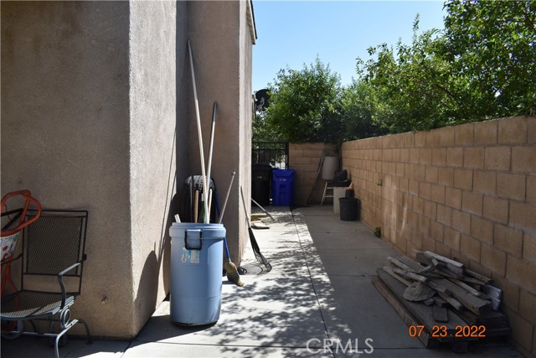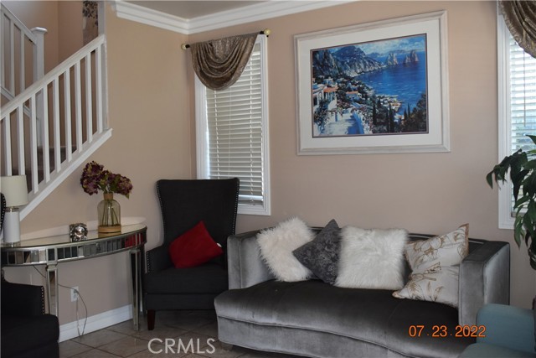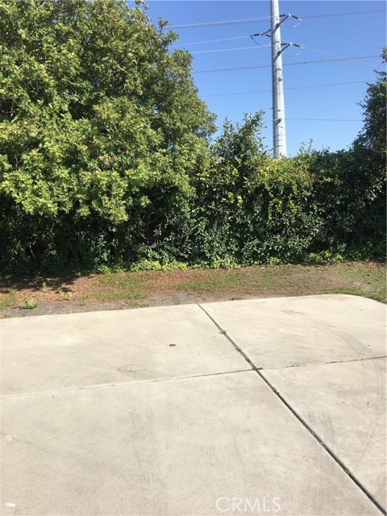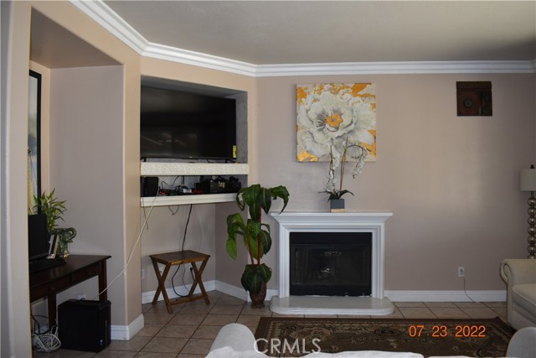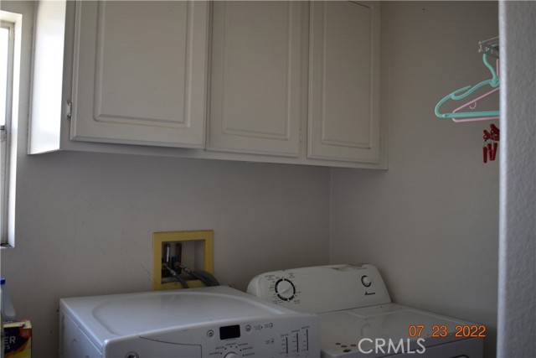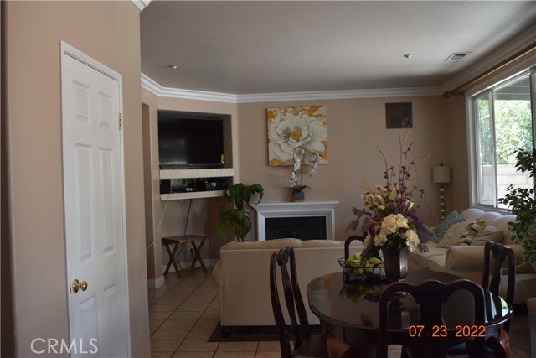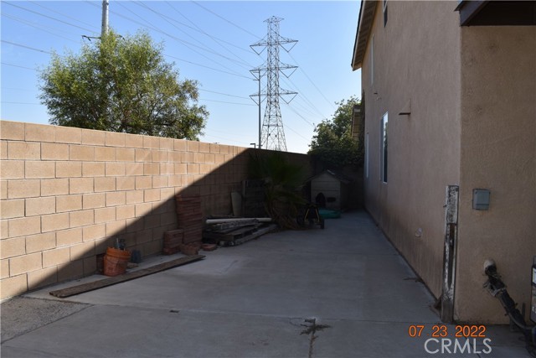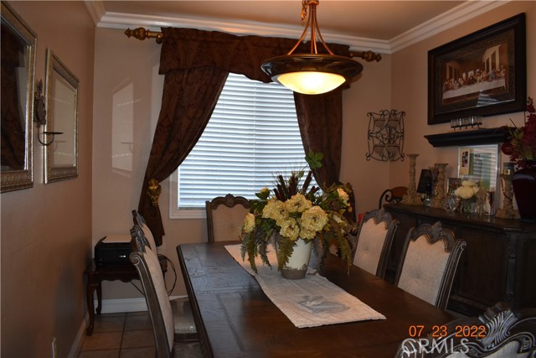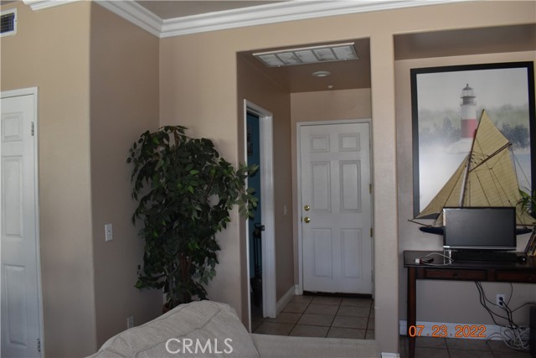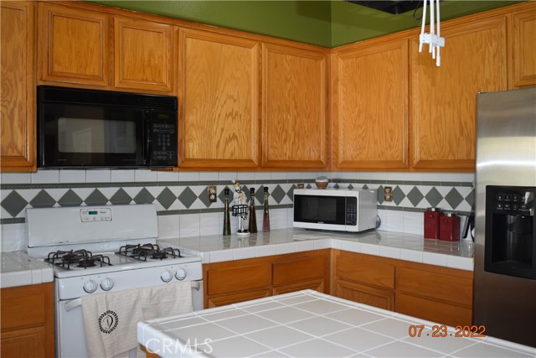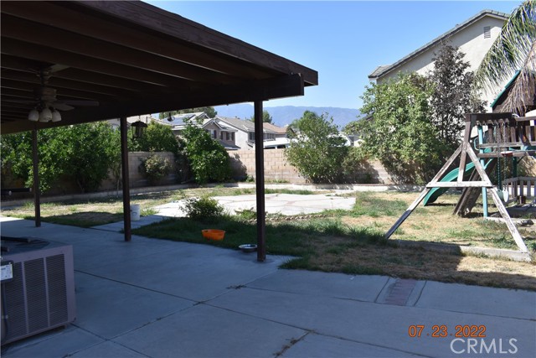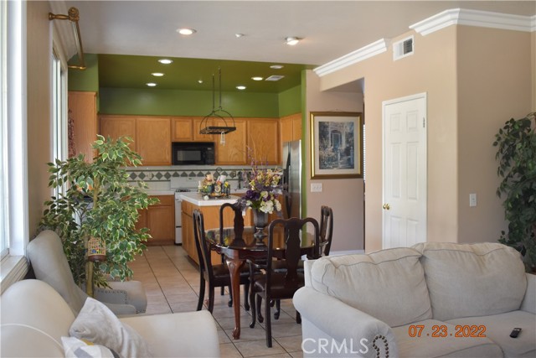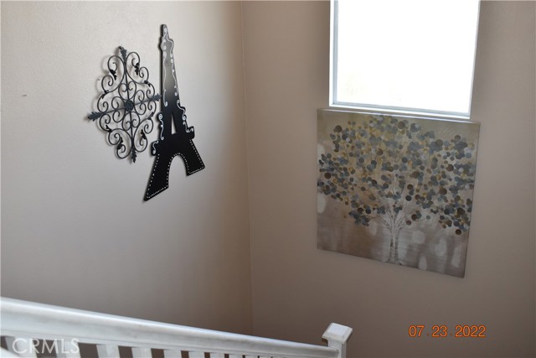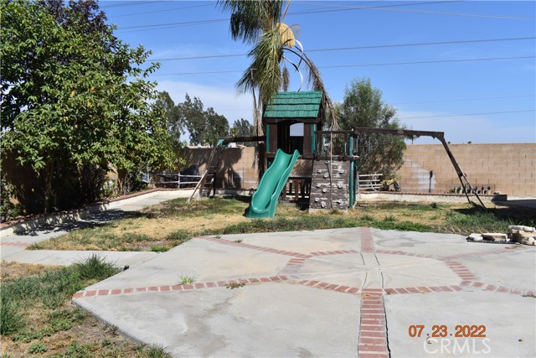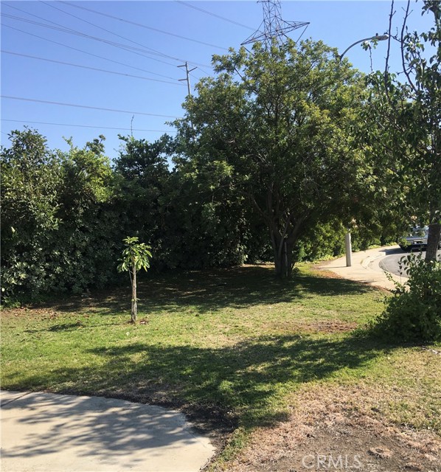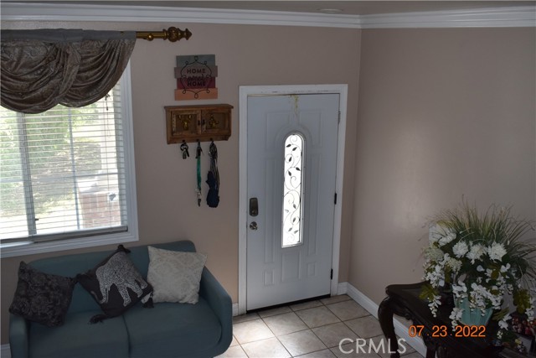#EV22167273
Beautiful 2 story spacious move-in ready home, in a great neighborhood to raise your family. Sitting on a 9,667 SF lot, over 2,400 square feet in living space, featuring an open floor plan, 5 bedroom, 2 and 1/2 baths, 2 car garage, family and living room, 2 walk-in closets, double sinks in 2 of the bathrooms, chimney, crown moldings throughout the first floor in the ceiling and the base, biggest back yard in the block, private block wall and mature fruit trees. Custom made covered patio. Over $2000 recently invested in the AC unit maintenance. A few minutes away from Victoria Gardens mall and Freeways 15/210 Come check it out, it will not last.
| Property Id | 369479616 |
| Price | $ 745,000.00 |
| Property Size | 9667 Sq Ft |
| Bedrooms | 5 |
| Bathrooms | 2 |
| Available From | 29th of July 2022 |
| Status | Active |
| Type | Single Family Residence |
| Year Built | 2003 |
| Garages | 2 |
| Roof | Spanish Tile |
| County | San Bernardino |
Location Information
| County: | San Bernardino |
| Community: | Sidewalks |
| MLS Area: | 264 - Fontana |
| Directions: | South of Baseline, East of 15 fwy. |
Interior Features
| Common Walls: | No Common Walls |
| Rooms: | All Bedrooms Up,Family Room,Kitchen,Laundry,Living Room,Master Bathroom,Master Bedroom,Walk-In Closet,Walk-In Pantry |
| Eating Area: | Family Kitchen,In Family Room,Dining Room,In Kitchen |
| Has Fireplace: | 1 |
| Heating: | Central |
| Windows/Doors Description: | |
| Interior: | Open Floorplan,Pantry,Recessed Lighting,Tile Counters |
| Fireplace Description: | Living Room |
| Cooling: | Central Air |
| Floors: | Carpet,Laminate,Tile |
| Laundry: | Individual Room,Upper Level |
| Appliances: | Dishwasher,Gas Water Heater,Microwave,Water Heater Central |
Exterior Features
| Style: | Spanish |
| Stories: | 2 |
| Is New Construction: | 0 |
| Exterior: | |
| Roof: | Spanish Tile |
| Water Source: | Public |
| Septic or Sewer: | Public Sewer |
| Utilities: | Electricity Connected,Natural Gas Connected,Sewer Connected,Water Connected |
| Security Features: | Carbon Monoxide Detector(s),Smoke Detector(s) |
| Parking Description: | Direct Garage Access,Garage Faces Front,Garage - Single Door |
| Fencing: | Block,Excellent Condition |
| Patio / Deck Description: | Covered,Patio,Patio Open,Front Porch |
| Pool Description: | None |
| Exposure Faces: |
School
| School District: | Chaffey Joint Union High |
| Elementary School: | |
| High School: | |
| Jr. High School: |
Additional details
| HOA Fee: | 0.00 |
| HOA Frequency: | |
| HOA Includes: | |
| APN: | 1100791270000 |
| WalkScore: | |
| VirtualTourURLBranded: |
Listing courtesy of XOCHILT ESQUEDA from NEW INNOVATION REAL ESTATE
Based on information from California Regional Multiple Listing Service, Inc. as of 2024-11-23 at 10:30 pm. This information is for your personal, non-commercial use and may not be used for any purpose other than to identify prospective properties you may be interested in purchasing. Display of MLS data is usually deemed reliable but is NOT guaranteed accurate by the MLS. Buyers are responsible for verifying the accuracy of all information and should investigate the data themselves or retain appropriate professionals. Information from sources other than the Listing Agent may have been included in the MLS data. Unless otherwise specified in writing, Broker/Agent has not and will not verify any information obtained from other sources. The Broker/Agent providing the information contained herein may or may not have been the Listing and/or Selling Agent.
