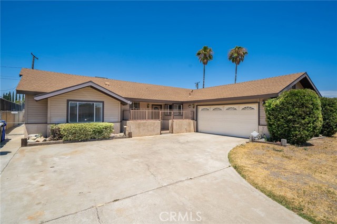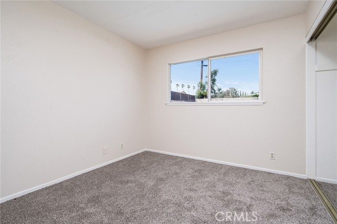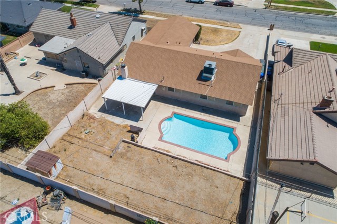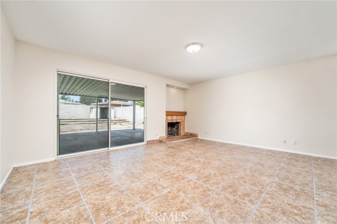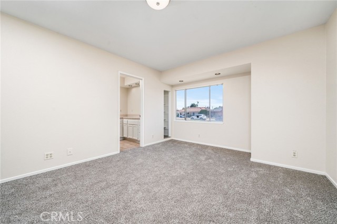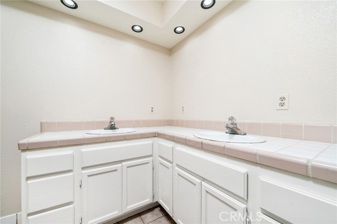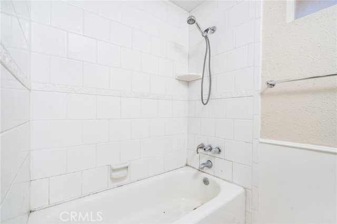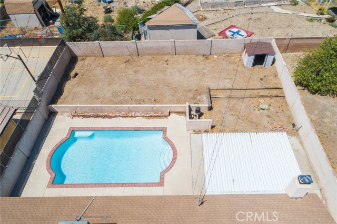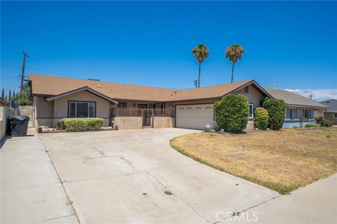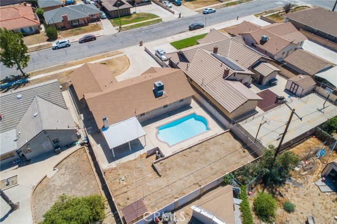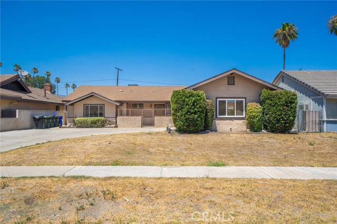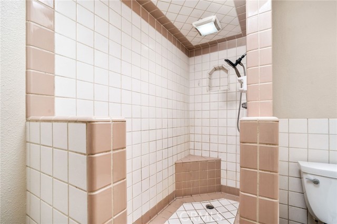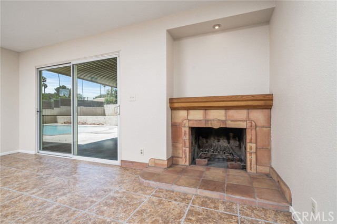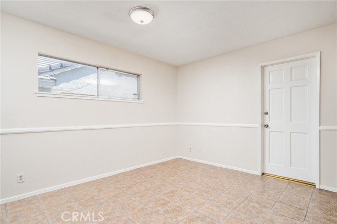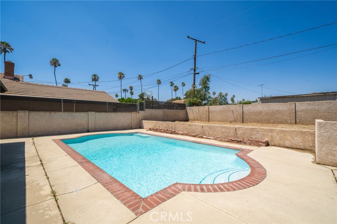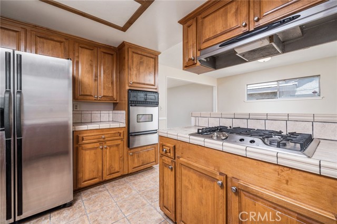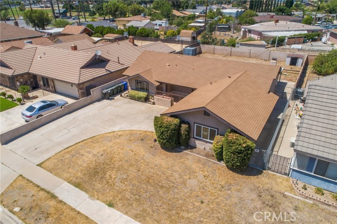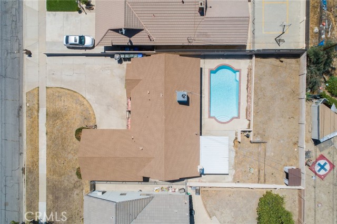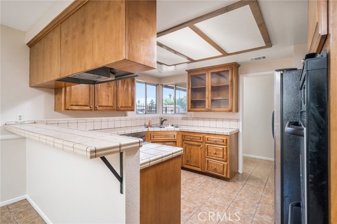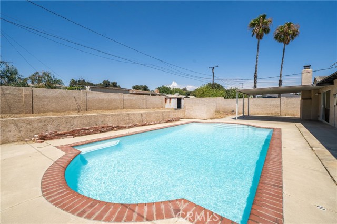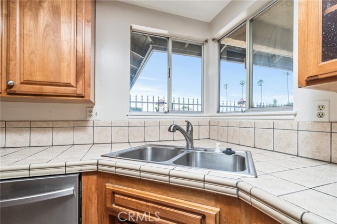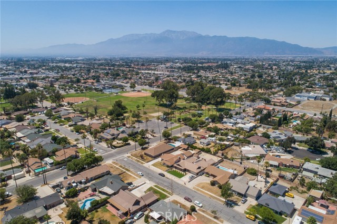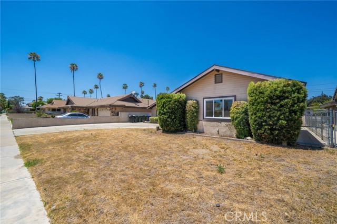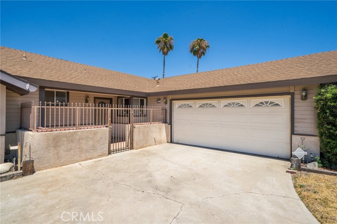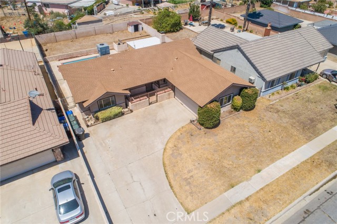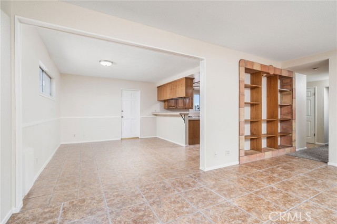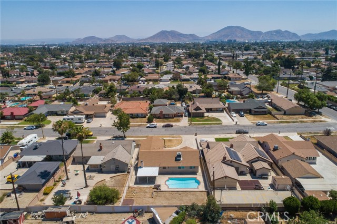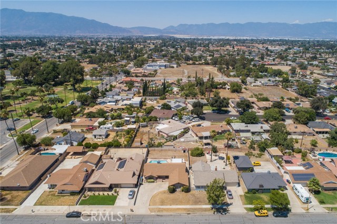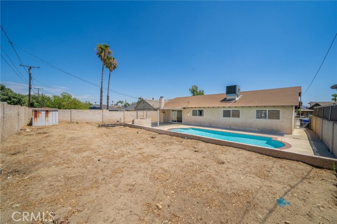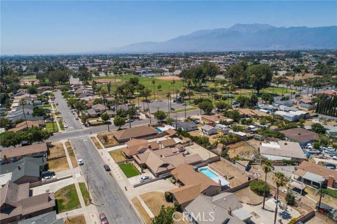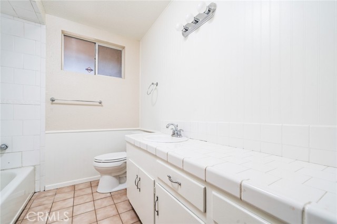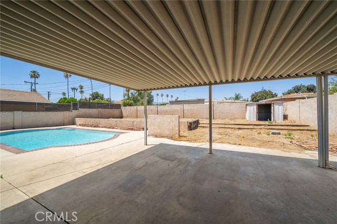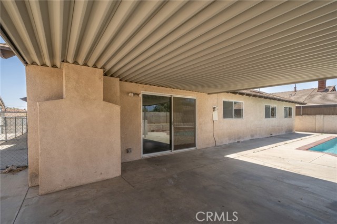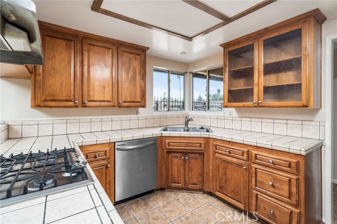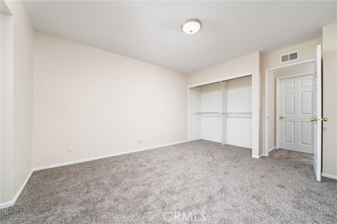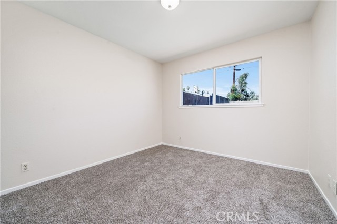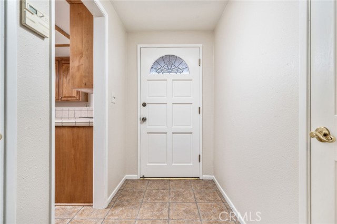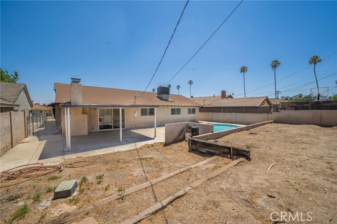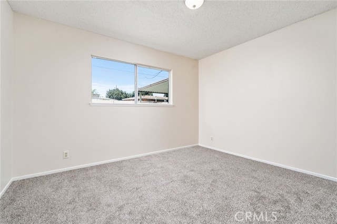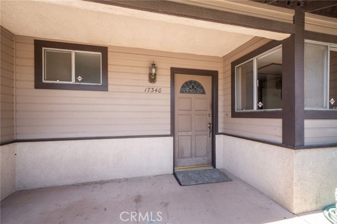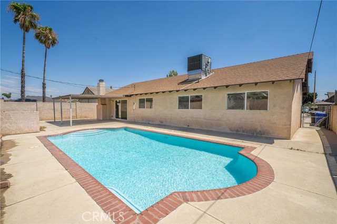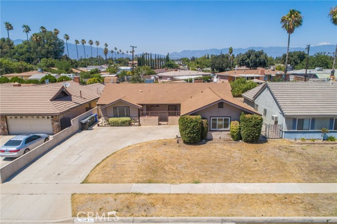#SW22119126
Welcome home to 17340 Orchid Dr. Just in time for the hottest months of the summer, this 4 bedroom, 2 bath pool home, with over 1500sqft of living space, is ready for your family. Recently updated with new carpet in all bedrooms, new interior & exterior paint, refinished pool, newer AC and roof. All of the major items have been improved upon, setting you at ease to bring the family home. Upon entry, you're greeted by tile floors, which traverse the entire main living area, all recently cleaned to showcase their brilliance. The well appointed kitchen, off the entry, ties the dining space together with raised bar and tile counter, optimizing these eating areas. The expansive opening from the dining, brings everyone together into the family room, with gas fireplace and oversized patio doors highlighting the crystal clear pool out back. Entertaining family and friends is a breeze with covered patio, stucco block wall for privacy, and raised rear yard waiting your imagination. Back inside, all 3 secondary bedrooms are off the north wing of the home. The primary bedroom is privately located on the south wing with its own bath, complete with walk-in tile shower, and dual vanity. This home conveniently located on a cul-de-sac street and walking distance to Veterans Park is perfect for any family.
| Property Id | 369477675 |
| Price | $ 587,000.00 |
| Property Size | 8910 Sq Ft |
| Bedrooms | 4 |
| Bathrooms | 2 |
| Available From | 29th of July 2022 |
| Status | Active Under Contract |
| Type | Single Family Residence |
| Year Built | 1964 |
| Garages | 2 |
| Roof | Asphalt,Shingle |
| County | San Bernardino |
Location Information
| County: | San Bernardino |
| Community: | Biking,Curbs,Park,Sidewalks,Storm Drains,Street Lights,Suburban |
| MLS Area: | 264 - Fontana |
| Directions: | 10 Fwy to North on Sierra Ave to (R) on Randall Ave to (L) on Palmetto Ave to (R) on Orchid Dr |
Interior Features
| Common Walls: | No Common Walls |
| Rooms: | All Bedrooms Down,Entry,Kitchen,Living Room,Master Bathroom |
| Eating Area: | Breakfast Counter / Bar,Dining Room,Separated |
| Has Fireplace: | 1 |
| Heating: | Central,Forced Air,Natural Gas |
| Windows/Doors Description: | Screens |
| Interior: | Built-in Features,Recessed Lighting,Tile Counters,Unfurnished |
| Fireplace Description: | Living Room,Gas |
| Cooling: | Central Air,Electric |
| Floors: | Carpet,Tile |
| Laundry: | Gas Dryer Hookup,In Garage,Washer Hookup |
| Appliances: | Dishwasher,Disposal,Gas Oven,Gas Range,Refrigerator,Tankless Water Heater,Vented Exhaust Fan |
Exterior Features
| Style: | |
| Stories: | 1 |
| Is New Construction: | 0 |
| Exterior: | |
| Roof: | Asphalt,Shingle |
| Water Source: | Public |
| Septic or Sewer: | Public Sewer |
| Utilities: | Cable Available,Electricity Connected,Natural Gas Connected,Phone Available,Sewer Connected,Water Connected |
| Security Features: | Carbon Monoxide Detector(s),Smoke Detector(s) |
| Parking Description: | Driveway,Garage |
| Fencing: | Average Condition,Stucco Wall |
| Patio / Deck Description: | Covered,Patio,Slab |
| Pool Description: | Private,Gunite,In Ground |
| Exposure Faces: |
School
| School District: | Fontana Unified |
| Elementary School: | |
| High School: | |
| Jr. High School: |
Additional details
| HOA Fee: | 0.00 |
| HOA Frequency: | |
| HOA Includes: | |
| APN: | 0194202210000 |
| WalkScore: | |
| VirtualTourURLBranded: | https://list.devonvp.com/v2/17340-orchid-dr-fontana-ca-92335-2450637/branded |
Listing courtesy of ADAVID BRODEN from CENTURY 21 PREFERRED
Based on information from California Regional Multiple Listing Service, Inc. as of 2024-11-23 at 10:30 pm. This information is for your personal, non-commercial use and may not be used for any purpose other than to identify prospective properties you may be interested in purchasing. Display of MLS data is usually deemed reliable but is NOT guaranteed accurate by the MLS. Buyers are responsible for verifying the accuracy of all information and should investigate the data themselves or retain appropriate professionals. Information from sources other than the Listing Agent may have been included in the MLS data. Unless otherwise specified in writing, Broker/Agent has not and will not verify any information obtained from other sources. The Broker/Agent providing the information contained herein may or may not have been the Listing and/or Selling Agent.
