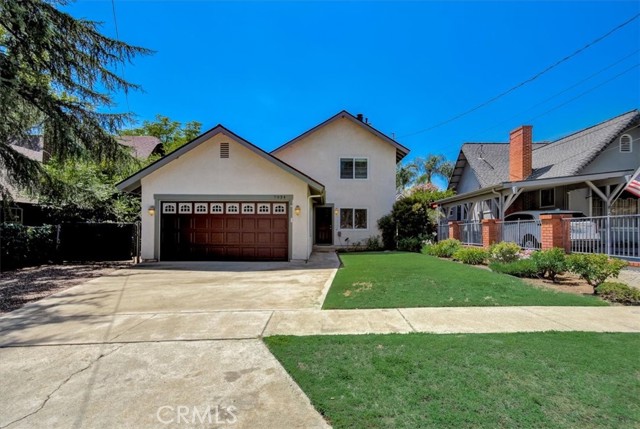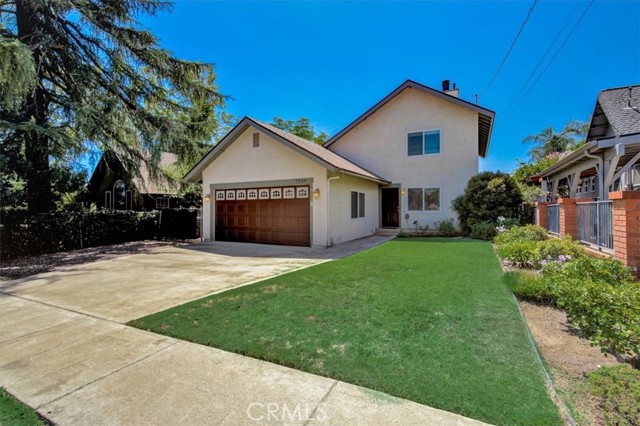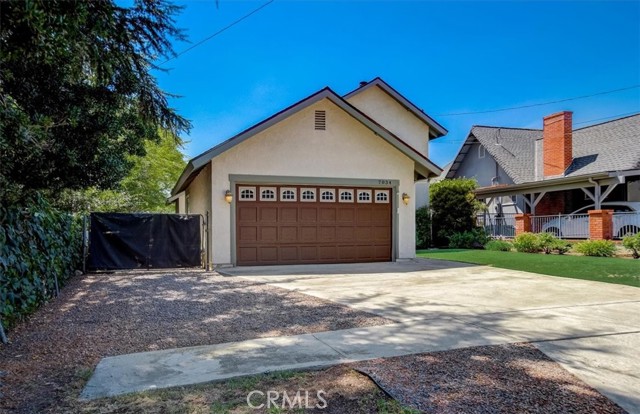#EV22166714
Move-in ready 4 bed/2 bath 2-story home on a terrific street in Alta Loma. The beautiful mountain views and central location add to this home's appeal. This home is in excellent condition and sits on a large private 7,500 SF lot right across the street from Alta Loma Elementary School. The interior offers an open and spacious floorplan with lots of natural light, 18-inch diagonal tile throughout the main living areas, vaulted ceilings, fresh paint, a newer A/C, windows, and roof! Enter the home into the formal Living Room which opens to the large kitchen with wood cabinetry, granite countertops, Kenmore 4-burner stove & microwave, a Kitchen-Aid dishwasher, and stainless steel sink. The kitchen also has a breakfast nook area with a chandelier and a bar seating area. The Family Room has a gas fireplace with raised hearth, media niche, and a slider to the private courtyard. All of the bedrooms are generously sized, have carpet flooring, and mirrored closet doors. There are 2 bedrooms on the main floor and a full-size hall bathroom. On the 2nd floor is the primary bedroom with a full-size private bathroom, as well as the 4 bedroom. Enjoy the large private yard with grass area, there is also a side courtyard, orange, lemon, and lime trees. This home has an attached 2-car garage with an extended driveway for extra parking and RV potential. Do not miss this gorgeous home with No HOA fees, that is conveniently located near schools, shopping, dining, and more!
| Property Id | 369476433 |
| Price | $ 699,000.00 |
| Property Size | 7500 Sq Ft |
| Bedrooms | 4 |
| Bathrooms | 2 |
| Available From | 29th of July 2022 |
| Status | Active Under Contract |
| Type | Single Family Residence |
| Year Built | 1982 |
| Garages | 2 |
| Roof | Composition |
| County | San Bernardino |
Location Information
| County: | San Bernardino |
| Community: | Curbs,Street Lights,Suburban |
| MLS Area: | 688 - Rancho Cucamonga |
| Directions: | Cross streets are Amethyst Ave and La Vine St |
Interior Features
| Common Walls: | No Common Walls |
| Rooms: | Center Hall,Family Room,Kitchen,Living Room,Master Bathroom,Master Bedroom,Separate Family Room |
| Eating Area: | Breakfast Counter / Bar,In Kitchen |
| Has Fireplace: | 1 |
| Heating: | Central |
| Windows/Doors Description: | |
| Interior: | Built-in Features,Open Floorplan,Unfurnished |
| Fireplace Description: | Family Room,Gas |
| Cooling: | Central Air |
| Floors: | Carpet,Tile |
| Laundry: | In Garage |
| Appliances: | Dishwasher,Gas Oven,Microwave |
Exterior Features
| Style: | |
| Stories: | 2 |
| Is New Construction: | 0 |
| Exterior: | |
| Roof: | Composition |
| Water Source: | Public |
| Septic or Sewer: | Public Sewer |
| Utilities: | Electricity Connected |
| Security Features: | |
| Parking Description: | Driveway,Gravel,Paved,Garage,RV Potential |
| Fencing: | Block |
| Patio / Deck Description: | |
| Pool Description: | None |
| Exposure Faces: |
School
| School District: | Chaffey Joint Union High |
| Elementary School: | |
| High School: | |
| Jr. High School: |
Additional details
| HOA Fee: | 0.00 |
| HOA Frequency: | |
| HOA Includes: | |
| APN: | 0202071120000 |
| WalkScore: | |
| VirtualTourURLBranded: |
Listing courtesy of MICHAEL ESPIRITU from REDFIN
Based on information from California Regional Multiple Listing Service, Inc. as of 2024-09-19 at 10:30 pm. This information is for your personal, non-commercial use and may not be used for any purpose other than to identify prospective properties you may be interested in purchasing. Display of MLS data is usually deemed reliable but is NOT guaranteed accurate by the MLS. Buyers are responsible for verifying the accuracy of all information and should investigate the data themselves or retain appropriate professionals. Information from sources other than the Listing Agent may have been included in the MLS data. Unless otherwise specified in writing, Broker/Agent has not and will not verify any information obtained from other sources. The Broker/Agent providing the information contained herein may or may not have been the Listing and/or Selling Agent.



























