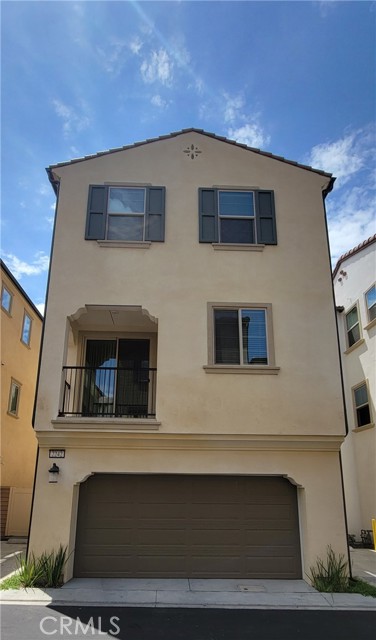#TR22153574
Opportunity knocks! Welcome to one of the most sought after secured gated communities in Southern California, the Harvest at Upland! This executive 4 bedroom 3.5 bath, 1,718 square feet of living area has it all, including all your wants in the search for your perfect dream home. Built in 2020 the home offers no common walls, a 2-car attached garage, first floor bedroom with a private patio and a 3/4 bath. The second floor is perfect for entertaining. A gourmet kitchen offers a chefs island, stone counters with custom backsplash, white shaker cabinets, stainless steel appliances that includes a fridge, dishwasher, gas range, oven and microwave hood. The open floorplan includes a dining area that leads to a private balcony, living room with high ceilings and media wall. This floor is finished with a 1/2 bath conveniently for guests. The 3rd and final floor, includes the master bedroom with a 3/4 master bath and walk in closet. Two additional 3rd and 4th bedrooms and laundry closet with washer and dryer tops off the floor. Amenities and upgrades include: ceiling fans, copper plumbing, tankless water heater, solar system, designer plumbing and electrical fixtures, central WIFI, central A/C & heat with a smart thermostat, dual pane low emissivity windows, auto garage opener and sprinkler fire suppression system. Walking distance to the Claremont Colleges this one of a kind HOA offers not only resort quality luxuries but an experience. Common areas include: parks, community gardens that offers fresh seasonal vegetables to all homeowners, lap pool, multiple BBQ areas, dog park with agility features, picnic and cooking areas, children's playground, meeting room, gym, game room and a main recreation/clubhouse that includes a professional kitchen, dining and great room for those special occasions with family and friends. The master planned community is supported with shopping, restaurants and transportation nearby.
| Property Id | 369475881 |
| Price | $ 664,900.00 |
| Property Size | 749 Sq Ft |
| Bedrooms | 4 |
| Bathrooms | 1 |
| Available From | 29th of July 2022 |
| Status | Pending |
| Type | Single Family Residence |
| Year Built | 2020 |
| Garages | 2 |
| Roof | Concrete,Tile |
| County | San Bernardino |
Location Information
| County: | San Bernardino |
| Community: | Dog Park |
| MLS Area: | 690 - Upland |
| Directions: | North of 11th St. and East of Monte Vista Ave. |
Interior Features
| Common Walls: | No Common Walls |
| Rooms: | Kitchen,Laundry,Living Room,Main Floor Bedroom,Master Bathroom,Master Bedroom |
| Eating Area: | Area,Breakfast Counter / Bar,See Remarks |
| Has Fireplace: | 0 |
| Heating: | Central,Forced Air |
| Windows/Doors Description: | Double Pane Windows,ENERGY STAR Qualified Windows,Low Emissivity Windows,Screens |
| Interior: | Balcony,Copper Plumbing Full,High Ceilings,Open Floorplan,Quartz Counters,Recessed Lighting |
| Fireplace Description: | None |
| Cooling: | Central Air |
| Floors: | Carpet,Vinyl |
| Laundry: | Dryer Included,Gas Dryer Hookup,In Closet,Upper Level,Stackable,Washer Hookup,Washer Included |
| Appliances: | Dishwasher,Electric Oven,Disposal,Gas Cooktop,Microwave,Refrigerator,Tankless Water Heater |
Exterior Features
| Style: | Contemporary |
| Stories: | 3 |
| Is New Construction: | 0 |
| Exterior: | |
| Roof: | Concrete,Tile |
| Water Source: | See Remarks |
| Septic or Sewer: | Public Sewer |
| Utilities: | Electricity Connected,Natural Gas Connected,Sewer Connected,Underground Utilities,Water Connected |
| Security Features: | Automatic Gate,Carbon Monoxide Detector(s),Fire Sprinkler System,Gated Community,Smoke Detector(s) |
| Parking Description: | Direct Garage Access,Garage,Garage - Two Door,Garage Door Opener |
| Fencing: | Block |
| Patio / Deck Description: | Patio,Patio Open |
| Pool Description: | Association,Community,Exercise Pool,In Ground,Lap |
| Exposure Faces: |
School
| School District: | Upland |
| Elementary School: | |
| High School: | Upland |
| Jr. High School: |
Additional details
| HOA Fee: | 189.00 |
| HOA Frequency: | Monthly |
| HOA Includes: | Pool,Spa/Hot Tub,Barbecue,Outdoor Cooking Area,Picnic Area,Playground,Dog Park,Gym/Ex Room,Clubhouse,Recreation Room,Maintenance Grounds,Pet Rules,Pets Permitted,Controlled Access |
| APN: | 1007023190000 |
| WalkScore: | |
| VirtualTourURLBranded: | https://my.matterport.com/show/?m=USUXn8md4mp&brand=0 |
Listing courtesy of STEVEN SAKATA from REMAX EDGE
Based on information from California Regional Multiple Listing Service, Inc. as of 2024-11-21 at 10:30 pm. This information is for your personal, non-commercial use and may not be used for any purpose other than to identify prospective properties you may be interested in purchasing. Display of MLS data is usually deemed reliable but is NOT guaranteed accurate by the MLS. Buyers are responsible for verifying the accuracy of all information and should investigate the data themselves or retain appropriate professionals. Information from sources other than the Listing Agent may have been included in the MLS data. Unless otherwise specified in writing, Broker/Agent has not and will not verify any information obtained from other sources. The Broker/Agent providing the information contained herein may or may not have been the Listing and/or Selling Agent.








































