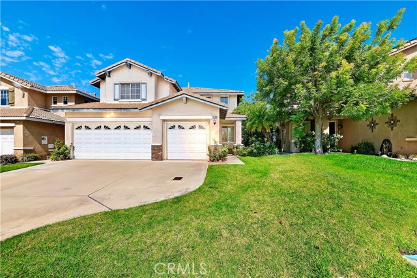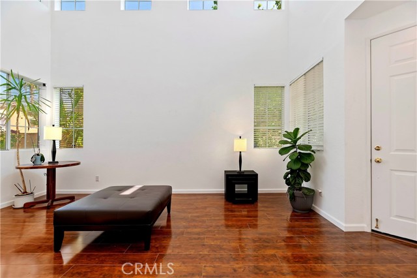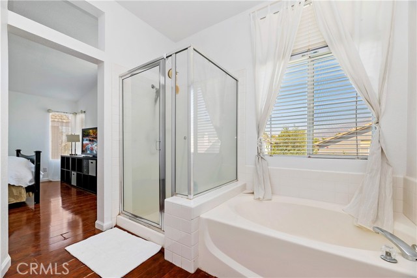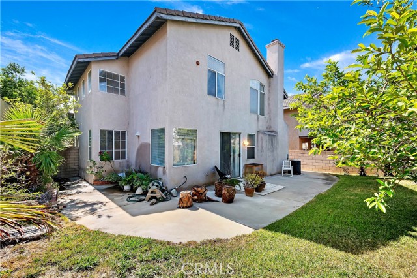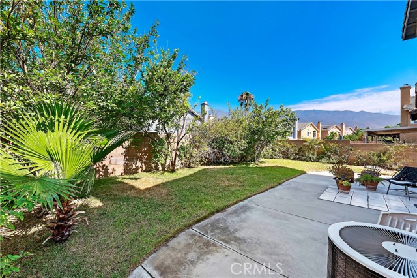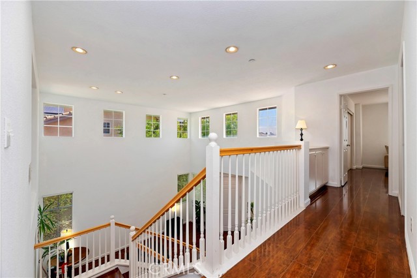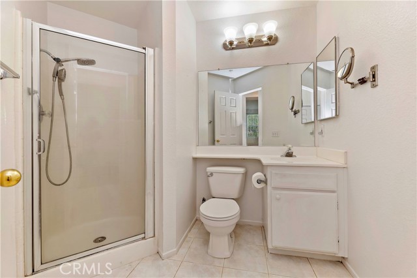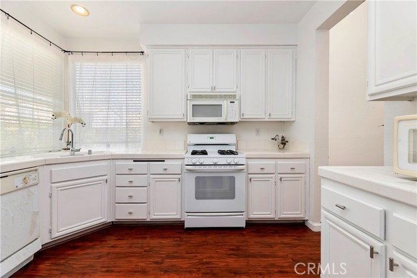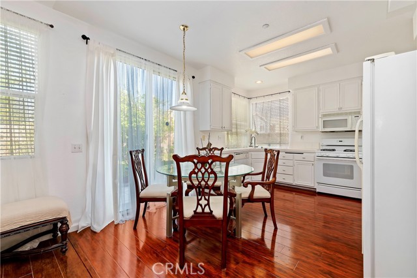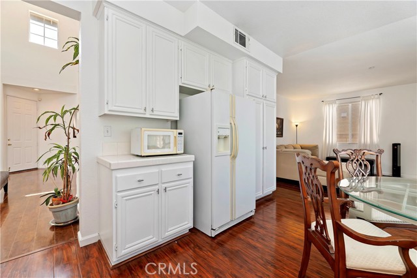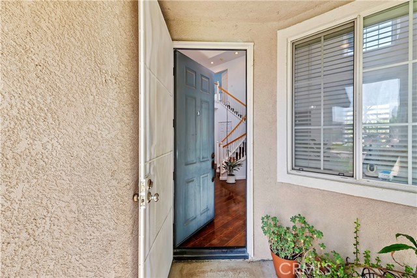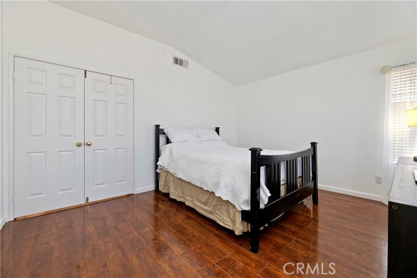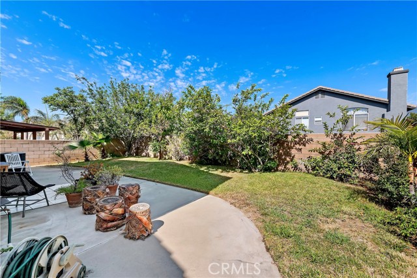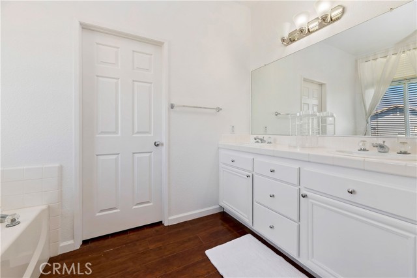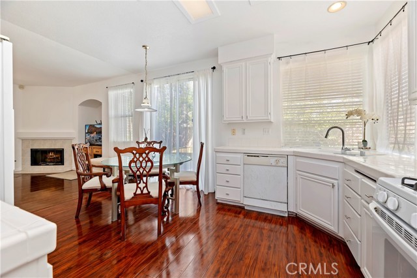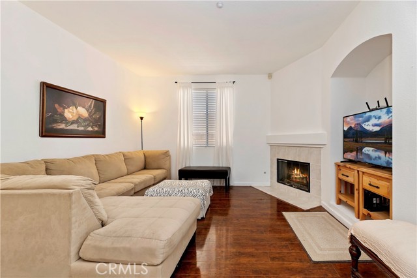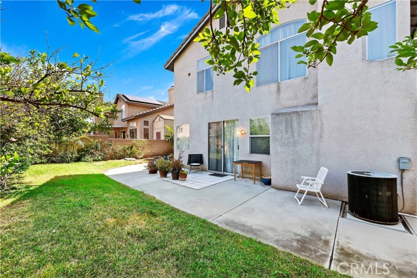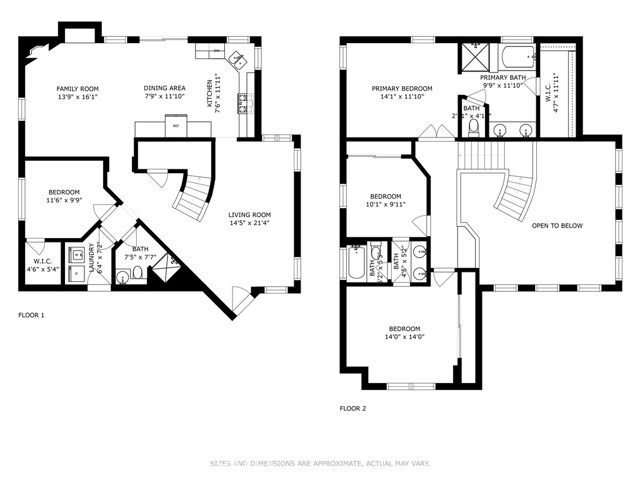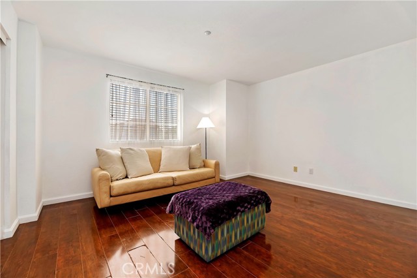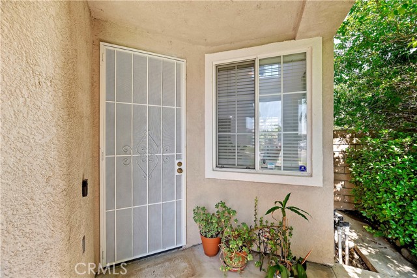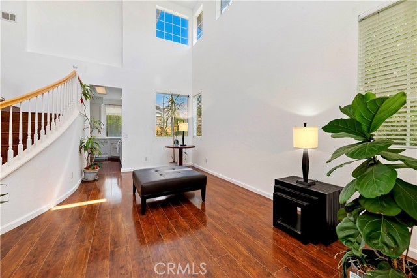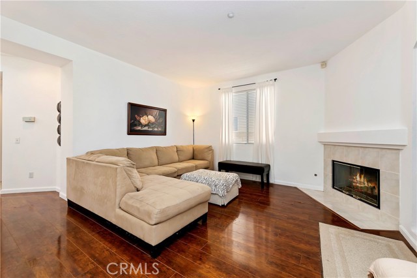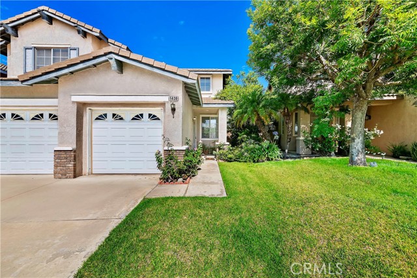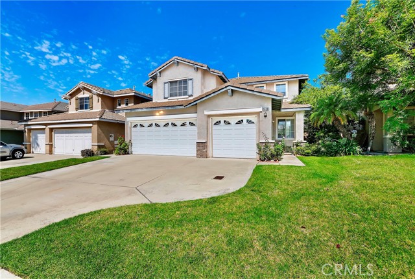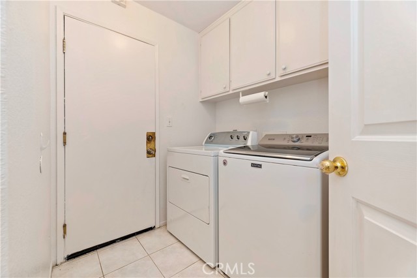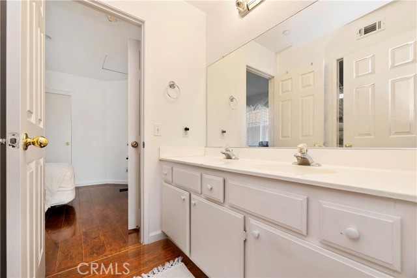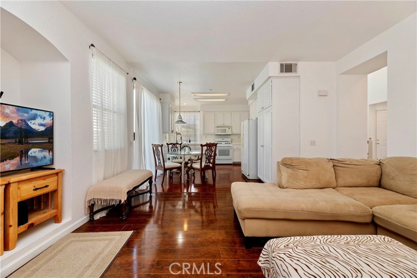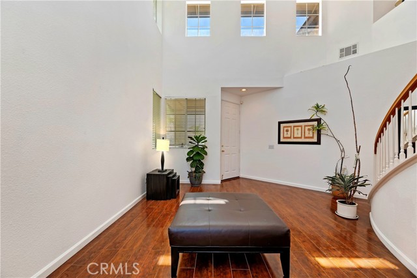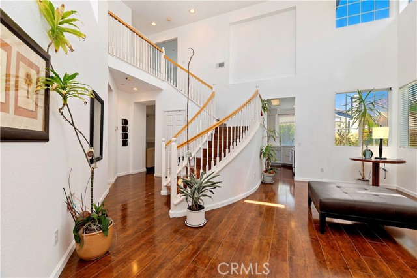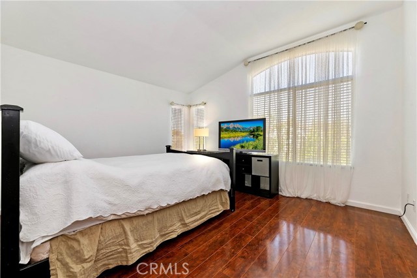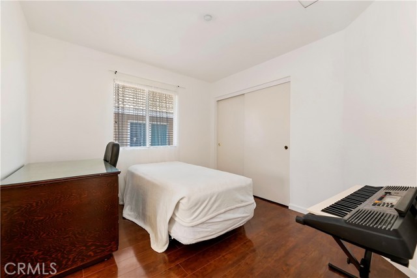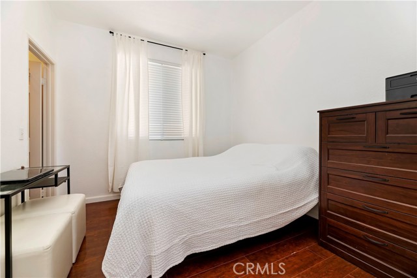#OC22144612
***Price improvement for a fast sale so Seller can close on a new home construction*** Located in the highly desirable North Fontana Community of Hunter's Ridge which is a part of Rancho Cucamonga's EXCELLENT Etiwanda School district, this home is ready for its next family. Stepping in, you are greeted with an open entryway and formal Living Room with bright, high vaulted ceilings. Just past the Living Room we have the spacious Kitchen with in-Kitchen Dining, views of the beautifully landscaped backyard with guava and lemon fruit trees and roses for that additional pop of color, and open to the fireplace-warmed Family Room with the Laundry just down the hall adjacent to the 3-car garage. A Downstairs Bedroom with walk-in closet and Full Bathroom, two more Secondary Bedrooms and Shared Bath with dual sinks and a Jack & Jill setup, and finally your Master Bedroom / Bathroom complete the home. Located conveniently by the 15 and 210 freeways, parks, amazing restaurants and dining, OUTSTANDING schools part of the coveted Etiwanda School District, and so much more.
| Property Id | 369475817 |
| Price | $ 649,900.00 |
| Property Size | 4732 Sq Ft |
| Bedrooms | 4 |
| Bathrooms | 3 |
| Available From | 29th of July 2022 |
| Status | Pending |
| Type | Single Family Residence |
| Year Built | 1998 |
| Garages | 2 |
| Roof | |
| County | San Bernardino |
Location Information
| County: | San Bernardino |
| Community: | Curbs,Gutters,Sidewalks,Storm Drains,Street Lights,Suburban |
| MLS Area: | 264 - Fontana |
| Directions: | Nearest major cross streets are Wilson Ave. and Cherry Ave. |
Interior Features
| Common Walls: | No Common Walls |
| Rooms: | Family Room,Kitchen,Laundry,Living Room,Main Floor Bedroom,Master Bathroom,Master Bedroom,Separate Family Room |
| Eating Area: | |
| Has Fireplace: | 1 |
| Heating: | Central,Fireplace(s) |
| Windows/Doors Description: | |
| Interior: | Recessed Lighting,Tile Counters |
| Fireplace Description: | Family Room |
| Cooling: | Central Air |
| Floors: | |
| Laundry: | Gas Dryer Hookup,Individual Room,Inside,Washer Hookup |
| Appliances: | Dishwasher,Disposal,Gas & Electric Range,Microwave |
Exterior Features
| Style: | Contemporary |
| Stories: | 2 |
| Is New Construction: | 0 |
| Exterior: | |
| Roof: | |
| Water Source: | Public |
| Septic or Sewer: | Public Sewer |
| Utilities: | |
| Security Features: | |
| Parking Description: | |
| Fencing: | |
| Patio / Deck Description: | |
| Pool Description: | None |
| Exposure Faces: |
School
| School District: | Chaffey Joint Union High |
| Elementary School: | |
| High School: | Etiwanda |
| Jr. High School: |
Additional details
| HOA Fee: | 0.00 |
| HOA Frequency: | |
| HOA Includes: | |
| APN: | 1107211010000 |
| WalkScore: | |
| VirtualTourURLBranded: | https://www.tourfactory.com/3009521 |
Listing courtesy of CHRIS TAYLOR from COMPASS
Based on information from California Regional Multiple Listing Service, Inc. as of 2024-11-23 at 10:30 pm. This information is for your personal, non-commercial use and may not be used for any purpose other than to identify prospective properties you may be interested in purchasing. Display of MLS data is usually deemed reliable but is NOT guaranteed accurate by the MLS. Buyers are responsible for verifying the accuracy of all information and should investigate the data themselves or retain appropriate professionals. Information from sources other than the Listing Agent may have been included in the MLS data. Unless otherwise specified in writing, Broker/Agent has not and will not verify any information obtained from other sources. The Broker/Agent providing the information contained herein may or may not have been the Listing and/or Selling Agent.
