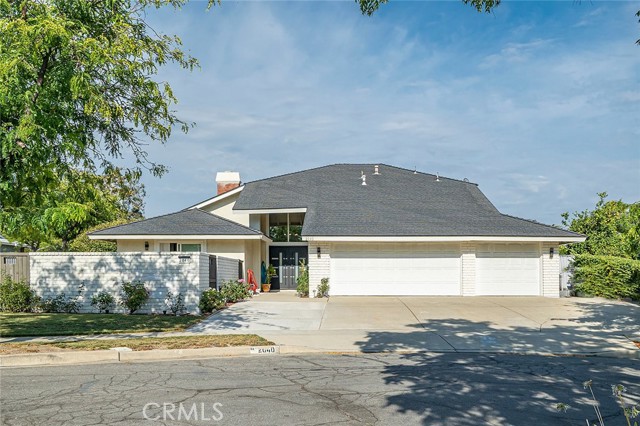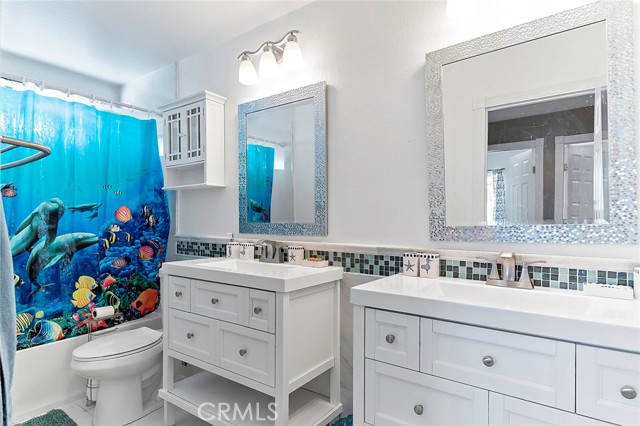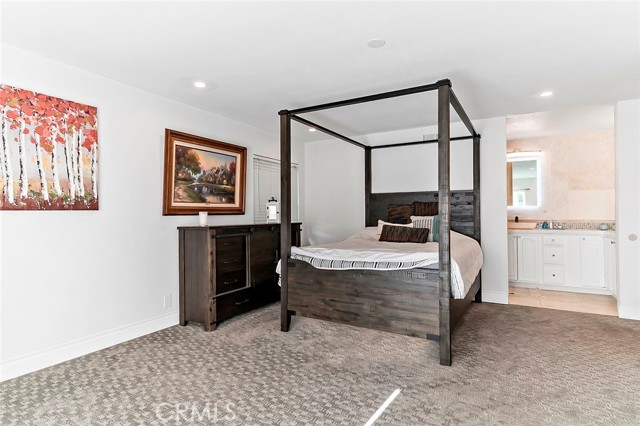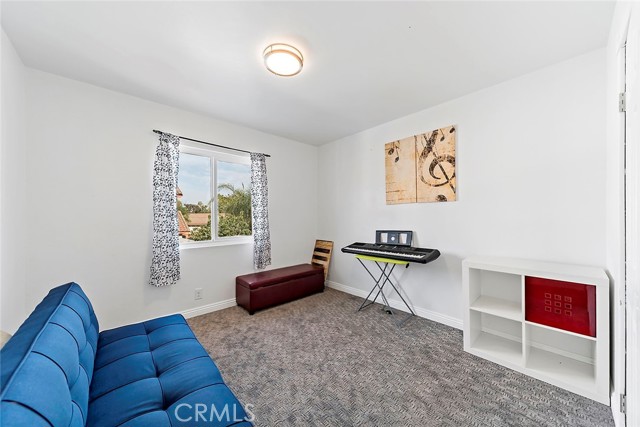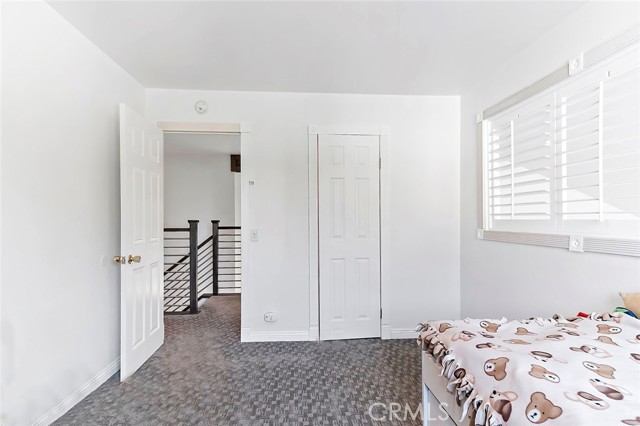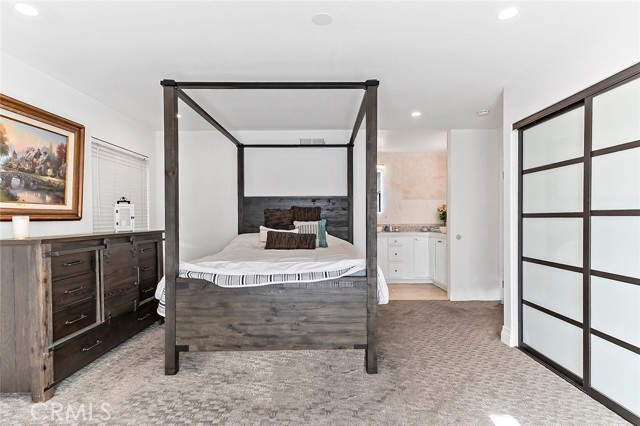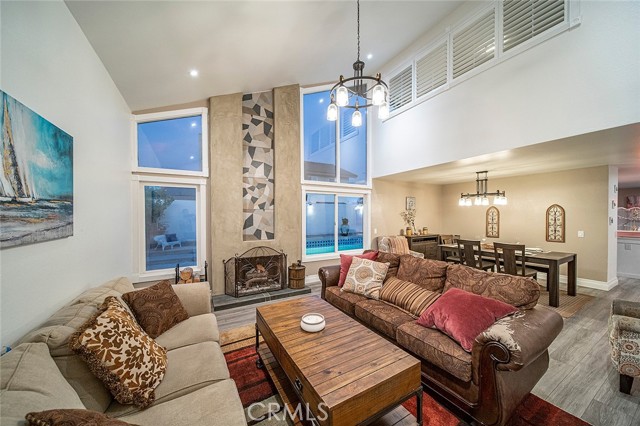#TR22166647
If you�re looking for a paradise in Claremont�s prime location, look no further. 2040 Cape Cod Court is a stunning 4 bed / 3 bath, 2312 sq.ft. home located in a cul-de-sac just minutes away from local parks, schools, eateries, and attractions like the popular Claremont Loop hiking trail and California Botanic Garden. With over $230,000 in upgrades (including everything from new paint to high-end fixtures), no detail has been overlooked. Enter through the luxurious double-entry Precision doors and take a moment to admire the jaw-dropping entryway with high vaulted ceilings, that leads into the cozy dining area. It opens up to a grand living room featuring new waterproof engineered hardwood flooring, dimmable recessed LED lighting, a gorgeous skimmed concrete and tile fireplace, and floor-to-ceiling windows to let in plenty of natural light. Head over to the family room and remodeled kitchen with a full smart appliance system and convenient breakfast bar seating. There is also a separate laundry area with storage cabinets and direct entryway to the attached 3-car garage. The main level houses the primary bedroom with exclusive access to a private grass yard. Inside the lavish ensuite bathroom, you will love the accented travertine tile, frosted glass double sink, Jacuzzi spa tub, jetted shower unit, and LED mirrors with built-in bluetooth/wifi speakers. Upstairs, there are 3 additional bedrooms and a fully remodeled bathroom, boasting of 2 oversized vanities and all new fixtures and hardware. Still not convinced that you�re completely in love with this home? Well, just wait until you see the true HIGHLIGHT� The moment you step into the backyard, you will already be planning the first party to host in this Mediterranean-style resort oasis. Lounge under the new pergola or fire up the grill in the outdoor kitchen (fully equipped with a bar, fridge, cabinets, and gas oven/range), as the guests enjoy the updated pool and spa. So are you ready to experience your dream home for yourself? Schedule a tour today while it�s still available!
| Property Id | 369473385 |
| Price | $ 1,250,000.00 |
| Property Size | 7717 Sq Ft |
| Bedrooms | 4 |
| Bathrooms | 3 |
| Available From | 2nd of August 2022 |
| Status | Active |
| Type | Single Family Residence |
| Year Built | 1977 |
| Garages | 3 |
| Roof | |
| County | Los Angeles |
Location Information
| County: | Los Angeles |
| Community: | Sidewalks |
| MLS Area: | 683 - Claremont |
| Directions: | N on Mills. Turn Left on Baseline. Left into the community |
Interior Features
| Common Walls: | No Common Walls |
| Rooms: | Laundry,Main Floor Bedroom,Main Floor Master Bedroom,Master Bathroom,Master Bedroom |
| Eating Area: | |
| Has Fireplace: | 1 |
| Heating: | Central |
| Windows/Doors Description: | |
| Interior: | |
| Fireplace Description: | Living Room |
| Cooling: | Central Air |
| Floors: | |
| Laundry: | Inside |
| Appliances: |
Exterior Features
| Style: | |
| Stories: | 2 |
| Is New Construction: | 0 |
| Exterior: | |
| Roof: | |
| Water Source: | Public |
| Septic or Sewer: | Public Sewer |
| Utilities: | |
| Security Features: | |
| Parking Description: | |
| Fencing: | |
| Patio / Deck Description: | |
| Pool Description: | Private |
| Exposure Faces: |
School
| School District: | Chaffey Joint Union High |
| Elementary School: | |
| High School: | |
| Jr. High School: |
Additional details
| HOA Fee: | 0.00 |
| HOA Frequency: | |
| HOA Includes: | |
| APN: | 8671042012 |
| WalkScore: | |
| VirtualTourURLBranded: |
Listing courtesy of SAMUEL PARK from PARK GROUP REAL ESTATE
Based on information from California Regional Multiple Listing Service, Inc. as of 2024-11-22 at 10:30 pm. This information is for your personal, non-commercial use and may not be used for any purpose other than to identify prospective properties you may be interested in purchasing. Display of MLS data is usually deemed reliable but is NOT guaranteed accurate by the MLS. Buyers are responsible for verifying the accuracy of all information and should investigate the data themselves or retain appropriate professionals. Information from sources other than the Listing Agent may have been included in the MLS data. Unless otherwise specified in writing, Broker/Agent has not and will not verify any information obtained from other sources. The Broker/Agent providing the information contained herein may or may not have been the Listing and/or Selling Agent.
