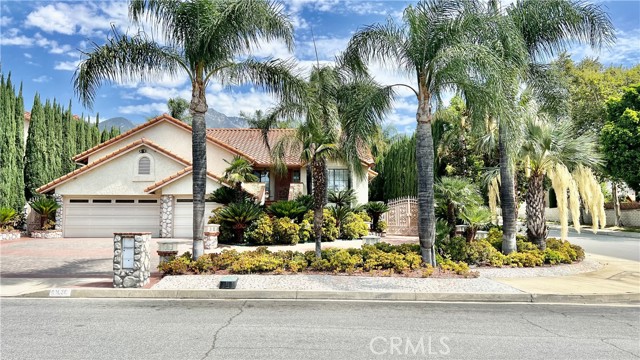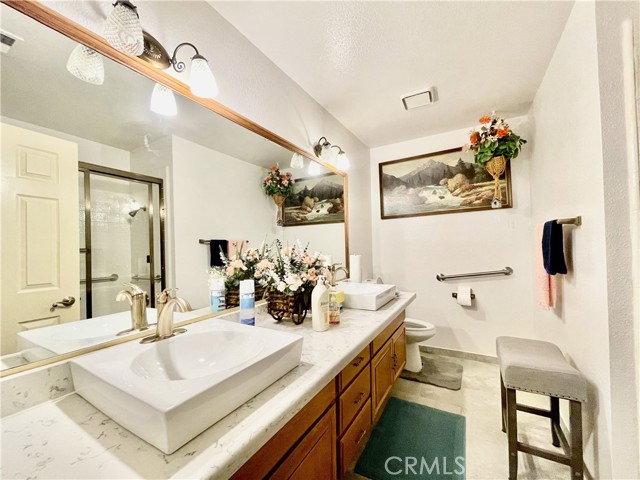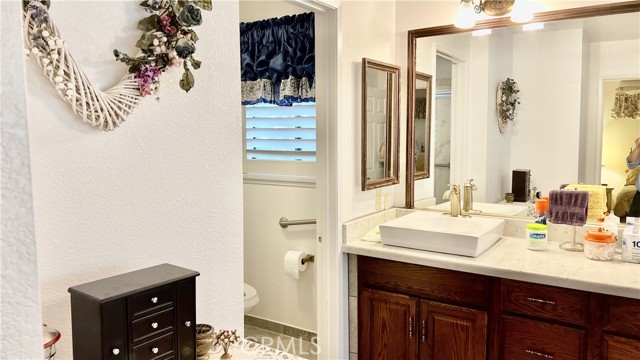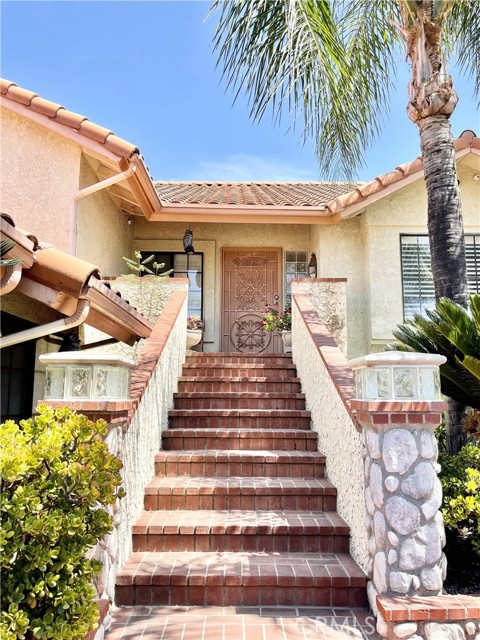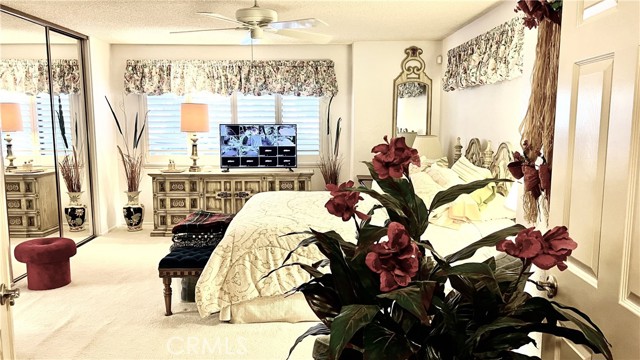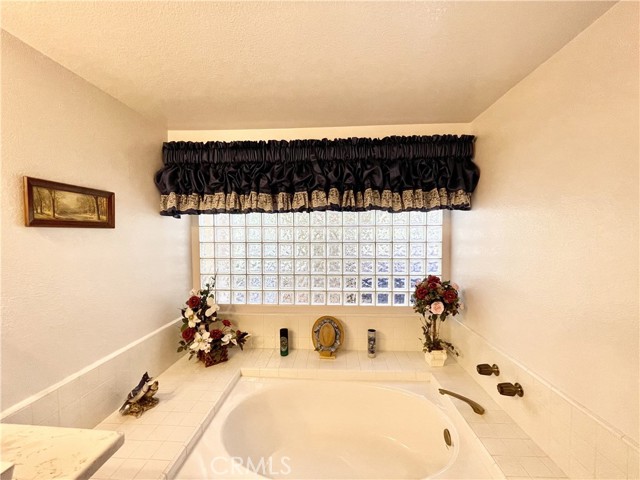#WS22165959
Welcome to one of Rancho Cucamonga�s finest estates located in the heart of Deer Creek! Upon entering the property, you will be greeted by the exquisite lush landscaping that is nothing short of scenic. This 10,000 sqft lot estate has a stunning grand door entryway that leads you into the wonders of paradise! Equipped with the finest vintage furniture and decor in all rooms, this fabulous estate will leave you nothing short of satisfying! House comes with shuttered windows, 4 beds, 2 baths, and TWO living rooms, with the main family room equipped with a functioning fireplace and another room right next to the grand foyer. The garage can fit 3 vehicles, and the long gated driveway that leads to the backyard can fit so much more! Bathrooms have been recently remodeled to the finest of materials! The location is within walking distance of award-winning Los Osos High School, and other highly reputable schools within the school district. This fabulous estate is truly a gem amongst other neighboring prices, and a golden opportunity to call this estate your next home!
| Property Id | 369470016 |
| Price | $ 930,000.00 |
| Property Size | 10000 Sq Ft |
| Bedrooms | 4 |
| Bathrooms | 2 |
| Available From | 1st of August 2022 |
| Status | Active |
| Type | Single Family Residence |
| Year Built | 1990 |
| Garages | 3 |
| Roof | Tile |
| County | San Bernardino |
Location Information
| County: | San Bernardino |
| Community: | Sidewalks,Street Lights |
| MLS Area: | 688 - Rancho Cucamonga |
| Directions: | CA-210 E; Exit 60 for Milliken Ave.; Use the left 2 lanes to turn left onto Milliken Ave.; Turn left onto Banyan St., Turn right onto Fredericksburg Ave. |
Interior Features
| Common Walls: | No Common Walls |
| Rooms: | All Bedrooms Down,Family Room,Laundry,Main Floor Bedroom,Main Floor Master Bedroom |
| Eating Area: | Breakfast Counter / Bar |
| Has Fireplace: | 1 |
| Heating: | Central |
| Windows/Doors Description: | Shutters |
| Interior: | Ceiling Fan(s),Granite Counters |
| Fireplace Description: | Gas |
| Cooling: | Central Air,Whole House Fan |
| Floors: | Carpet,Tile |
| Laundry: | Dryer Included,Gas Dryer Hookup,Washer Hookup,Washer Included |
| Appliances: | Dishwasher,Gas Oven,Microwave,Refrigerator,Trash Compactor |
Exterior Features
| Style: | Modern |
| Stories: | 1 |
| Is New Construction: | 0 |
| Exterior: | |
| Roof: | Tile |
| Water Source: | Public |
| Septic or Sewer: | Septic Type Unknown |
| Utilities: | |
| Security Features: | |
| Parking Description: | Driveway,Driveway - Brick,Paved |
| Fencing: | Brick |
| Patio / Deck Description: | Patio |
| Pool Description: | None |
| Exposure Faces: |
School
| School District: | Alta Loma |
| Elementary School: | Banyan |
| High School: | Los Osos |
| Jr. High School: | BANYAN |
Additional details
| HOA Fee: | 0.00 |
| HOA Frequency: | |
| HOA Includes: | |
| APN: | 0201356410000 |
| WalkScore: | |
| VirtualTourURLBranded: |
Listing courtesy of CALVIN LU from HARVEST REALTY DEVELOPMENT
Based on information from California Regional Multiple Listing Service, Inc. as of 2024-09-19 at 10:30 pm. This information is for your personal, non-commercial use and may not be used for any purpose other than to identify prospective properties you may be interested in purchasing. Display of MLS data is usually deemed reliable but is NOT guaranteed accurate by the MLS. Buyers are responsible for verifying the accuracy of all information and should investigate the data themselves or retain appropriate professionals. Information from sources other than the Listing Agent may have been included in the MLS data. Unless otherwise specified in writing, Broker/Agent has not and will not verify any information obtained from other sources. The Broker/Agent providing the information contained herein may or may not have been the Listing and/or Selling Agent.
