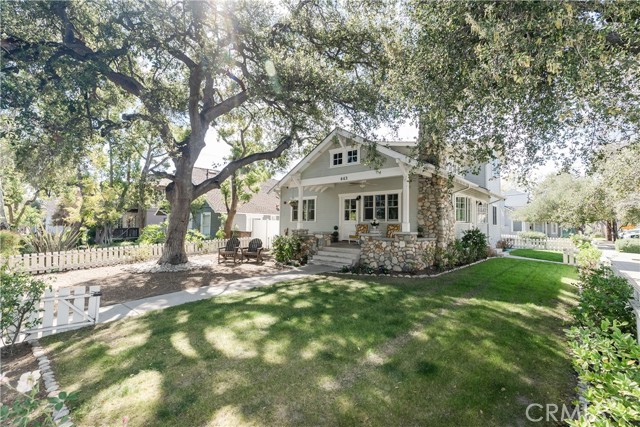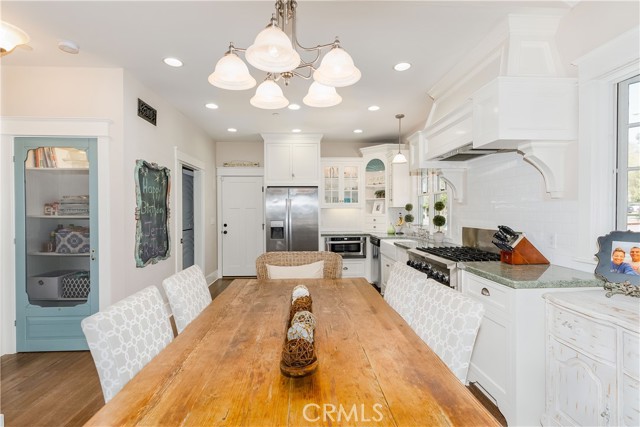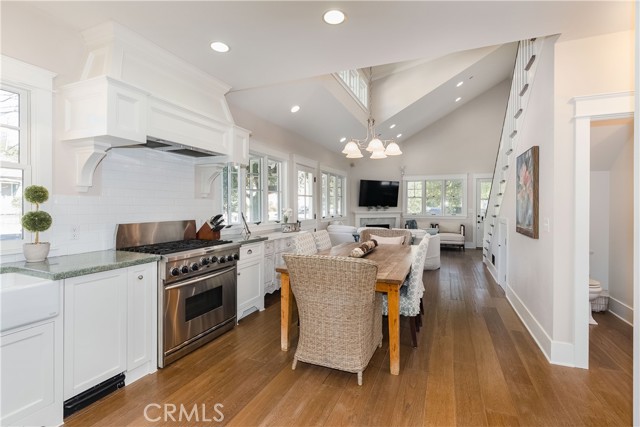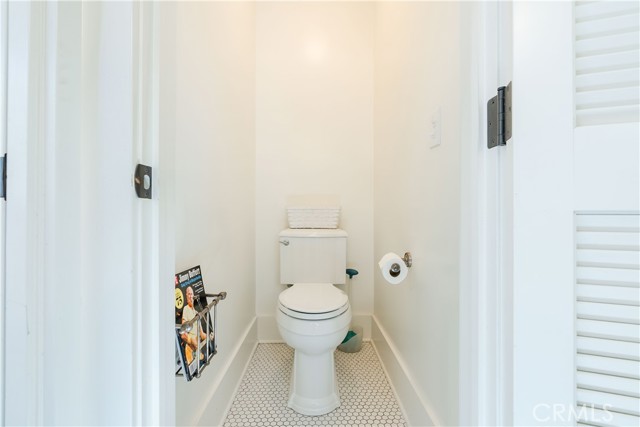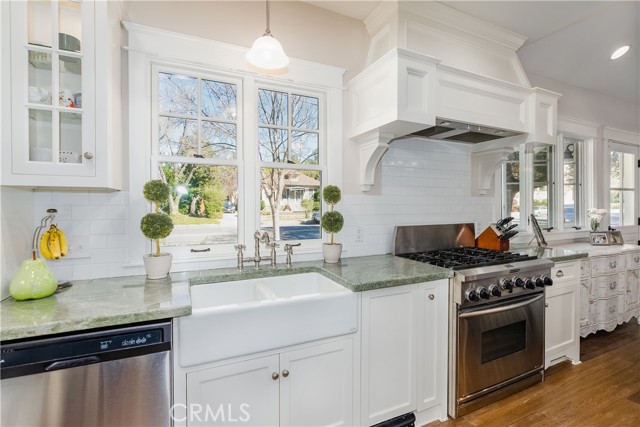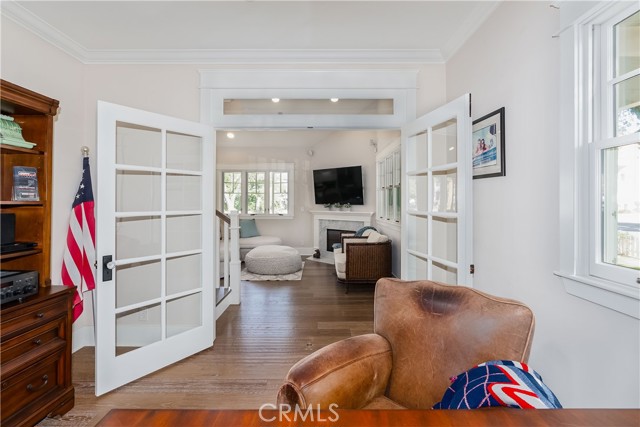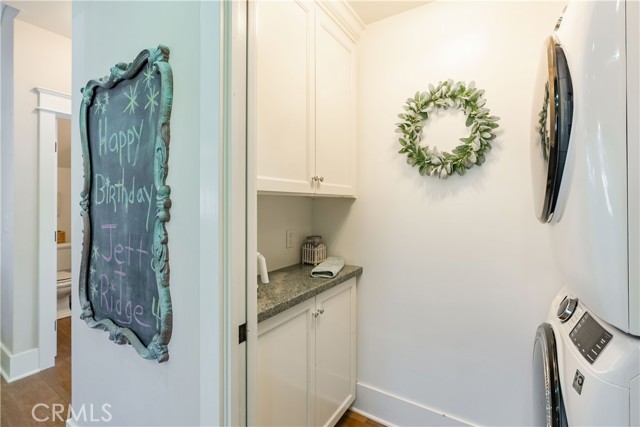#CV22161701
Welcome to this gorgeous Claremont home, zoned for both residential and commercial use. This one of a kind corner lot home is located in the heart of downtown Claremont just seconds from the Claremont Village. 443 Yale Ave was demoed to the ground and rebuilt to historical specs in 2011. This home maintains that early 1900's vibe with modern day quality and efficiency. Currently used as a single family residence with primary bedroom and office space on first floor you also have 2 bedrooms and a bathroom upstairs. The open floor plan and floor to ceiling windows let in so much natural light, the crank window open out and capture the natural breeze. The professional grade kitchen will suit the finest of chefs. The versatility of this development is unmatched as it would also make the perfect professional building. This perfectly accommodates any law office, real estate business or even a doctors office with some small interior adjustments. Lots of nearby foot traffic would be a bonus to any business located here so close to The claremont village. One of the most walkable location you will enjoy lots of food experiences just a stone's throw away. Fall in love the second you pull up to this tree lined street and appreciate the giant oak tree visible from the front porch. This tranquil location, two car attached garage, indoor laundry room and drought friendly backyard adding to the wonderful list of amenities you will enjoy while owning this home.
| Property Id | 369467820 |
| Price | $ 1,299,000.00 |
| Property Size | 4850 Sq Ft |
| Bedrooms | 3 |
| Bathrooms | 2 |
| Available From | 28th of July 2022 |
| Status | Pending |
| Type | Single Family Residence |
| Year Built | 2011 |
| Garages | 2 |
| Roof | |
| County | Los Angeles |
Location Information
| County: | Los Angeles |
| Community: | Biking,Curbs,Sidewalks,Storm Drains,Street Lights,Suburban |
| MLS Area: | 683 - Claremont |
| Directions: | From N on Indian Hill, Right on 4th St, Left on Alley 37, Right on Yale |
Interior Features
| Common Walls: | No Common Walls |
| Rooms: | Entry,Family Room,Kitchen,Laundry,Living Room,Master Bedroom,Office,Walk-In Closet,Walk-In Pantry |
| Eating Area: | Area,In Kitchen |
| Has Fireplace: | 1 |
| Heating: | Central |
| Windows/Doors Description: | |
| Interior: | Ceiling Fan(s),Crown Molding,High Ceilings,Open Floorplan,Pantry |
| Fireplace Description: | Living Room |
| Cooling: | Central Air |
| Floors: | Wood |
| Laundry: | Individual Room,Inside |
| Appliances: | 6 Burner Stove,Dishwasher,Electric Oven,Disposal,Microwave,Range Hood,Refrigerator,Water Heater |
Exterior Features
| Style: | |
| Stories: | 2 |
| Is New Construction: | 0 |
| Exterior: | |
| Roof: | |
| Water Source: | Public |
| Septic or Sewer: | Public Sewer |
| Utilities: | |
| Security Features: | |
| Parking Description: | |
| Fencing: | |
| Patio / Deck Description: | Covered,Front Porch |
| Pool Description: | None |
| Exposure Faces: |
School
| School District: | Claremont Unified |
| Elementary School: | |
| High School: | |
| Jr. High School: |
Additional details
| HOA Fee: | 0.00 |
| HOA Frequency: | |
| HOA Includes: | |
| APN: | 8313015002 |
| WalkScore: | |
| VirtualTourURLBranded: | https://my.matterport.com/show/?m=anzCGADBgbs |
Listing courtesy of CHRISTOPHER FOX from ELEMENT RE INC
Based on information from California Regional Multiple Listing Service, Inc. as of 2024-11-26 at 10:30 pm. This information is for your personal, non-commercial use and may not be used for any purpose other than to identify prospective properties you may be interested in purchasing. Display of MLS data is usually deemed reliable but is NOT guaranteed accurate by the MLS. Buyers are responsible for verifying the accuracy of all information and should investigate the data themselves or retain appropriate professionals. Information from sources other than the Listing Agent may have been included in the MLS data. Unless otherwise specified in writing, Broker/Agent has not and will not verify any information obtained from other sources. The Broker/Agent providing the information contained herein may or may not have been the Listing and/or Selling Agent.
