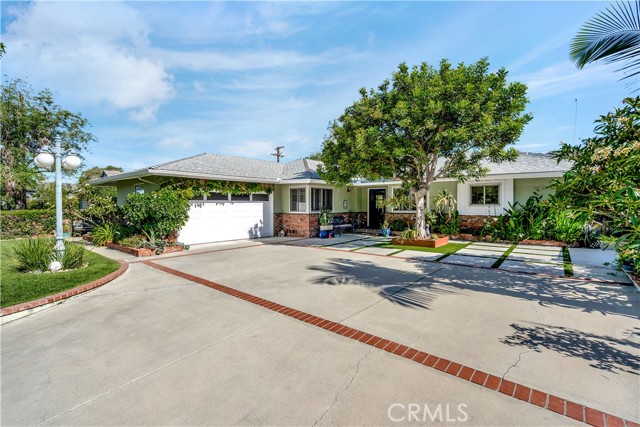#CV22151021
Pride of ownership radiates from this exquisite 4 bedroom/3 bath family home in one of the most favorable and well-established neighborhoods in North Glendora. Sharp landscaping and a beautiful exterior greet you when you arrive. Many upgrades are evident when you step inside this home. An oversized double-sided brick fireplace connects the sun-filled living room with the formal dining room that features a wood beam ceiling and ample cabinetry. Two sets of sliding glass doors connects both rooms to the patio and backyard. The remodeled kitchen boasts a breakfast nook, charming white shaker cabinets, quartz counter tops, stone subway backsplash and all stainless-steel appliances including a wine cooler and top-of-the-line built-in Viking stove, oven, microwave, and dishwasher. The oversized master bedroom is privately located on one wing of the house offering a newly remodeled ensuite bath with a double sink vanity, quartz countertops and step-in shower. The gorgeous backyard is an entertainers delight that includes a sparkling pool complimented by a spa, lush greenery that includes avocado/grapefruit/lemon trees, a large gardening area, several patio areas, and plenty of space for outdoor dining. Other great features include new flooring throughout most of the house, new paint, newly remodeled bathrooms, extensive recessed lighting, storage/pantry area, central air/heat complimented with a whole house fan, two-car attached garage with built in storage shelves and an oversized driveway. Short walking access to Sellers Elementary and Goddard Middle with Glendora High just down the street, and within minutes from Downtown Glendora. If you have been searching for an exceptional Glendora family home within walking distance to top rated schools, then look no further!
| Property Id | 369467357 |
| Price | $ 1,090,000.00 |
| Property Size | 9598 Sq Ft |
| Bedrooms | 4 |
| Bathrooms | 1 |
| Available From | 28th of July 2022 |
| Status | Active |
| Type | Single Family Residence |
| Year Built | 1956 |
| Garages | 2 |
| Roof | |
| County | Los Angeles |
Location Information
| County: | Los Angeles |
| Community: | Sidewalks,Street Lights |
| MLS Area: | 629 - Glendora |
| Directions: | S/Sierra Madre Ave, E/Loraine Ave |
Interior Features
| Common Walls: | No Common Walls |
| Rooms: | Living Room,Master Bathroom |
| Eating Area: | Breakfast Nook,Dining Room |
| Has Fireplace: | 1 |
| Heating: | Central |
| Windows/Doors Description: | Sliding Doors |
| Interior: | Beamed Ceilings |
| Fireplace Description: | Dining Room,Living Room,Two Way |
| Cooling: | Central Air |
| Floors: | |
| Laundry: | In Garage |
| Appliances: | Dishwasher,Microwave |
Exterior Features
| Style: | |
| Stories: | 1 |
| Is New Construction: | 0 |
| Exterior: | |
| Roof: | |
| Water Source: | See Remarks |
| Septic or Sewer: | Unknown |
| Utilities: | |
| Security Features: | |
| Parking Description: | |
| Fencing: | |
| Patio / Deck Description: | Patio |
| Pool Description: | Private,In Ground |
| Exposure Faces: |
School
| School District: | Glendora Unified |
| Elementary School: | |
| High School: | Glendora |
| Jr. High School: |
Additional details
| HOA Fee: | 0.00 |
| HOA Frequency: | |
| HOA Includes: | |
| APN: | 8656022002 |
| WalkScore: | |
| VirtualTourURLBranded: |
Listing courtesy of THE MARK AND AL TEAM from CENTURY 21 MASTERS
Based on information from California Regional Multiple Listing Service, Inc. as of 2024-12-04 at 10:30 pm. This information is for your personal, non-commercial use and may not be used for any purpose other than to identify prospective properties you may be interested in purchasing. Display of MLS data is usually deemed reliable but is NOT guaranteed accurate by the MLS. Buyers are responsible for verifying the accuracy of all information and should investigate the data themselves or retain appropriate professionals. Information from sources other than the Listing Agent may have been included in the MLS data. Unless otherwise specified in writing, Broker/Agent has not and will not verify any information obtained from other sources. The Broker/Agent providing the information contained herein may or may not have been the Listing and/or Selling Agent.























































