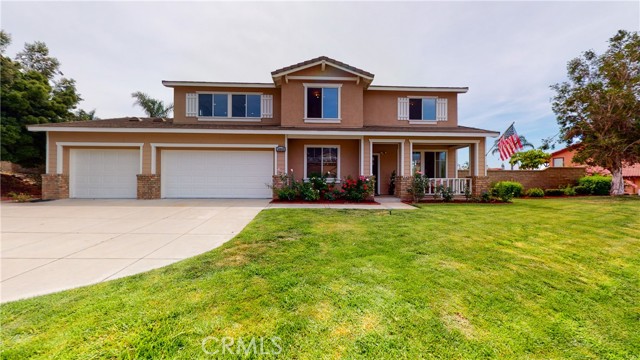#PW22164729
This stunning Sheridan Homes 2022 complete remodel highlights luxurious finishes throughout. Atop a 15,622 sf lot, situated in the foothills, this home offers gorgeous mountain and valley views from every room. Upon entry note the walls washed in a beautiful taupey-gray. Greet a significantly sized living/dining area for those formal events and holidays. Offering flexibility in space and function a main floor bedroom/library/office, full bath and walk in closet check that box. Further in you are beckoned to center stage of this home. Views to the expansive backyard where entertaining indoors and outdoors are seamless. This chef's kitchen is light, bright and equipped with a professional Italian Forno 48� double oven and 8 burner range and modern microwave drawer are culinary perfection! Kitchen walls flanked with crisp white cotton and deep haven gray cabinetry offer an abundance of storage. A �libation's station� includes a sink, beverage cooler and wine storage adjacent to a sizable walk in pantry. The family room blends in nicely for family gatherings and nights at home. Your statement wall in the family room will house the largest of TV�s and built in storage for "all the things". Journey upstairs on sumptuous carpet, a tactile delight! Bedrooms 2, 3 and 4 share a modern dual vanity bath which is centrally located. The enormous Great Room can serve multiple purposes (6th bedroom/upstairs living room/multi-media or content creator room). Sheer delight is a huge 28� x 13�10� Primary En Suite Bedroom, a very rare find! The largest of furnishings will fit here to complete your retreat! Walk-in closet is spacious in comparison while Primary Bathroom is open and comfortable. Dual vanity with matching glass cabinets for each, modern lighting and a relaxing soaking tub "make the space". Walk In shower with bench seat and marble underfoot do the daily. Nothing was left undone. Nest thermostat and security camera installed. Outside is equally as beautiful, true pride of ownership with its lush green grass, beautiful roses in front and back yards. With its own secret garden it includes an apple and lemon tree plus 3 garden planters currently growing vegetables like zucchini, variety of peppers, tomatoes and others to name a few. A true "farm to table" experience for a discerning chef! Home to the "award winning" Etiwanda School District, this location is close to horse trails, shopping, restaurants, parks and freeway close. Must see this NEW home!
| Property Id | 369466178 |
| Price | $ 1,699,000.00 |
| Property Size | 15622 Sq Ft |
| Bedrooms | 5 |
| Bathrooms | 3 |
| Available From | 29th of July 2022 |
| Status | Active |
| Type | Single Family Residence |
| Year Built | 1999 |
| Garages | 3 |
| Roof | Concrete |
| County | San Bernardino |
Location Information
| County: | San Bernardino |
| Community: | Curbs,Foothills,Sidewalks,Street Lights,Suburban |
| MLS Area: | 688 - Rancho Cucamonga |
| Directions: | From Wilson, N on San Sevaine Rd, L @ Aggazotti Rd, 3rd R @ Regina Dr OR Wilson, N on Wardman Bullock Rd, R @ Colonbero Rd, R @ Agazzoti Rd, 1st L @ Regina |
Interior Features
| Common Walls: | No Common Walls |
| Rooms: | Bonus Room,Family Room,Laundry,Library,Main Floor Bedroom,Office,Walk-In Closet,Walk-In Pantry |
| Eating Area: | Breakfast Counter / Bar,In Kitchen |
| Has Fireplace: | 1 |
| Heating: | Central |
| Windows/Doors Description: | Double Pane Windows,Insulated Windows,Low Emissivity Windows,Plantation Shutters,Screens,ShuttersFrench Doors |
| Interior: | Bar,Block Walls,Built-in Features,In-Law Floorplan,Open Floorplan,Pantry,Quartz Counters,Recessed Lighting,Stone Counters,Storage,Wet Bar |
| Fireplace Description: | Family Room,Gas |
| Cooling: | Dual |
| Floors: | Laminate |
| Laundry: | Dryer Included,Gas & Electric Dryer Hookup,Individual Room,Inside,Washer Hookup,Washer Included |
| Appliances: | Dishwasher,Double Oven,Free-Standing Range,Gas Range,Gas Water Heater,Microwave,Range Hood,Refrigerator,Water Heater,Water Line to Refrigerator |
Exterior Features
| Style: | Traditional |
| Stories: | 2 |
| Is New Construction: | 0 |
| Exterior: | |
| Roof: | Concrete |
| Water Source: | Public |
| Septic or Sewer: | Public Sewer |
| Utilities: | Cable Available,Electricity Connected,Natural Gas Connected,Phone Available,Sewer Connected,Water Connected |
| Security Features: | Fire and Smoke Detection System,Fire Rated Drywall,Smoke Detector(s) |
| Parking Description: | Direct Garage Access,Driveway,Concrete,Driveway Up Slope From Street,Garage Faces Front,Garage - Two Door,Garage Door Opener,Public,RV Potential,Side by Side |
| Fencing: | Block,Wood,Wrought Iron |
| Patio / Deck Description: | Concrete,Covered,Patio,Patio Open,Front Porch,Slab |
| Pool Description: | None |
| Exposure Faces: | Northwest |
School
| School District: | Etiwanda |
| Elementary School: | Etiwanda |
| High School: | Etiwanda |
| Jr. High School: | ETIWAN |
Additional details
| HOA Fee: | 0.00 |
| HOA Frequency: | |
| HOA Includes: | |
| APN: | 0226661200000 |
| WalkScore: | |
| VirtualTourURLBranded: | https://my.matterport.com/show/?m=jUtpkuMycHt |
Listing courtesy of KIM WELLS from KELLER WILLIAMS REALTY
Based on information from California Regional Multiple Listing Service, Inc. as of 2024-09-19 at 10:30 pm. This information is for your personal, non-commercial use and may not be used for any purpose other than to identify prospective properties you may be interested in purchasing. Display of MLS data is usually deemed reliable but is NOT guaranteed accurate by the MLS. Buyers are responsible for verifying the accuracy of all information and should investigate the data themselves or retain appropriate professionals. Information from sources other than the Listing Agent may have been included in the MLS data. Unless otherwise specified in writing, Broker/Agent has not and will not verify any information obtained from other sources. The Broker/Agent providing the information contained herein may or may not have been the Listing and/or Selling Agent.




























































