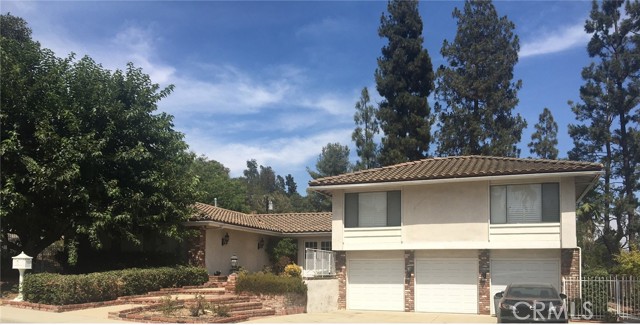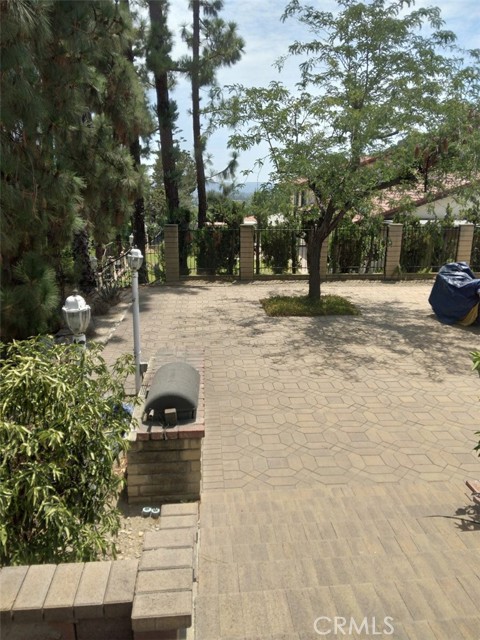#TR22161191
Serene Living! This 4 bedroom, 3 bath home with Formal Dining Room, Family Room with fireplace, and Bonus room with wet bar. Located in North Glendora cul de sac street which provides awesome city/city lights and hill views. Spacious floor plan. The bonus room with its private bathroom is an additional benefit that may serve as a fifth bedroom, a guest room, an office, or game room. Double Door Entry, Kitchen with plenty of cabinet space, granite counters, recessed lighting, tile flooring, and eating area. Separate Laundry/Utility room. Central air conditioning. Large backyard covered patio with ground pavers provide area for entertainment. Fire pit and Built in BBQ Counter. Backyard has two levels, with a step down area and plenty of backyard space at down slope to create a garden of herbs and/or fruit trees. Spanish Tile roof installed approximately 20 years ago. Plenty of parking space in this 3 car garage with ample parking on driveway. Great Glendora Public & Private schools nearby, Citrus Community College and Azusa Pacific University. Access to the 210 Freeway nearby.
| Property Id | 369462364 |
| Price | $ 1,099,800.00 |
| Property Size | 13264 Sq Ft |
| Bedrooms | 4 |
| Bathrooms | 3 |
| Available From | 3rd of August 2022 |
| Status | Active |
| Type | Single Family Residence |
| Year Built | 1975 |
| Garages | 3 |
| Roof | Shake,Wood |
| County | Los Angeles |
Location Information
| County: | Los Angeles |
| Community: | Curbs,Foothills,Gutters,Sidewalks,Storm Drains,Street Lights |
| MLS Area: | 629 - Glendora |
| Directions: | Grand Avenue and Sierra Madre Avenue |
Interior Features
| Common Walls: | No Common Walls |
| Rooms: | Bonus Room,Family Room,Formal Entry,Kitchen,Laundry,Living Room,Separate Family Room |
| Eating Area: | Area,Dining Room,In Kitchen |
| Has Fireplace: | 1 |
| Heating: | Central,Fireplace(s) |
| Windows/Doors Description: | Garden Window(s),ShuttersDouble Door Entry |
| Interior: | Beamed Ceilings,Block Walls,Granite Counters,Recessed Lighting,Storage |
| Fireplace Description: | Family Room |
| Cooling: | Central Air |
| Floors: | Carpet,Tile |
| Laundry: | Individual Room |
| Appliances: | Disposal,Range Hood |
Exterior Features
| Style: | Contemporary |
| Stories: | 1 |
| Is New Construction: | 0 |
| Exterior: | Barbecue Private |
| Roof: | Shake,Wood |
| Water Source: | Public |
| Septic or Sewer: | Public Sewer |
| Utilities: | Cable Available,Electricity Available,Electricity Connected,Natural Gas Available,Natural Gas Connected,Sewer Available,Sewer Connected,Water Available,Water Connected |
| Security Features: | Smoke Detector(s) |
| Parking Description: | Concrete,Garage,Garage Faces Front,Private |
| Fencing: | Block,Partial,Privacy,Wrought Iron |
| Patio / Deck Description: | Patio Open,Stone |
| Pool Description: | None |
| Exposure Faces: |
School
| School District: | Glendora Unified |
| Elementary School: | |
| High School: | |
| Jr. High School: |
Additional details
| HOA Fee: | 0.00 |
| HOA Frequency: | |
| HOA Includes: | |
| APN: | 8636021034 |
| WalkScore: | |
| VirtualTourURLBranded: |
Listing courtesy of NEFTALI CORTEZ from RE/MAX UNIVERSAL REALTY
Based on information from California Regional Multiple Listing Service, Inc. as of 2024-12-04 at 10:30 pm. This information is for your personal, non-commercial use and may not be used for any purpose other than to identify prospective properties you may be interested in purchasing. Display of MLS data is usually deemed reliable but is NOT guaranteed accurate by the MLS. Buyers are responsible for verifying the accuracy of all information and should investigate the data themselves or retain appropriate professionals. Information from sources other than the Listing Agent may have been included in the MLS data. Unless otherwise specified in writing, Broker/Agent has not and will not verify any information obtained from other sources. The Broker/Agent providing the information contained herein may or may not have been the Listing and/or Selling Agent.








