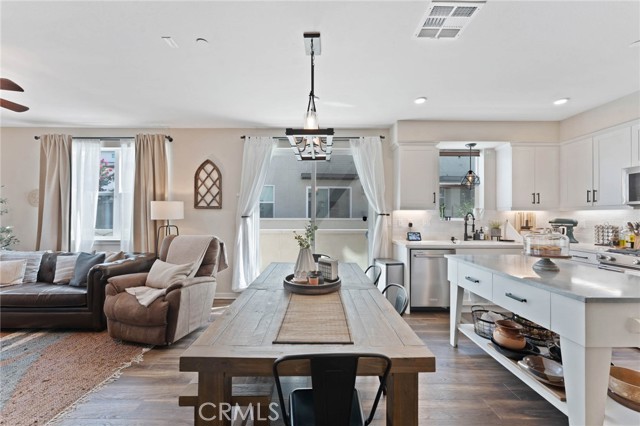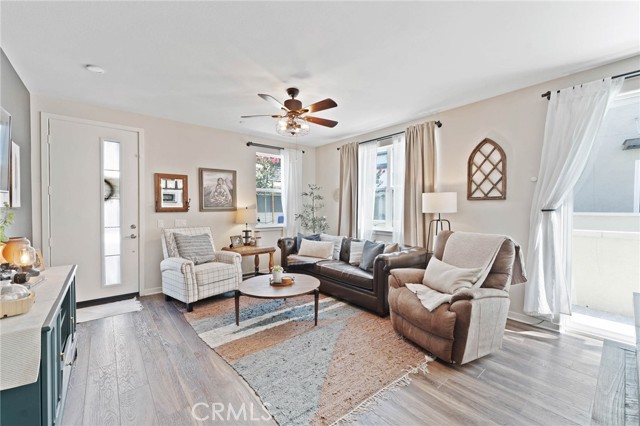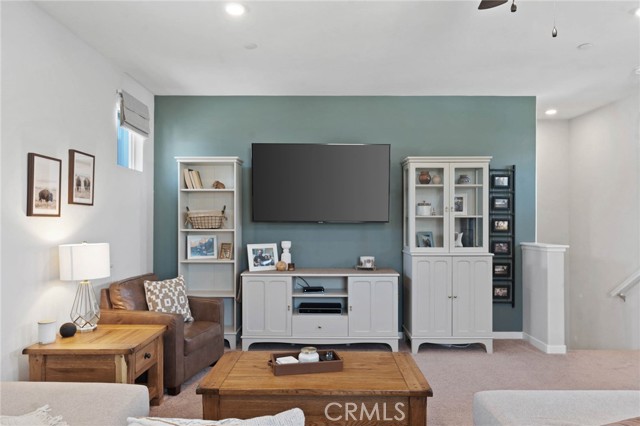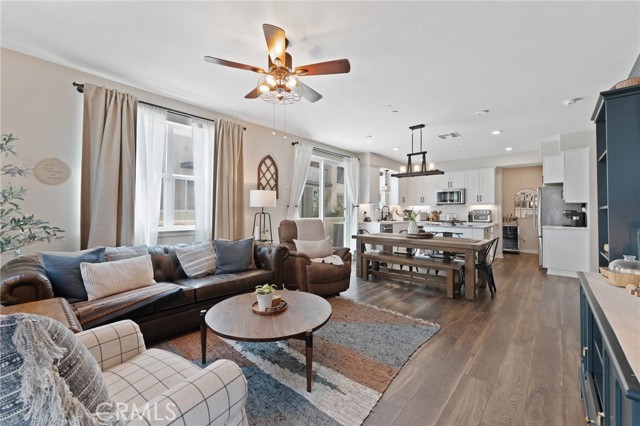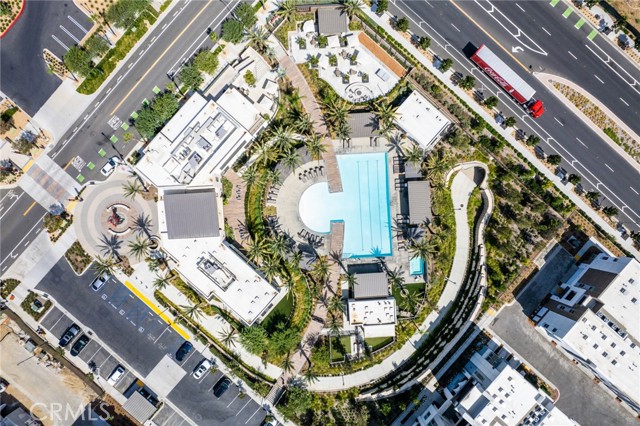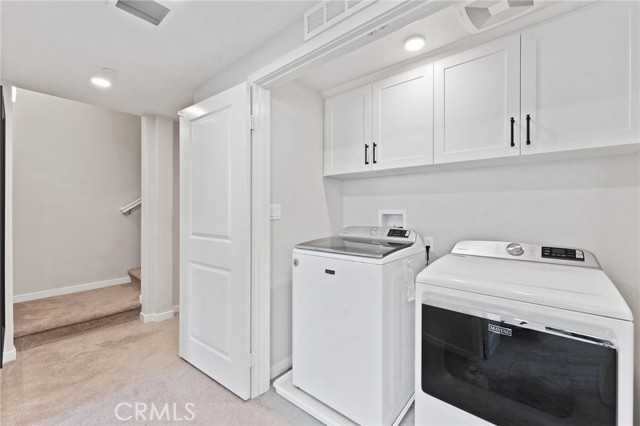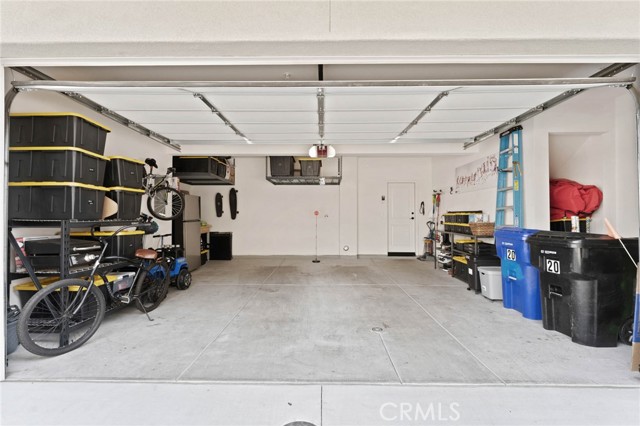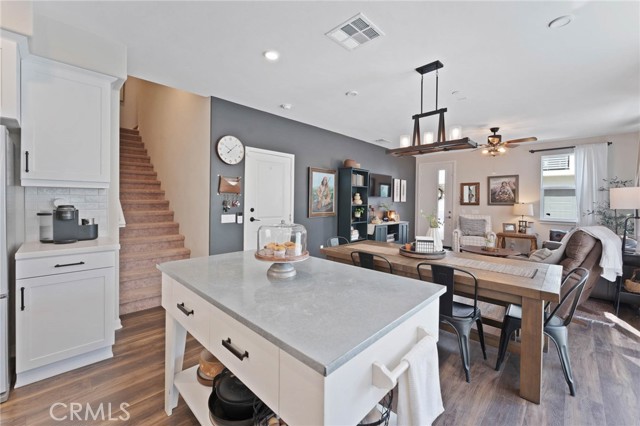#PW22163776
Say hello to your new home! This new build 3 level townhome is the first of its model to be sold in the highly desired new build community, The Resort. The first floor features a spacious living area, kitchen, guest bath and tons of natural light. Most importantly, the attached garage is also on the 1st floor so there is no lugging groceries up a flight of stairs. Just off of the kitchen is a ground level patio with plenty of space to entertain and perfect for pets. The 2nd floor features the massive primary bedroom along with its own dual sink, private full bathroom. On the same floor you will also find the other 2 spacious bedrooms along with the another dual sink full bathroom and convenient laundry area. The best part about this model is the 3rd floor which is an open bonus room that can easily be used as a 4th bedroom, private office, workout space or additional living area as the buyer desires. This home features smart home technology, upgraded flooring & lighting and full premium KitchenAid appliances. You are minutes away from amazing food, the Metrolink, Ontario airport and freeways. This townhome completed construction in 2021, so it has been lived in just over a year. The Resort community features a beautiful pool, a resort-style clubhouse including a gym, dog park, bbq area and more. The photos do not do this home or community justice! Come see for yourself...
| Property Id | 369462228 |
| Price | $ 649,000.00 |
| Property Size | 0 Sq Ft |
| Bedrooms | 3 |
| Bathrooms | 2 |
| Available From | 27th of July 2022 |
| Status | Active Under Contract |
| Type | Townhouse |
| Year Built | 2021 |
| Garages | 2 |
| Roof | |
| County | San Bernardino |
Location Information
| County: | San Bernardino |
| Community: | Curbs,Dog Park,Gutters,Park,Sidewalks,Storm Drains,Street Lights |
| MLS Area: | 688 - Rancho Cucamonga |
| Directions: | Use google maps, not apple maps | Call listing agent for help |
Interior Features
| Common Walls: | 1 Common Wall |
| Rooms: | Bonus Room,Great Room,Kitchen,Living Room,Master Bathroom,Master Bedroom |
| Eating Area: | In Kitchen |
| Has Fireplace: | 0 |
| Heating: | Central |
| Windows/Doors Description: | |
| Interior: | Built-in Features,Ceiling Fan(s),Open Floorplan,Pantry,Quartz Counters,Recessed Lighting |
| Fireplace Description: | None |
| Cooling: | Central Air |
| Floors: | Laminate |
| Laundry: | Gas & Electric Dryer Hookup,In Closet,Upper Level |
| Appliances: | 6 Burner Stove,Dishwasher,Gas Oven,Refrigerator,Tankless Water Heater |
Exterior Features
| Style: | |
| Stories: | 3 |
| Is New Construction: | 0 |
| Exterior: | |
| Roof: | |
| Water Source: | Public |
| Septic or Sewer: | Public Sewer |
| Utilities: | |
| Security Features: | |
| Parking Description: | Garage,Public |
| Fencing: | |
| Patio / Deck Description: | Enclosed |
| Pool Description: | Association,Fenced |
| Exposure Faces: |
School
| School District: | Cucamonga |
| Elementary School: | |
| High School: | |
| Jr. High School: |
Additional details
| HOA Fee: | 250.00 |
| HOA Frequency: | Monthly |
| HOA Includes: | Pool,Barbecue,Outdoor Cooking Area,Picnic Area,Playground,Dog Park,Bocce Ball Court,Gym/Ex Room,Clubhouse,Pets Permitted |
| APN: | 0210103130000 |
| WalkScore: | |
| VirtualTourURLBranded: |
Listing courtesy of ALEXANDER PORTUGAL from THE WESTWOOD REAL ESTATE GROUP
Based on information from California Regional Multiple Listing Service, Inc. as of 2024-09-19 at 10:30 pm. This information is for your personal, non-commercial use and may not be used for any purpose other than to identify prospective properties you may be interested in purchasing. Display of MLS data is usually deemed reliable but is NOT guaranteed accurate by the MLS. Buyers are responsible for verifying the accuracy of all information and should investigate the data themselves or retain appropriate professionals. Information from sources other than the Listing Agent may have been included in the MLS data. Unless otherwise specified in writing, Broker/Agent has not and will not verify any information obtained from other sources. The Broker/Agent providing the information contained herein may or may not have been the Listing and/or Selling Agent.
