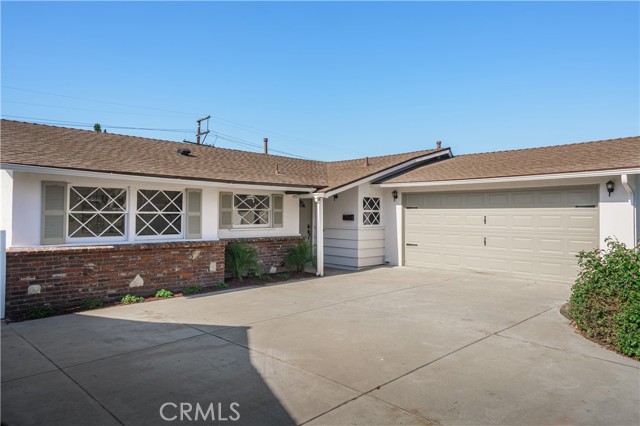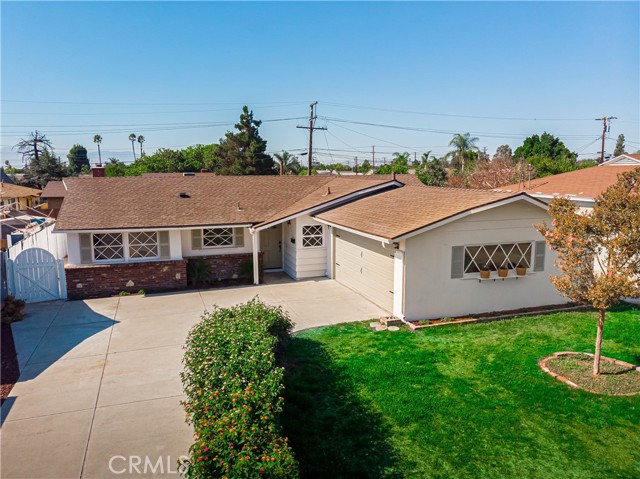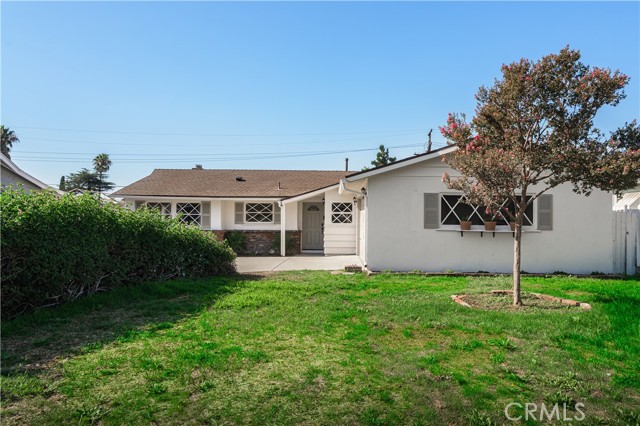#CV22164539
Welcome to 938 East Harvard Place a beautiful single-story completely remodeled home in the heart of North Ontario. When you approach this house, you will be instantly attracted to its charming curb appeal. The front of the house is lined with brick, is painted a clean white, has cute shutters, a painted garage door w black hardware, cute front door and fresh new foliage. There�s also an L shaped driveway for plenty of parking. As your enter though the front door, you will instantly be impressed. The spacious living room is equipped with a brick fireplace, brand new sliding door, recessed lighting and fresh paint. The kitchen is brand new with white soft-close shaker style cabinets, quartz counters, stainless steel appliances, new lighting and a breakfast bar perfect for casual dining. The dining room is open to the kitchen, can fit a huge table under the new chandelier and is perfect for a big family and formal dinners. Both of the bathrooms have been completely remodeled with new tile, new paint, new vanities, new sinks, new countertops, new mirrors and new lighting. All three of the bedrooms are generous and size are equipped with ceiling fans, new paint and new baseboards. The backyard has a cute patio that is covered, lots a grass and is huge, perfect for kids to play or parties. Features include brand new vinyl plank flooring, central AC and heat, upgraded windows, brand new roof, brand new paint inside and out, ample storage sprinklers in the front and the back, new baseboards, scraped ceilings and all new hardware. This home is AMAZING and ready for its new owner!
| Property Id | 369460238 |
| Price | $ 649,000.00 |
| Property Size | 7840 Sq Ft |
| Bedrooms | 3 |
| Bathrooms | 2 |
| Available From | 3rd of August 2022 |
| Status | Active Under Contract |
| Type | Single Family Residence |
| Year Built | 1962 |
| Garages | 2 |
| Roof | Shingle |
| County | San Bernardino |
Location Information
| County: | San Bernardino |
| Community: | Sidewalks,Street Lights,Suburban |
| MLS Area: | 686 - Ontario |
| Directions: | From 10 fwy, South on Euclid ave, East on 5th street, South on Campus, East on Harvard Pl. House in on the south side of the street after Berlyn |
Interior Features
| Common Walls: | No Common Walls |
| Rooms: | All Bedrooms Down,Kitchen,Living Room,Main Floor Bedroom,Main Floor Master Bedroom |
| Eating Area: | Breakfast Counter / Bar,Dining Room |
| Has Fireplace: | 1 |
| Heating: | Fireplace(s) |
| Windows/Doors Description: | Double Pane WindowsPanel Doors,Sliding Doors |
| Interior: | Ceiling Fan(s),Quartz Counters,Recessed Lighting |
| Fireplace Description: | Living Room |
| Cooling: | Central Air |
| Floors: | Vinyl |
| Laundry: | In Garage |
| Appliances: | Dishwasher,Gas Range,Range Hood,Water Heater |
Exterior Features
| Style: | |
| Stories: | 1 |
| Is New Construction: | 0 |
| Exterior: | Rain Gutters |
| Roof: | Shingle |
| Water Source: | Public |
| Septic or Sewer: | Public Sewer |
| Utilities: | Electricity Connected,Natural Gas Connected,Sewer Connected,Water Connected |
| Security Features: | Carbon Monoxide Detector(s),Smoke Detector(s) |
| Parking Description: | Driveway Level,Garage |
| Fencing: | Wood |
| Patio / Deck Description: | Concrete |
| Pool Description: | None |
| Exposure Faces: | South |
School
| School District: | Chaffey Joint Union High |
| Elementary School: | Central |
| High School: | Chaffey |
| Jr. High School: | CENTRA2 |
Additional details
| HOA Fee: | 0.00 |
| HOA Frequency: | |
| HOA Includes: | |
| APN: | 1047472070000 |
| WalkScore: | |
| VirtualTourURLBranded: |
Listing courtesy of MEGANN CENTENO from REALTY MASTERS & ASSOCIATES
Based on information from California Regional Multiple Listing Service, Inc. as of 2024-09-19 at 10:30 pm. This information is for your personal, non-commercial use and may not be used for any purpose other than to identify prospective properties you may be interested in purchasing. Display of MLS data is usually deemed reliable but is NOT guaranteed accurate by the MLS. Buyers are responsible for verifying the accuracy of all information and should investigate the data themselves or retain appropriate professionals. Information from sources other than the Listing Agent may have been included in the MLS data. Unless otherwise specified in writing, Broker/Agent has not and will not verify any information obtained from other sources. The Broker/Agent providing the information contained herein may or may not have been the Listing and/or Selling Agent.





































