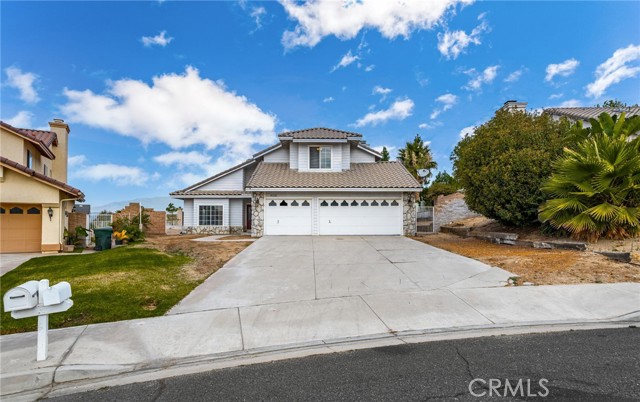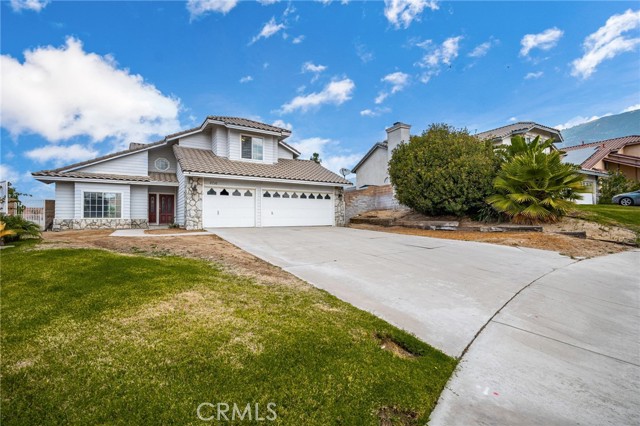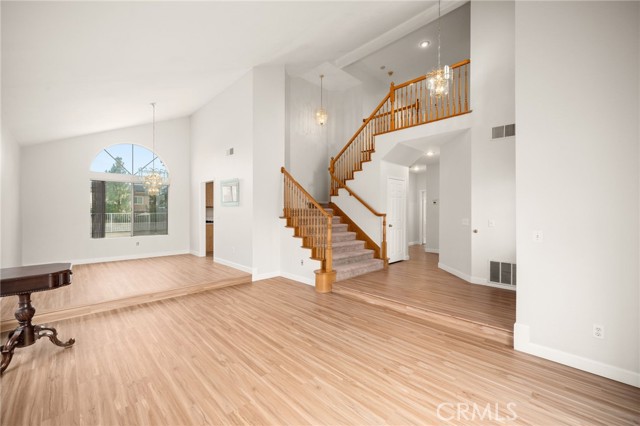#IG22148559
WONDERFUL Two-Story Home SHOWS GREAT and WONT LAST at this PRICE!! Situated on a PREMIUM Lot of 15,000sqft with a GIANT Backyard and VIEWS of the Surrounding Hills!! Family Community with LOW Taxes and NO HOA Fees * TERRIFIC Floor-Plan Offering 2446sqft with 4 LARGE Bedrooms and 3 FULL Bathrooms...AND this Model offers a MAIN Floor Bedroom and Bathroom * Stepdown Formal Living Room and Separate Formal Dining Rooms with SOARING Cathedral Ceilings & Beautiful Wood Laminate Flooring * SPACIOUS Family Room with Stone-Face Fireplace is Perfect for Family Gatherings * GREAT Kitchen with Lots of Counter Space, Breakfast Counter for the Kids, WALK-IN PANTRY, Black Appliances and Breakfast Nook to Enjoy your Morning Coffee * GIANT Backyard with Covered Patio, VIEWS of the Surrounding Hills and PLENTY of ROOM to add your CUSTOM POOL * UPGRADED Throughout with Beautiful Laminate Flooring, Recessed Lighting, Black Appliance Package, Ceiling Fans, Custom Leaded Glass Entry Door, MIRRORED WARDROBES, Tiled Flooring, Custom 2-Toned Paint, Patio Cover & MORE * Spacious Master Bedroom with High Pitched Ceilings -AND- Master Bathroom with His & Her Sinks, Walk-In Shower, His & Her Walk-In Closets & Romantic Garden Tub * TWO Additional Jack-n-Jill Bedrooms each w/HIGH Pitched Ceilings and Large Walk-In Closets * MAIN FLOOR BEDROOM and BATHROOM * Indoor Laundry Room * OVER-SIZED 3 Car Attached Garage * HIGHLY Desirable Family Community and Close to Schools, Shopping, GOLF, Dining/Restaurants, Parks, Soccer Fields & EZ Freeway Access - SUBMIT ALL OFFERS - PRICED TO SELL FAST!!!
| Property Id | 369458054 |
| Price | $ 639,988.00 |
| Property Size | 15000 Sq Ft |
| Bedrooms | 4 |
| Bathrooms | 3 |
| Available From | 27th of July 2022 |
| Status | Pending |
| Type | Single Family Residence |
| Year Built | 1990 |
| Garages | 3 |
| Roof | Concrete,Tile |
| County | San Bernardino |
Location Information
| County: | San Bernardino |
| Community: | Curbs,Gutters,Sidewalks,Street Lights,Suburban |
| MLS Area: | 274 - San Bernardino |
| Directions: | Meyers to Ridgeline to Comstock to Chason |
Interior Features
| Common Walls: | No Common Walls |
| Rooms: | Attic,Center Hall,Dressing Area,Entry,Family Room,Formal Entry,Kitchen,Laundry,Living Room,Main Floor Bedroom,Master Bathroom,Master Bedroom,Master Suite,Office,Walk-In Closet |
| Eating Area: | Area,Breakfast Counter / Bar,Breakfast Nook,Dining Room,In Kitchen |
| Has Fireplace: | 1 |
| Heating: | Central,Fireplace(s),Wood |
| Windows/Doors Description: | Blinds,Double Pane Windows,ScreensMirror Closet Door(s),Panel Doors,Sliding Doors |
| Interior: | Cathedral Ceiling(s),Corian Counters,High Ceilings,Open Floorplan,Pantry,Recessed Lighting,Storage,Tile Counters |
| Fireplace Description: | Living Room |
| Cooling: | Central Air |
| Floors: | Carpet,Laminate,Tile |
| Laundry: | Individual Room,Inside |
| Appliances: | Built-In Range,Dishwasher,Double Oven,Disposal,Gas Cooktop,Gas Water Heater,Microwave |
Exterior Features
| Style: | Modern,Traditional |
| Stories: | 2 |
| Is New Construction: | 0 |
| Exterior: | |
| Roof: | Concrete,Tile |
| Water Source: | Public |
| Septic or Sewer: | Public Sewer |
| Utilities: | Electricity Connected,Natural Gas Connected,Sewer Connected,Water Connected |
| Security Features: | Carbon Monoxide Detector(s),Smoke Detector(s) |
| Parking Description: | Driveway,Concrete,Garage Faces Front,RV Potential |
| Fencing: | Average Condition,Block,Wrought Iron |
| Patio / Deck Description: | Concrete,Covered,Patio,Patio Open,Front Porch,Slab |
| Pool Description: | None |
| Exposure Faces: |
School
| School District: | San Bernardino City Unified |
| Elementary School: | |
| High School: | |
| Jr. High School: |
Additional details
| HOA Fee: | 0.00 |
| HOA Frequency: | |
| HOA Includes: | |
| APN: | 0261481270000 |
| WalkScore: | |
| VirtualTourURLBranded: |
Listing courtesy of TOM TENNANT from RELIANCE REAL ESTATE SERVICES
Based on information from California Regional Multiple Listing Service, Inc. as of 2024-09-19 at 10:30 pm. This information is for your personal, non-commercial use and may not be used for any purpose other than to identify prospective properties you may be interested in purchasing. Display of MLS data is usually deemed reliable but is NOT guaranteed accurate by the MLS. Buyers are responsible for verifying the accuracy of all information and should investigate the data themselves or retain appropriate professionals. Information from sources other than the Listing Agent may have been included in the MLS data. Unless otherwise specified in writing, Broker/Agent has not and will not verify any information obtained from other sources. The Broker/Agent providing the information contained herein may or may not have been the Listing and/or Selling Agent.








































