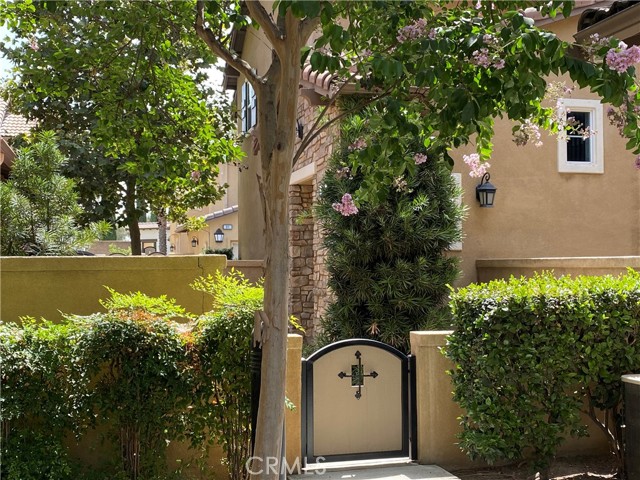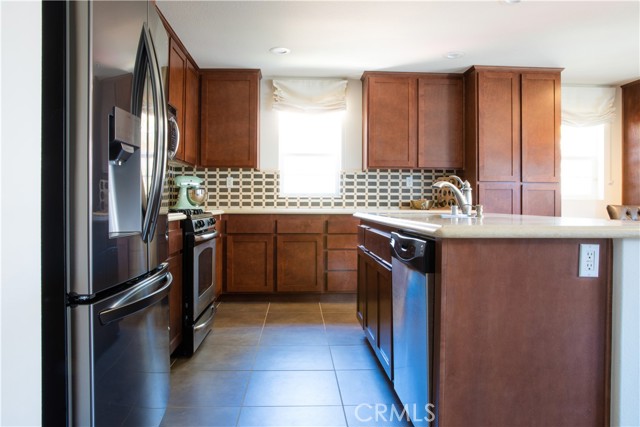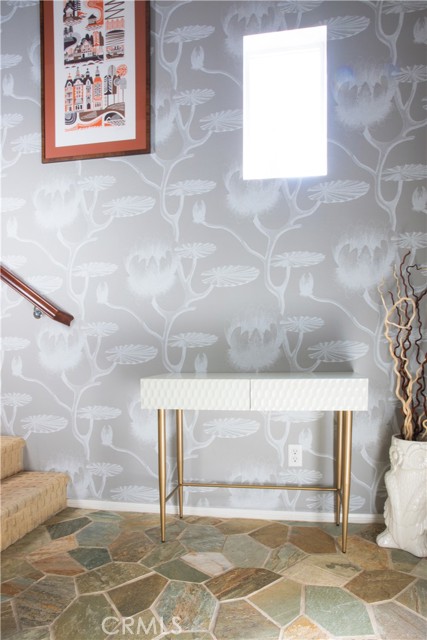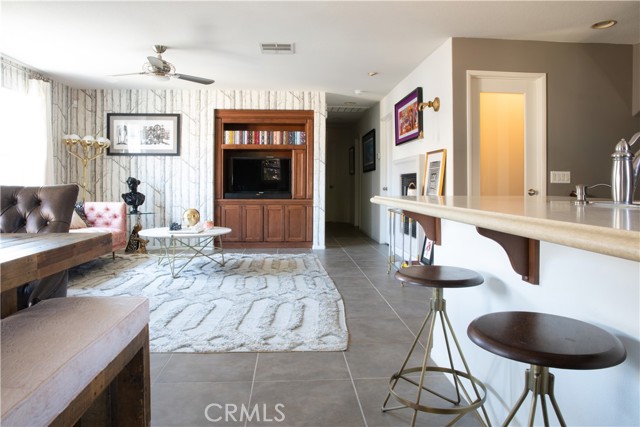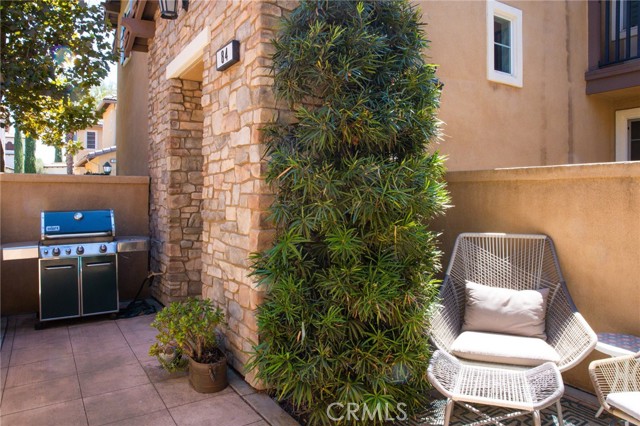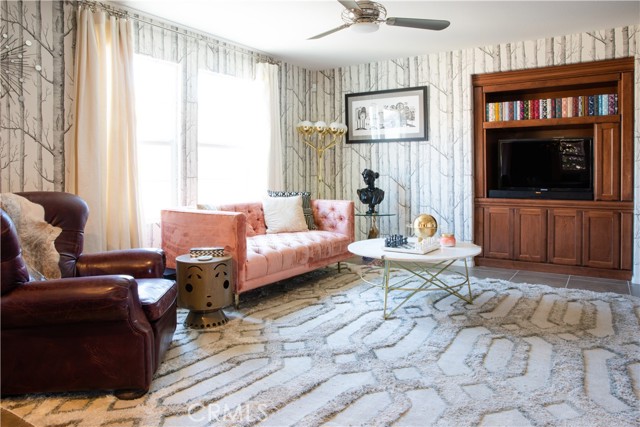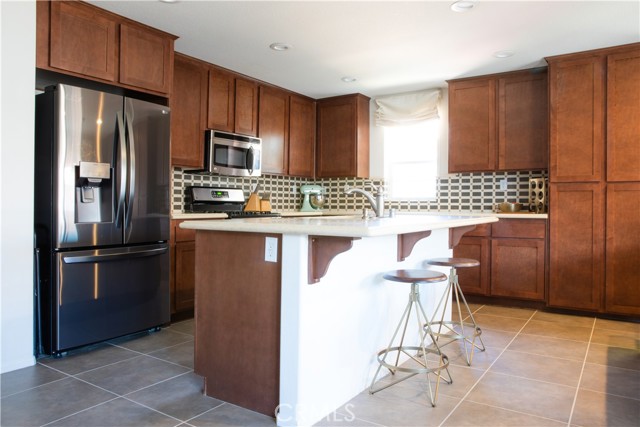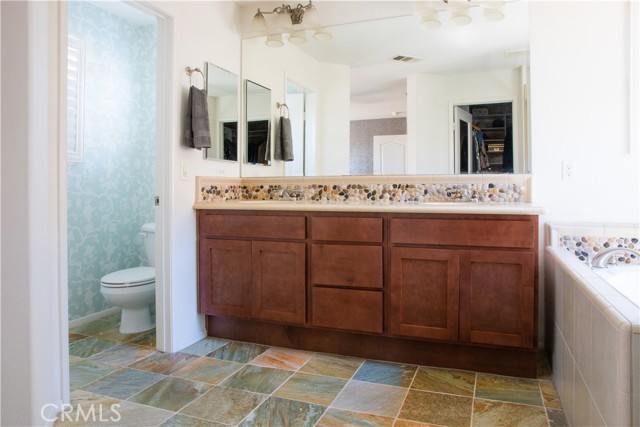#OC22163948
This gorgeous condo was previously one of the builder models and is full of upgrades. In addition to the upgrades, the interior has been professionally designed with special design elements throughout. Perfectly located close to the pool yet hidden away with its own private courtyard. The foyer, covered in slate stone, has direct access to the 2-car garage. Head upstairs to find a stylish kitchen with shaker cabinets, quartz counters, and a walk-in pantry. The open floor plan includes a dining area which opens to a balcony, a spacious living room with built-in cabinetry, custom wall coverings, a fireplace and beautiful oversized tile flooring. You will find designer touches throughout with specialty wall coverings and coordinating light fixtures. The spacious master suite has an upscale feel with woven designer wallpaper and shutter window covers. Step into a spa-like master bathroom with slate floors, quartz counters, a jetted tub and a large walk-in closet. An indoor laundry room adds convenience. As if this home didn�t offer enough, the location is amazing. Located off Historic Route 66 and less than 1.5 miles away from Victoria Gardens. You�ll enjoy the convenience of shopping, restaurants, great schools, and quick freeway access!
| Property Id | 369456808 |
| Price | $ 559,900.00 |
| Property Size | 0 Sq Ft |
| Bedrooms | 2 |
| Bathrooms | 2 |
| Available From | 11th of August 2022 |
| Status | Active Under Contract |
| Type | Condominium |
| Year Built | 2007 |
| Garages | 2 |
| Roof | Tile |
| County | San Bernardino |
Location Information
| County: | San Bernardino |
| Community: | Park,Street Lights |
| MLS Area: | 688 - Rancho Cucamonga |
| Directions: | From I-15 exit turn toward W Foothill Blvd, turn left on Cornwall Ct. |
Interior Features
| Common Walls: | 1 Common Wall,No One Above,No One Below |
| Rooms: | All Bedrooms Up,Foyer,Kitchen,Laundry,Living Room,Master Bathroom,Master Bedroom,Walk-In Pantry |
| Eating Area: | Dining Room |
| Has Fireplace: | 1 |
| Heating: | Forced Air |
| Windows/Doors Description: | |
| Interior: | Balcony,Corian Counters,Pantry,Quartz Counters |
| Fireplace Description: | Living Room,Gas |
| Cooling: | Central Air |
| Floors: | Carpet,Stone,Tile |
| Laundry: | Individual Room |
| Appliances: | Dishwasher,Free-Standing Range,Disposal,Microwave,Refrigerator |
Exterior Features
| Style: | Contemporary |
| Stories: | 2 |
| Is New Construction: | 0 |
| Exterior: | |
| Roof: | Tile |
| Water Source: | Public |
| Septic or Sewer: | Public Sewer |
| Utilities: | |
| Security Features: | Gated Community |
| Parking Description: | Garage,Garage Door Opener,Guest |
| Fencing: | Stucco Wall |
| Patio / Deck Description: | Patio Open |
| Pool Description: | Association,In Ground |
| Exposure Faces: |
School
| School District: | Chaffey Joint Union High |
| Elementary School: | Perdew |
| High School: | Etiwanda |
| Jr. High School: | PERDEW |
Additional details
| HOA Fee: | 340.00 |
| HOA Frequency: | Monthly |
| HOA Includes: | Pool,Spa/Hot Tub,Fire Pit,Barbecue,Outdoor Cooking Area,Playground |
| APN: | 1100163820000 |
| WalkScore: | |
| VirtualTourURLBranded: |
Listing courtesy of DANA MALM from FIRST TEAM REAL ESTATE
Based on information from California Regional Multiple Listing Service, Inc. as of 2024-09-19 at 10:30 pm. This information is for your personal, non-commercial use and may not be used for any purpose other than to identify prospective properties you may be interested in purchasing. Display of MLS data is usually deemed reliable but is NOT guaranteed accurate by the MLS. Buyers are responsible for verifying the accuracy of all information and should investigate the data themselves or retain appropriate professionals. Information from sources other than the Listing Agent may have been included in the MLS data. Unless otherwise specified in writing, Broker/Agent has not and will not verify any information obtained from other sources. The Broker/Agent providing the information contained herein may or may not have been the Listing and/or Selling Agent.
