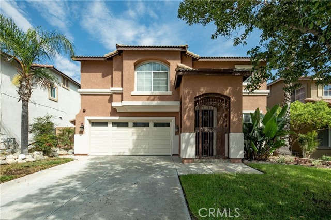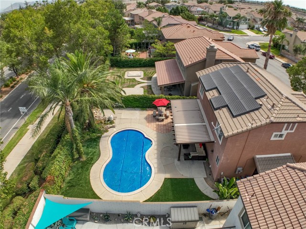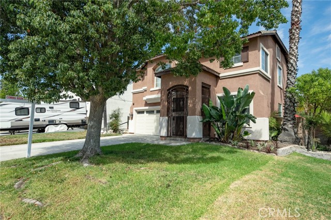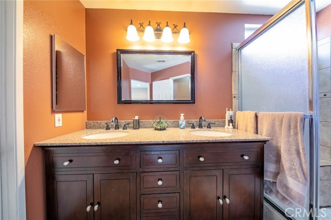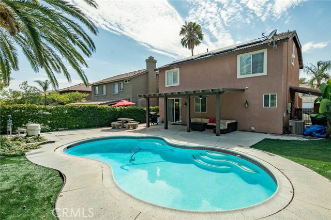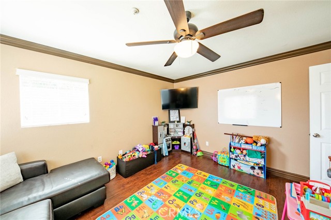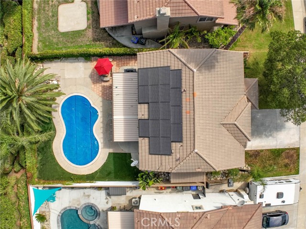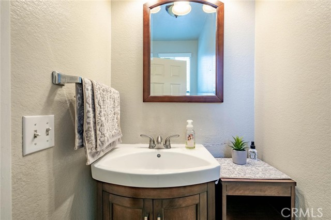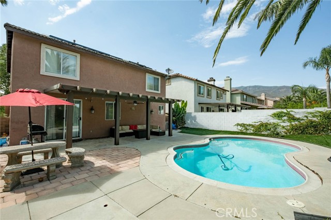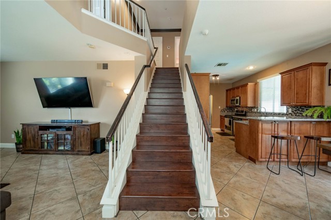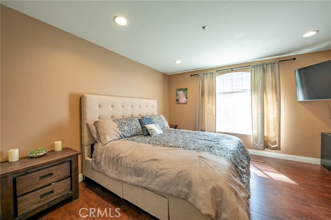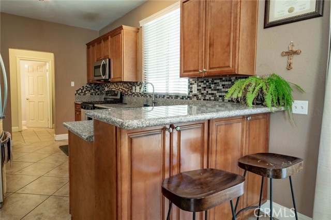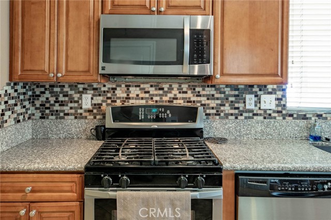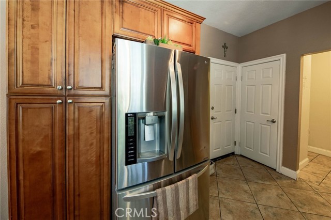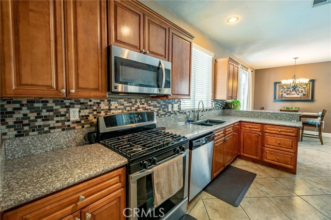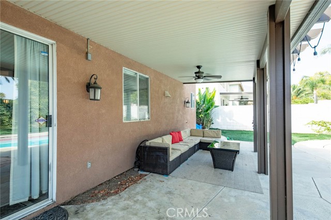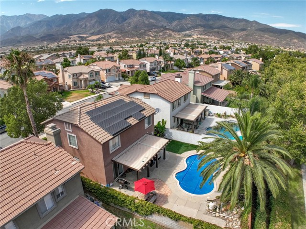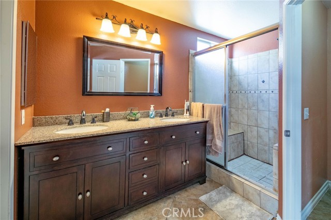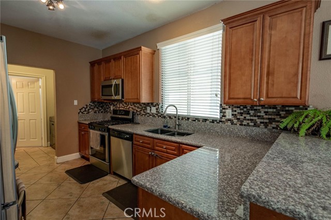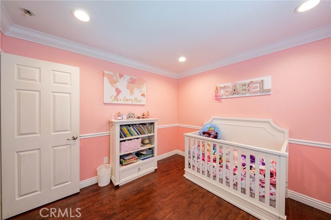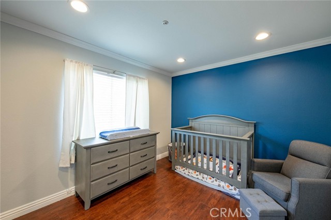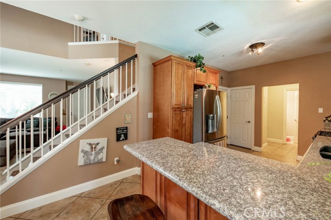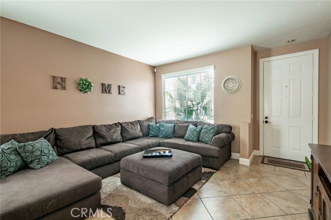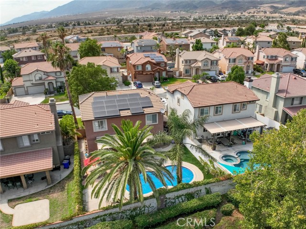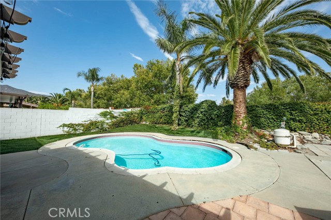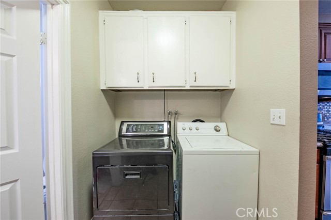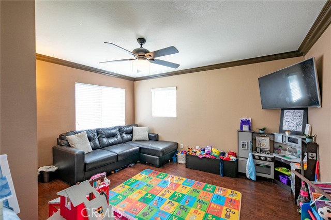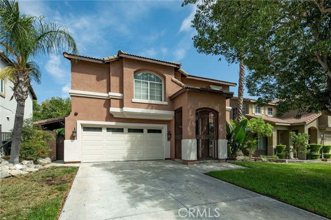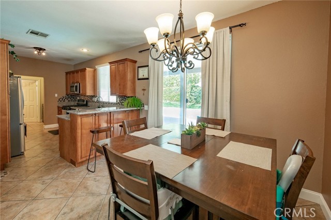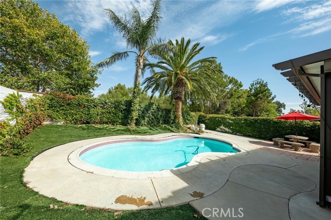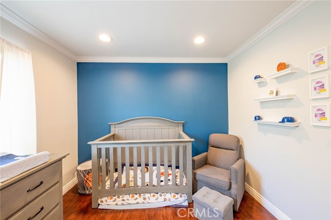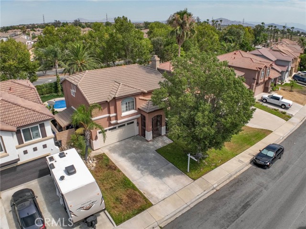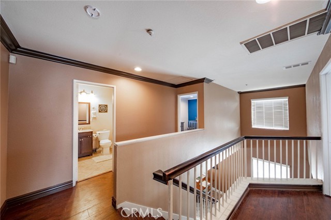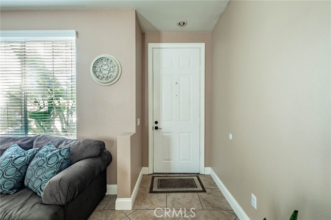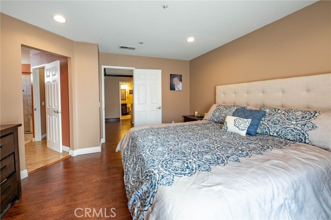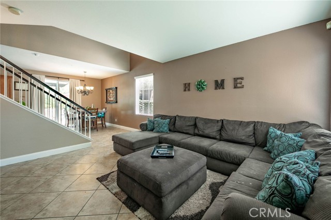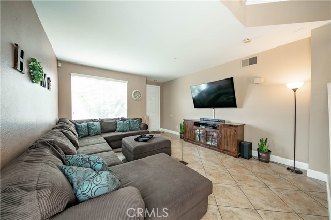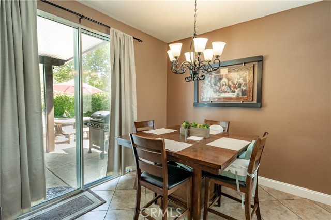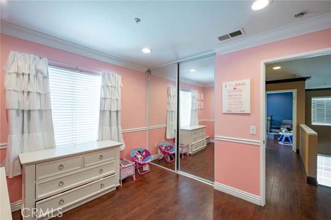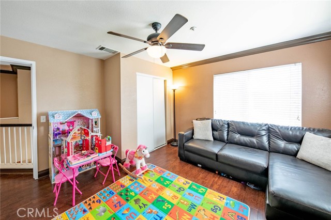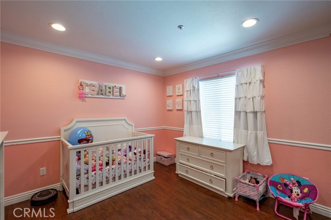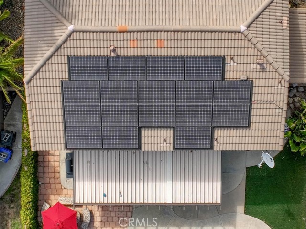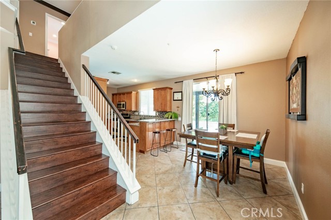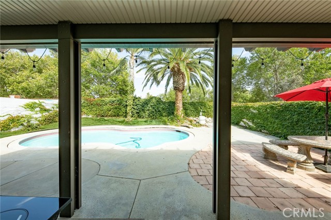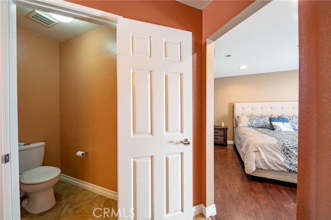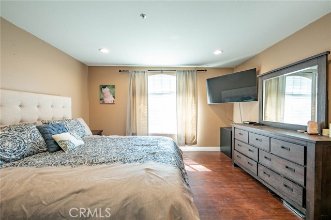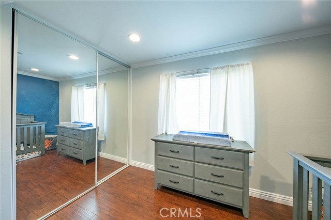#IG22164749
HOME SWEET HOME! AND IT COMES WITH A POOL AND BREATHTAKING MOUNTAIN VIEWS!! Welcome to Hunter's Ridge! A highly desirable community of North Fontana. This beautiful pool home features tile flooring down stairs and laminate wood floors upstairs throughout. Recessed lights and crown molding. As you enter, you will be welcomed by a spacious living room that is open to the bright dining area, modern kitchen with granite counter tops and stainless steel appliances. A beautiful upgraded staircase with elegant laminate floor, leading you to the second floor with 4 spacious bedrooms that have tons of natural light. The master bedroom features a huge walk-in closet, a spotless master bathroom with granite counter tops and a double sink. A spectacular back yard with a pleasant cover patio and a sparkling pool, perfect to enjoy with family and friends. Solar panels which will be paid off at close of escrow. This community belongs to the Etiwanda School District with award winning schools. It is close to shopping centers like Victoria Gardens and Sierra Lakes! Easy access to the 15 and 210 freeways. Don't miss out the opportunity to own this gem. YOUR DREAM HOME AWAITS!
| Property Id | 369456757 |
| Price | $ 699,900.00 |
| Property Size | 5850 Sq Ft |
| Bedrooms | 4 |
| Bathrooms | 2 |
| Available From | 29th of July 2022 |
| Status | Active |
| Type | Single Family Residence |
| Year Built | 1996 |
| Garages | 2 |
| Roof | Spanish Tile,Tile |
| County | San Bernardino |
Location Information
| County: | San Bernardino |
| Community: | Park,Street Lights |
| MLS Area: | 264 - Fontana |
| Directions: | GPS |
Interior Features
| Common Walls: | No Common Walls |
| Rooms: | All Bedrooms Up,Converted Bedroom |
| Eating Area: | Breakfast Counter / Bar,Dining Room,Separated |
| Has Fireplace: | 1 |
| Heating: | Central,Natural Gas |
| Windows/Doors Description: | Double Pane WindowsPanel Doors,Sliding Doors |
| Interior: | Ceiling Fan(s),Granite Counters,High Ceilings,Open Floorplan,Pantry,Recessed Lighting |
| Fireplace Description: | Family Room |
| Cooling: | Central Air |
| Floors: | Tile |
| Laundry: | Individual Room |
| Appliances: | Free-Standing Range,Disposal,Gas Oven,Gas Water Heater,Microwave |
Exterior Features
| Style: | Modern,Spanish |
| Stories: | 2 |
| Is New Construction: | 0 |
| Exterior: | |
| Roof: | Spanish Tile,Tile |
| Water Source: | Public |
| Septic or Sewer: | Public Sewer |
| Utilities: | Cable Available,Electricity Connected,Natural Gas Connected,Phone Connected,Sewer Connected |
| Security Features: | Carbon Monoxide Detector(s),Smoke Detector(s) |
| Parking Description: | Direct Garage Access,Driveway,Concrete,Garage,Garage Faces Front |
| Fencing: | Average Condition,Block |
| Patio / Deck Description: | Covered |
| Pool Description: | Private,In Ground |
| Exposure Faces: | West |
School
| School District: | Chaffey Joint Union High |
| Elementary School: | Etiwanda |
| High School: | Etiwanda |
| Jr. High School: | ETIWAN |
Additional details
| HOA Fee: | 0.00 |
| HOA Frequency: | |
| HOA Includes: | |
| APN: | 1107151080000 |
| WalkScore: | |
| VirtualTourURLBranded: |
Listing courtesy of WUILFRIDO MARTINEZ from RE/MAX TIME REALTY
Based on information from California Regional Multiple Listing Service, Inc. as of 2024-11-23 at 10:30 pm. This information is for your personal, non-commercial use and may not be used for any purpose other than to identify prospective properties you may be interested in purchasing. Display of MLS data is usually deemed reliable but is NOT guaranteed accurate by the MLS. Buyers are responsible for verifying the accuracy of all information and should investigate the data themselves or retain appropriate professionals. Information from sources other than the Listing Agent may have been included in the MLS data. Unless otherwise specified in writing, Broker/Agent has not and will not verify any information obtained from other sources. The Broker/Agent providing the information contained herein may or may not have been the Listing and/or Selling Agent.
