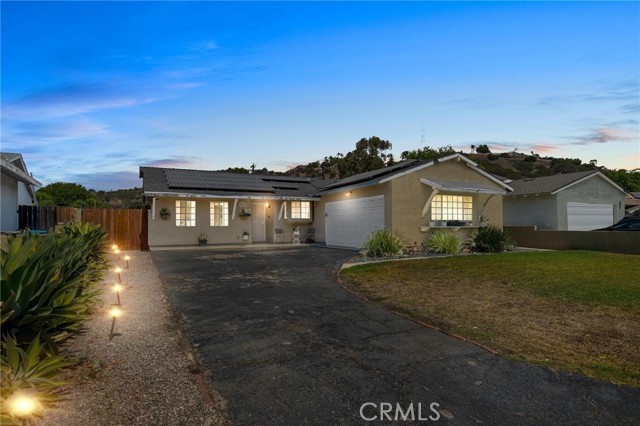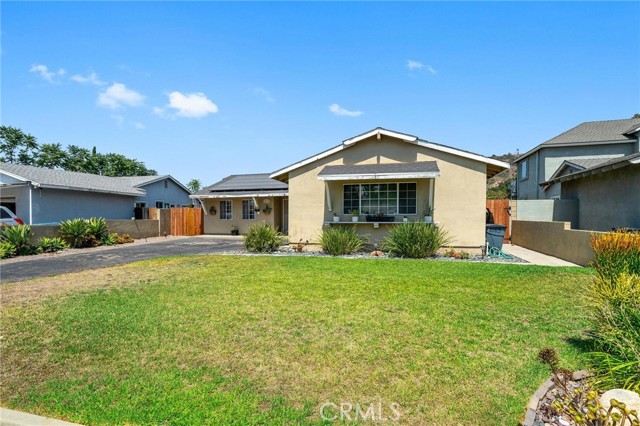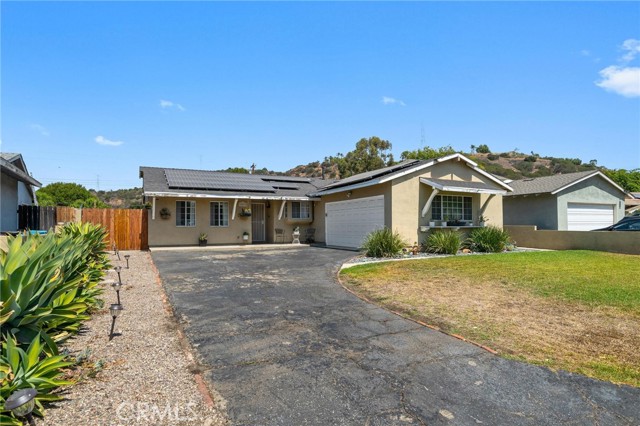#CV22164122
Beautiful single-story home in Glendora features a HUGE yard, solar panels, bonus/game room and a contemporary design your family will love! Located in a well established neighborhood, this exceptional home offers an open floor plan with laminate wood flooring, recessed lighting, several ceiling fans, and ample wall space for oversized art work & mirrors. Enjoy the spacious living/dining room that opens to the kitchen with a garden window, tiled counters & back splash, stainless steel appliances, arc faucet and tons of storage. Relax in the master suite with a private bathroom and tiled archway at the shower/tub area. More bedrooms and a bathroom with a walk-in shower are down the hall. Use the large bonus room as a game room, gym, office or guest quarters! French doors open to the backyard ready for fun BBQs with a patio, sports court area, lawn, block walls, wood fence, shed and view of nearby hills. This yard is huge with plenty of room for your veggie garden, fruit trees, future pool and more! Solar panels will help keep the energy bill lower. Take a close look at this wonderful Glendora home high along the foothills of SoCal!
| Property Id | 369455312 |
| Price | $ 775,000.00 |
| Property Size | 10071 Sq Ft |
| Bedrooms | 4 |
| Bathrooms | 2 |
| Available From | 26th of July 2022 |
| Status | Pending |
| Type | Single Family Residence |
| Year Built | 1958 |
| Garages | 2 |
| Roof | Shingle |
| County | Los Angeles |
Location Information
| County: | Los Angeles |
| Community: | Sidewalks,Street Lights,Suburban |
| MLS Area: | 629 - Glendora |
| Directions: | Gladstone and Bradford Dr |
Interior Features
| Common Walls: | No Common Walls |
| Rooms: | All Bedrooms Down,Kitchen,Living Room,Main Floor Bedroom,Main Floor Master Bedroom |
| Eating Area: | In Kitchen |
| Has Fireplace: | 0 |
| Heating: | Central |
| Windows/Doors Description: | |
| Interior: | Ceiling Fan(s),Tile Counters |
| Fireplace Description: | None |
| Cooling: | Central Air |
| Floors: | Laminate,Tile |
| Laundry: | In Garage,Washer Hookup |
| Appliances: | Dishwasher,Gas Range,Water Heater |
Exterior Features
| Style: | |
| Stories: | 1 |
| Is New Construction: | 0 |
| Exterior: | |
| Roof: | Shingle |
| Water Source: | Public |
| Septic or Sewer: | Public Sewer |
| Utilities: | Electricity Available,Electricity Connected,Natural Gas Available,Natural Gas Connected,Phone Available,Sewer Connected,Water Connected |
| Security Features: | |
| Parking Description: | Direct Garage Access,Garage |
| Fencing: | |
| Patio / Deck Description: | |
| Pool Description: | None |
| Exposure Faces: |
School
| School District: | Charter Oak Unified |
| Elementary School: | |
| High School: | |
| Jr. High School: |
Additional details
| HOA Fee: | 0.00 |
| HOA Frequency: | |
| HOA Includes: | |
| APN: | 8642010017 |
| WalkScore: | |
| VirtualTourURLBranded: |
Listing courtesy of MONIQUE GANDY from BERKSHIRE HATH HM SVCS CA PROP
Based on information from California Regional Multiple Listing Service, Inc. as of 2024-12-04 at 10:30 pm. This information is for your personal, non-commercial use and may not be used for any purpose other than to identify prospective properties you may be interested in purchasing. Display of MLS data is usually deemed reliable but is NOT guaranteed accurate by the MLS. Buyers are responsible for verifying the accuracy of all information and should investigate the data themselves or retain appropriate professionals. Information from sources other than the Listing Agent may have been included in the MLS data. Unless otherwise specified in writing, Broker/Agent has not and will not verify any information obtained from other sources. The Broker/Agent providing the information contained herein may or may not have been the Listing and/or Selling Agent.

































