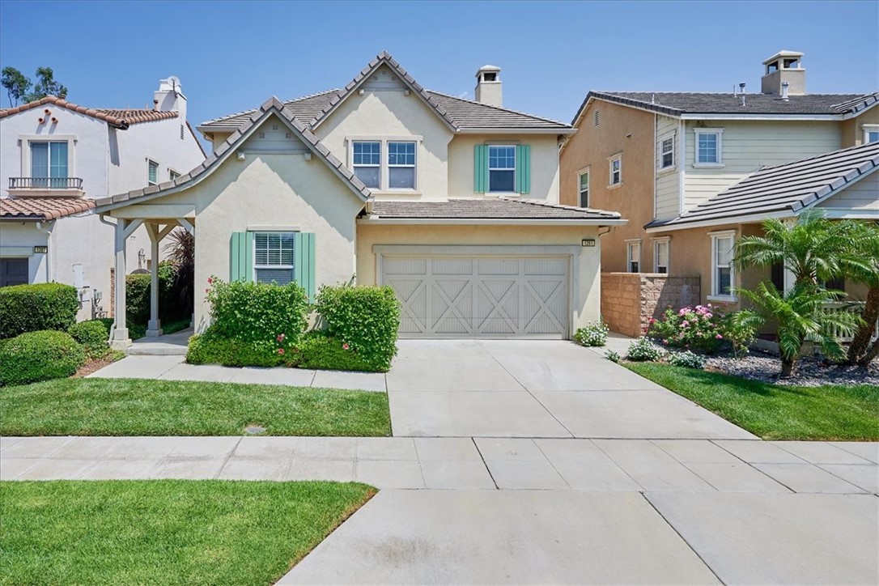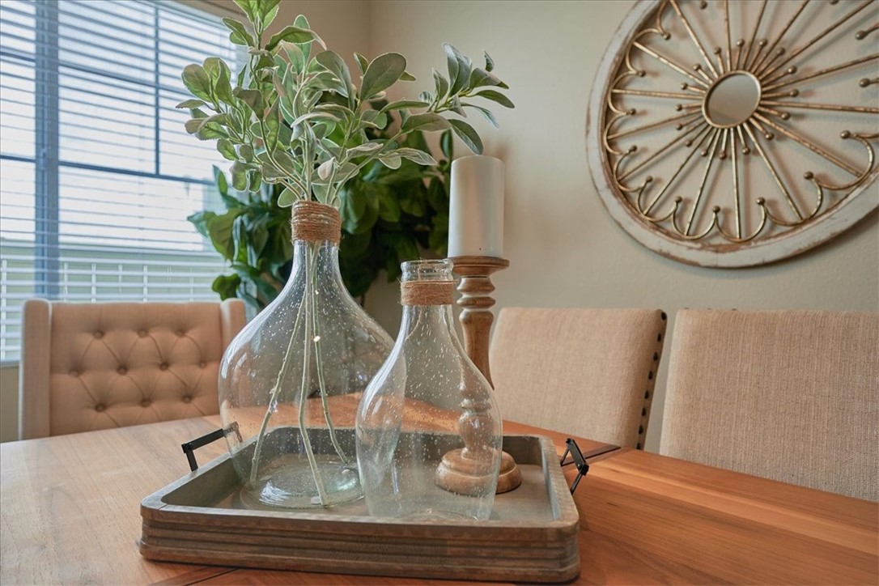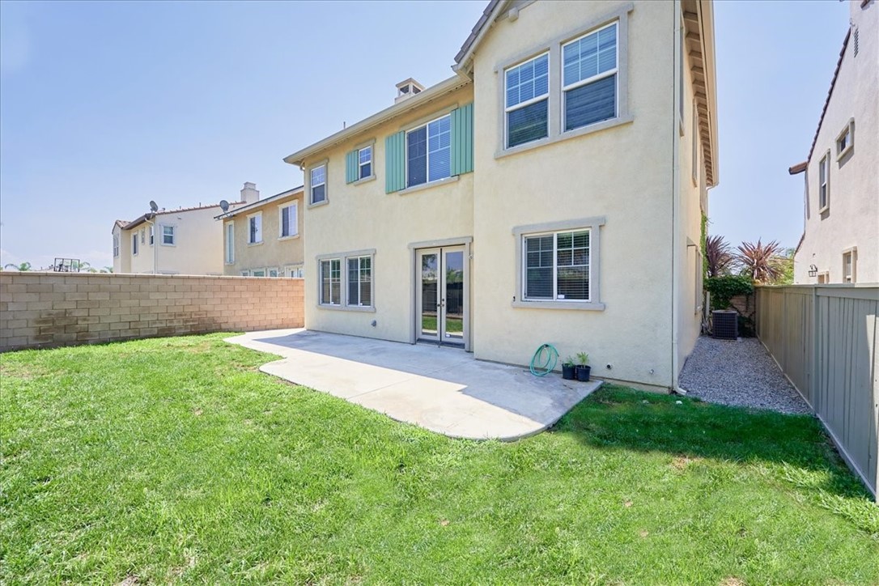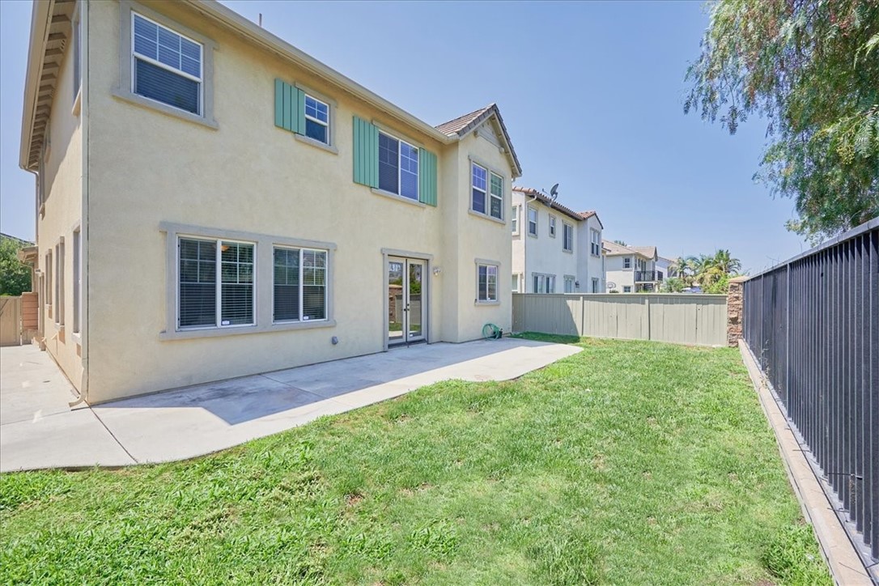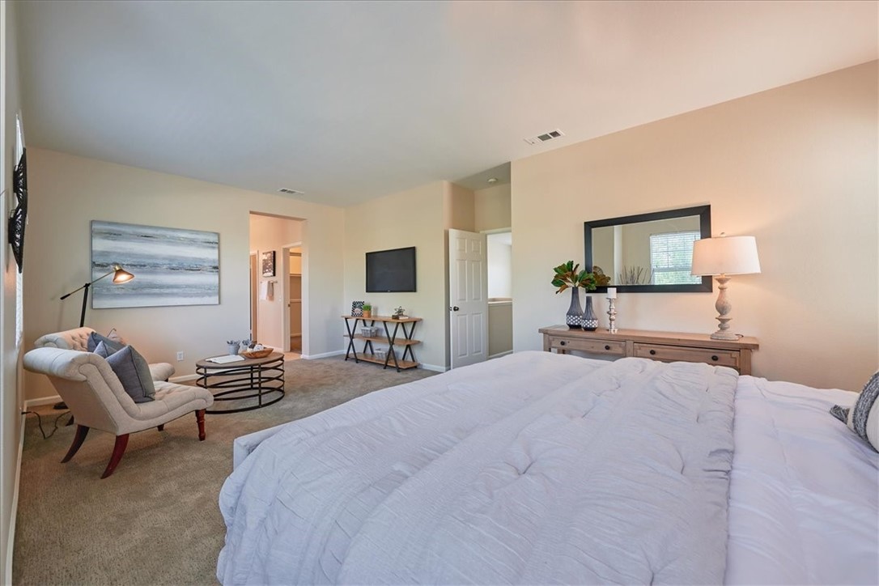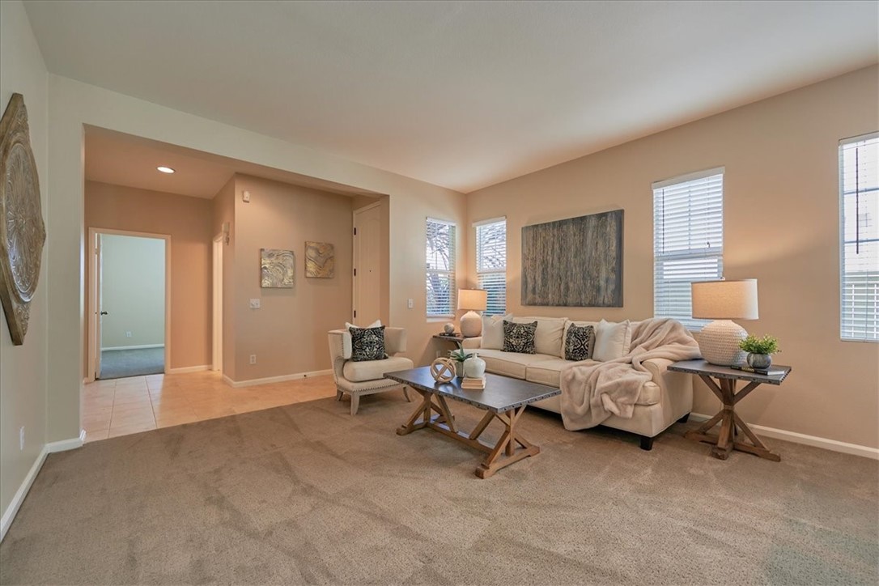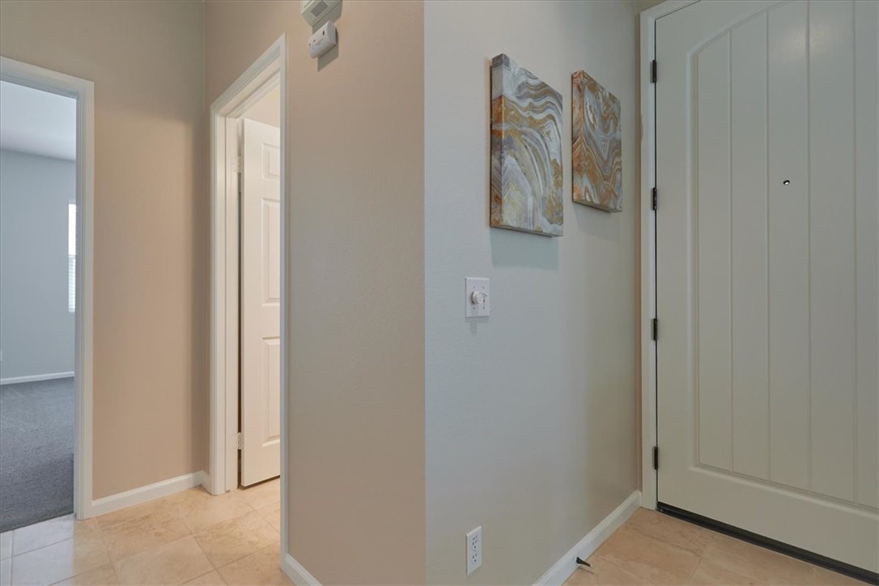#CV22163561
Absolutely stunning 5br 2.75 bath N. Upland home, located on quiet cul-de-sac in highly desired Colonies community. From the impeccably maintained yards and welcoming architectural charm, this property makes an excellent first impression! The interior boasts a fresh, neutral paint palette, high ceilings, and designer features, such as creamy oversized tile flooring and thick sculpted carpeting. The formal living and dining areas are both spacious and impressive, with recessed lighting and a wall of sun filled windows. The gracious floor plan leads to the open concept great room, housing the gourmet kitchen with sparkling quartz counter tops, stainless steel appliances, warm wood cabinetry, and a floating island with pull up seating, and informal dining. The family room is also part of this amazing area, with crisp white fireplace, entertainment alcove, and glass dual french doors. Completing the first level is the oversized laundry room with sink and counter space and a convenient downstairs bedroom and 3/4 bath. The second level has four additional bedrooms including the sumptuous master bedroom with private retreat, and en suite with double walk in closet, dual sink vanity, large oval soaking tub and separate glass enclosed shower. Nestled between the bedrooms is an upstairs loft, perfect for additional seating and a work station, or that much wanted gym! The back yard makes entertaining a snap, with wrap around concrete decking, two generously sized side yards, an incredible mountain view, and iron fencing overlooking the walking trail flanked by California Pepper trees and a variety of beautiful indigenous foliage. Enjoy strolls through the meandering pathways within the community, and the close proximity to wonderful shops and dining, as well as the award winning, highly acclaimed Upland schools. These features and so many more, make this a fabulous place to call home!
| Property Id | 369449840 |
| Price | $ 819,900.00 |
| Property Size | 4095 Sq Ft |
| Bedrooms | 5 |
| Bathrooms | 2 |
| Available From | 26th of July 2022 |
| Status | Active Under Contract |
| Type | Single Family Residence |
| Year Built | 2005 |
| Garages | 2 |
| Roof | Tile |
| County | San Bernardino |
Location Information
| County: | San Bernardino |
| Community: | Curbs,Sidewalks |
| MLS Area: | 690 - Upland |
| Directions: | N/ Colonies Pkwy. E/ Crebs Way |
Interior Features
| Common Walls: | No Common Walls |
| Rooms: | Dressing Area,Entry,Family Room,Kitchen,Laundry,Living Room,Main Floor Bedroom,Master Bathroom,Master Bedroom,Master Suite,Retreat,Separate Family Room,Utility Room,Walk-In Closet |
| Eating Area: | Breakfast Counter / Bar,Family Kitchen,Dining Room |
| Has Fireplace: | 1 |
| Heating: | Central |
| Windows/Doors Description: | Blinds,Double Pane Windows |
| Interior: | Built-in Features,Ceiling Fan(s),Open Floorplan,Quartz Counters,Recessed Lighting |
| Fireplace Description: | Living Room |
| Cooling: | Central Air |
| Floors: | Carpet,Tile |
| Laundry: | Individual Room,Inside |
| Appliances: |
Exterior Features
| Style: | |
| Stories: | 2 |
| Is New Construction: | 0 |
| Exterior: | |
| Roof: | Tile |
| Water Source: | Public |
| Septic or Sewer: | Public Sewer |
| Utilities: | |
| Security Features: | |
| Parking Description: | Direct Garage Access,Concrete,Paved,Driveway Level,Garage Faces Front,Garage - Two Door |
| Fencing: | Block,Wood,Wrought Iron |
| Patio / Deck Description: | Concrete,Deck,Slab,Wrap Around |
| Pool Description: | None |
| Exposure Faces: |
School
| School District: | Upland |
| Elementary School: | |
| High School: | Upland |
| Jr. High School: |
Additional details
| HOA Fee: | 100.00 |
| HOA Frequency: | Monthly |
| HOA Includes: | Biking Trails,Hiking Trails,Call for Rules,Management,Other |
| APN: | 1044791120000 |
| WalkScore: | |
| VirtualTourURLBranded: | https://www.youtube.com/embed/AwLKXfOB2pA |
Listing courtesy of GINA MOGA from REALTY ONE GROUP WEST
Based on information from California Regional Multiple Listing Service, Inc. as of 2024-09-18 at 10:30 pm. This information is for your personal, non-commercial use and may not be used for any purpose other than to identify prospective properties you may be interested in purchasing. Display of MLS data is usually deemed reliable but is NOT guaranteed accurate by the MLS. Buyers are responsible for verifying the accuracy of all information and should investigate the data themselves or retain appropriate professionals. Information from sources other than the Listing Agent may have been included in the MLS data. Unless otherwise specified in writing, Broker/Agent has not and will not verify any information obtained from other sources. The Broker/Agent providing the information contained herein may or may not have been the Listing and/or Selling Agent.
