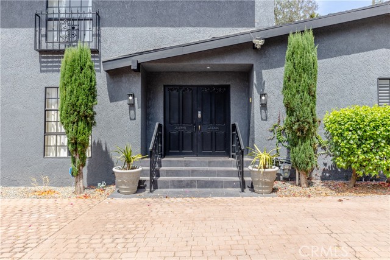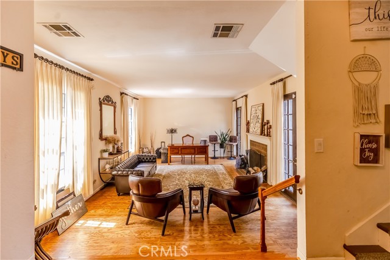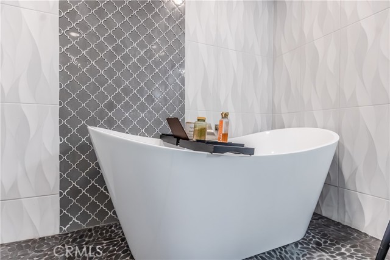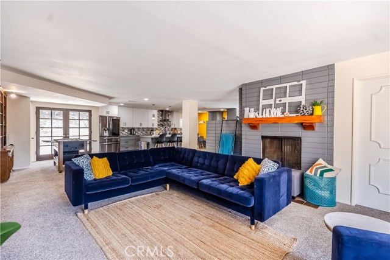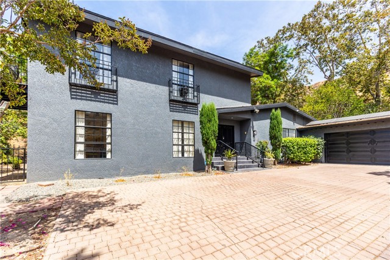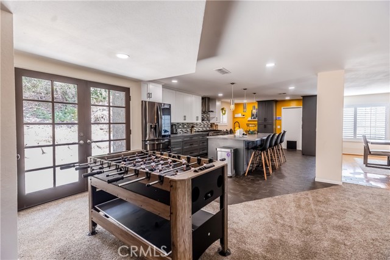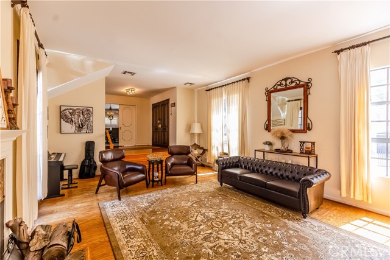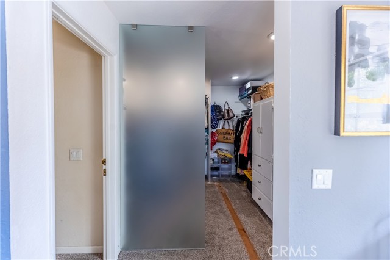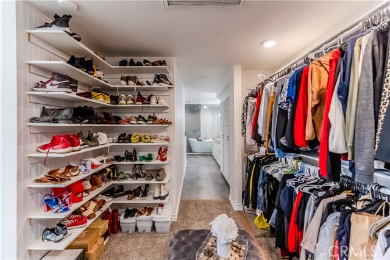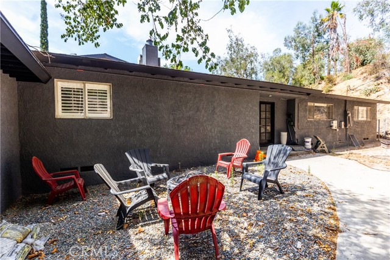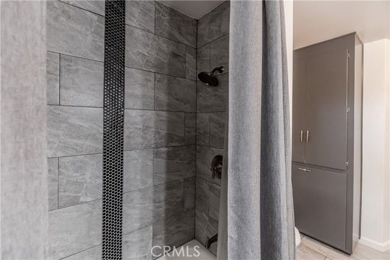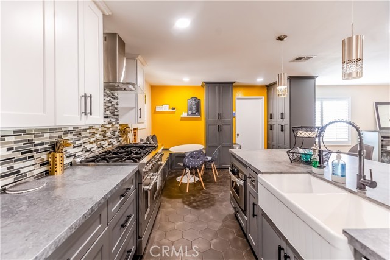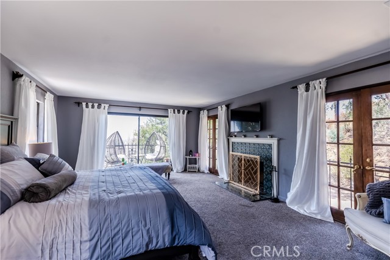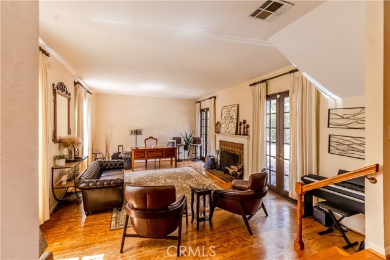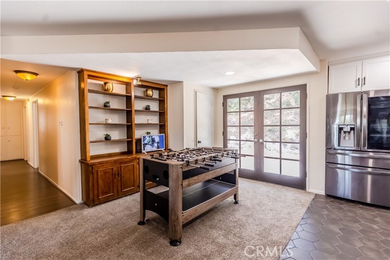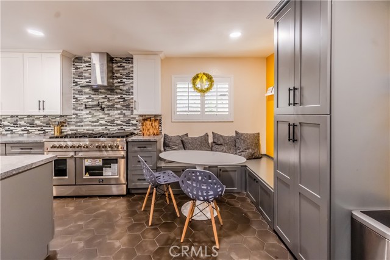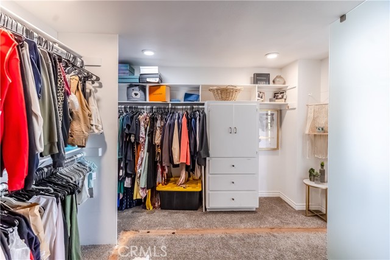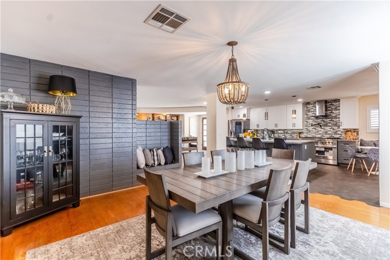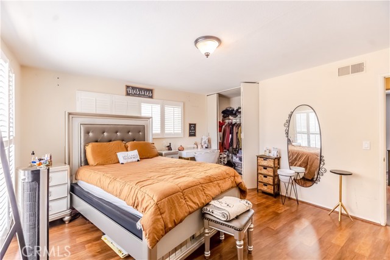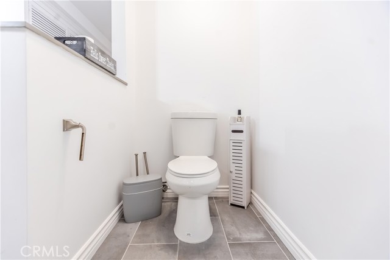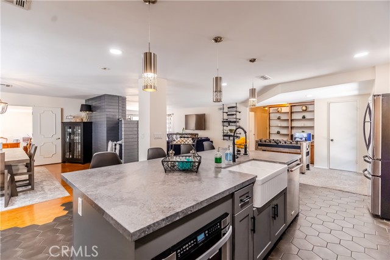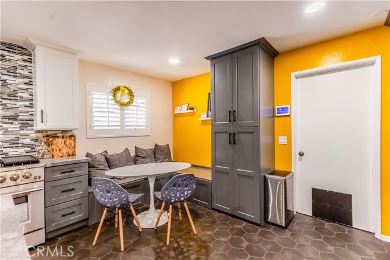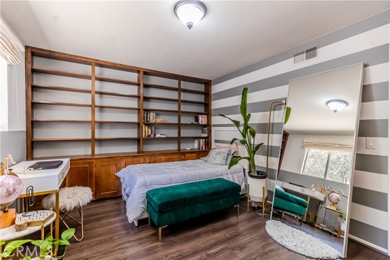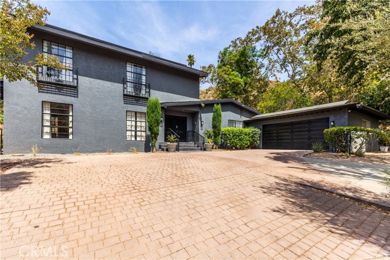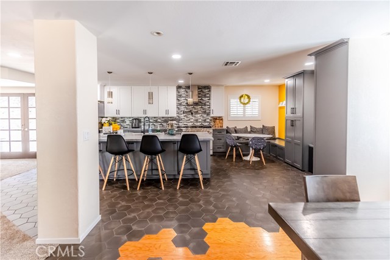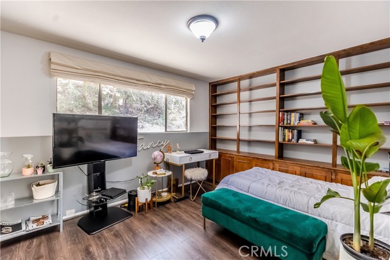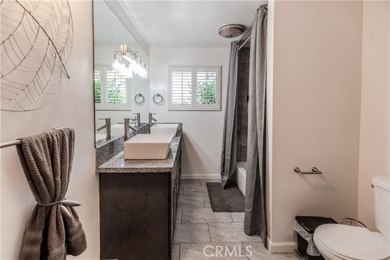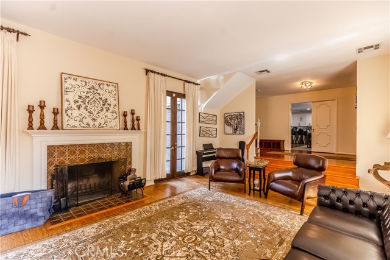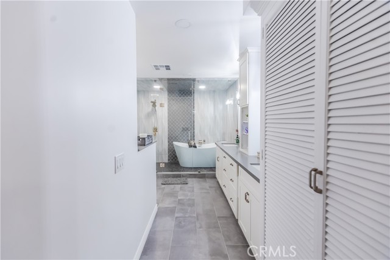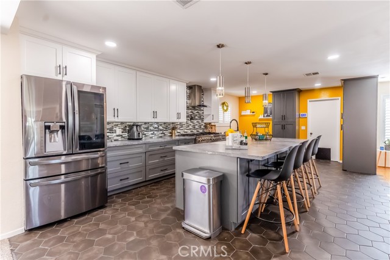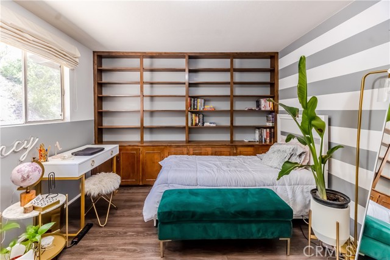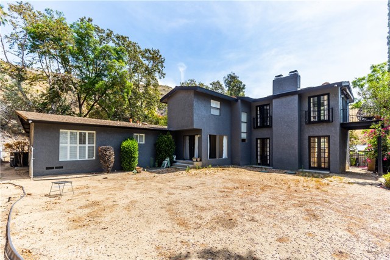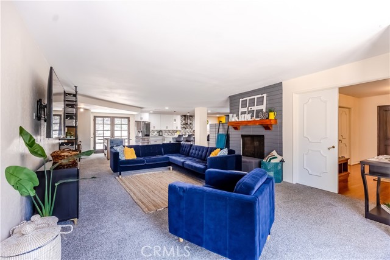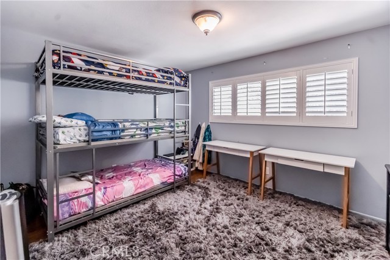#CV22163592
Custom-built luxury estate home nestled in the Hills of Quail Canyon with absolutely stunning views of the valley that combines old-world charm with ultra-modern elegance and style. The work has already been done for you! This remodeled home is 3383 sq. ft and offers 4 bedrooms and 3 baths on over a half an acre. Formal entry with hardwood floors. Upstairs leads to the beautiful master bedroom suite/retreat with fireplace, large walk-in custom closets, remodeled spa-like bathroom with wet room for the shower area and the gorgeous soaking tub, double vanities, and a private balcony with views of the valley to enjoy your coffee over sunrise mornings and restful sunset evenings. Downstairs features a spacious formal step-down living room/study with hardwood floors and fireplace. Oversized formal dining room with hardwood floors flows into the newly renovated open concept custom kitchen with upgraded cabinetry, quartz counters, stainless steel appliances including an 8 burner Italian stove with double convection oven, a large island with farm sink, and kitchen nook for casual dining. Large family room with fireplace and game room area. Another master bedroom/in-law suite with a private remodeled � bath and 2 other good size bedrooms and an upgraded bathroom complete the downstairs wing. This home is perfect for entertaining, family time around the fire pit, and holiday parties/gatherings. Private hillside location just minutes from shopping, restaurants and the 210 freeway.
| Property Id | 369447213 |
| Price | $ 740,000.00 |
| Property Size | 21920 Sq Ft |
| Bedrooms | 4 |
| Bathrooms | 3 |
| Available From | 26th of July 2022 |
| Status | Active |
| Type | Single Family Residence |
| Year Built | 1960 |
| Garages | 2 |
| Roof | |
| County | San Bernardino |
Location Information
| County: | San Bernardino |
| Community: | Foothills,Mountainous |
| MLS Area: | 274 - San Bernardino |
| Directions: | 210, Del Rosa Ave N to Quail Canyon Rd, Quail Hollow Rd, Quail Court |
Interior Features
| Common Walls: | No Common Walls |
| Rooms: | Family Room,Formal Entry,Foyer,Kitchen,Living Room,Master Suite,Retreat,Two Masters,Walk-In Closet |
| Eating Area: | Breakfast Counter / Bar,Breakfast Nook,Dining Room |
| Has Fireplace: | 1 |
| Heating: | Central |
| Windows/Doors Description: | |
| Interior: | |
| Fireplace Description: | Family Room,Living Room,Master Bedroom |
| Cooling: | Central Air |
| Floors: | Carpet,Tile,Wood |
| Laundry: | In Garage |
| Appliances: | Convection Oven,Dishwasher,Double Oven,Free-Standing Range,Microwave,Range Hood |
Exterior Features
| Style: | |
| Stories: | 2 |
| Is New Construction: | 0 |
| Exterior: | |
| Roof: | |
| Water Source: | Public |
| Septic or Sewer: | Septic Type Unknown |
| Utilities: | |
| Security Features: | |
| Parking Description: | |
| Fencing: | |
| Patio / Deck Description: | |
| Pool Description: | None |
| Exposure Faces: |
School
| School District: | San Bernardino City Unified |
| Elementary School: | |
| High School: | |
| Jr. High School: |
Additional details
| HOA Fee: | 0.00 |
| HOA Frequency: | |
| HOA Includes: | |
| APN: | 0155013070000 |
| WalkScore: | |
| VirtualTourURLBranded: | https://youtu.be/MW3TVnYuAKo |
Listing courtesy of TRUDY FINLAYSON from LEGACY REAL ESTATE SERVICES
Based on information from California Regional Multiple Listing Service, Inc. as of 2024-09-19 at 10:30 pm. This information is for your personal, non-commercial use and may not be used for any purpose other than to identify prospective properties you may be interested in purchasing. Display of MLS data is usually deemed reliable but is NOT guaranteed accurate by the MLS. Buyers are responsible for verifying the accuracy of all information and should investigate the data themselves or retain appropriate professionals. Information from sources other than the Listing Agent may have been included in the MLS data. Unless otherwise specified in writing, Broker/Agent has not and will not verify any information obtained from other sources. The Broker/Agent providing the information contained herein may or may not have been the Listing and/or Selling Agent.
