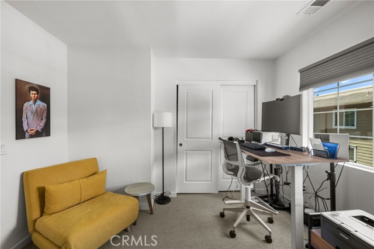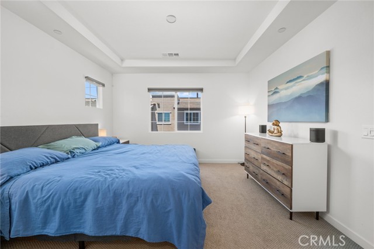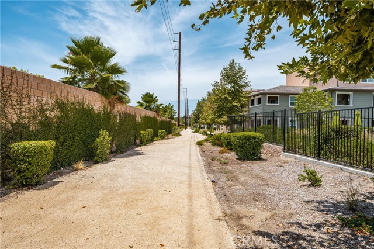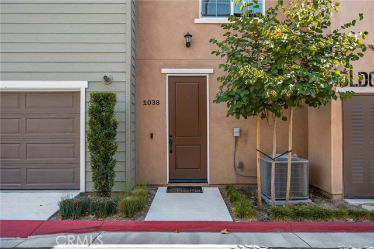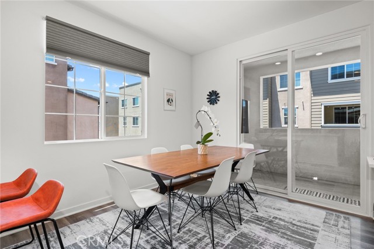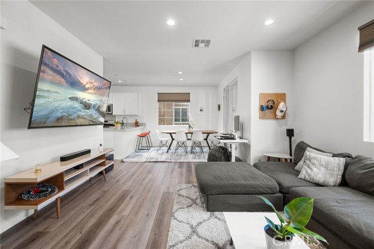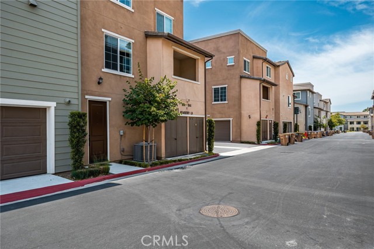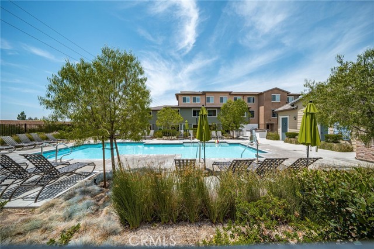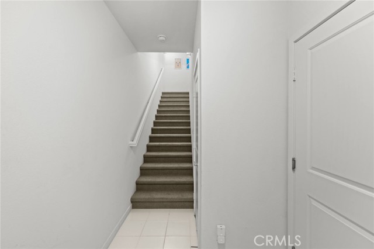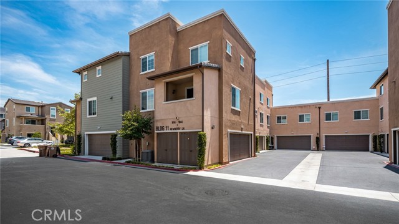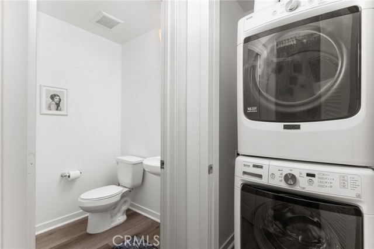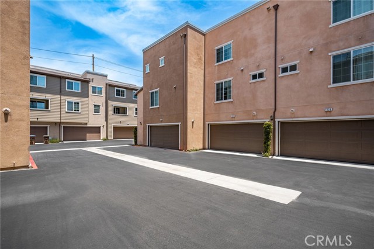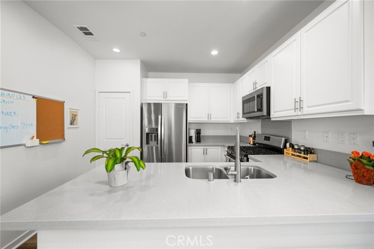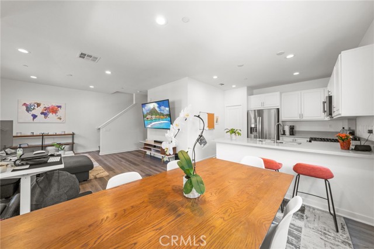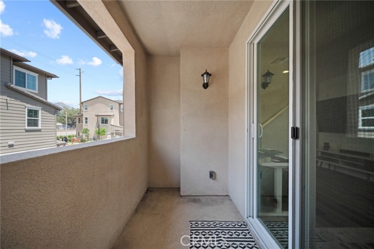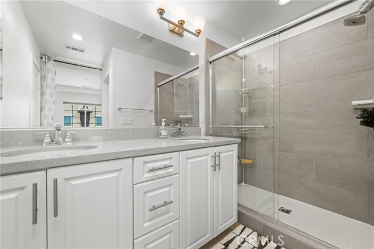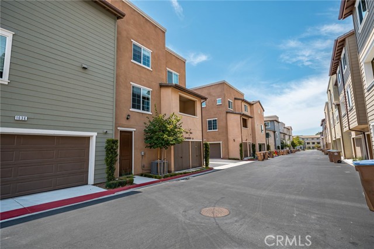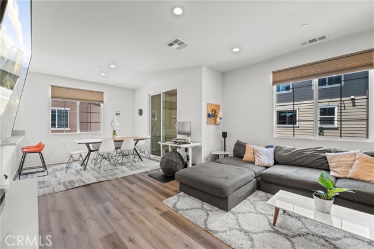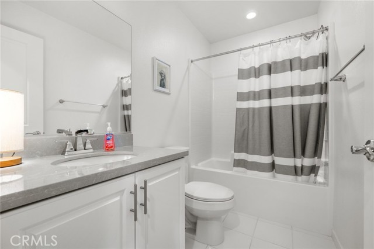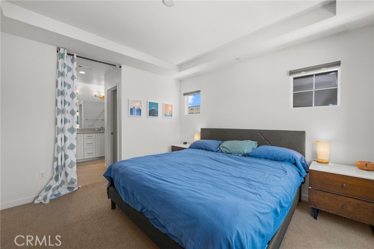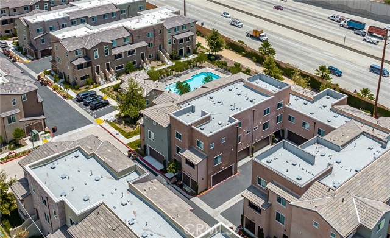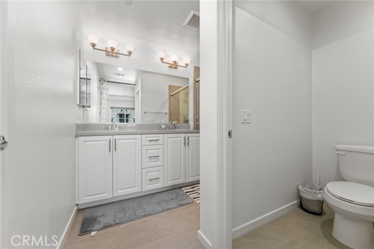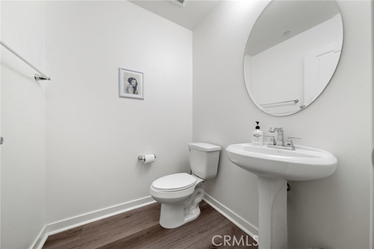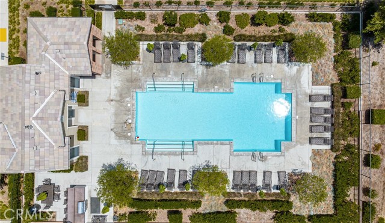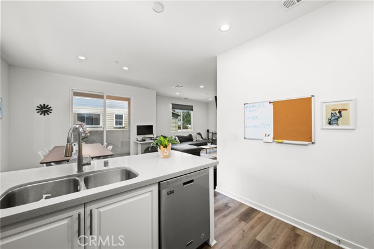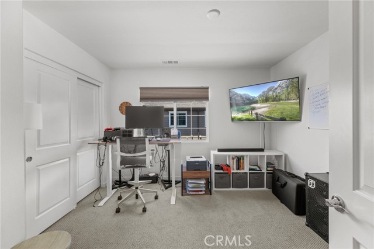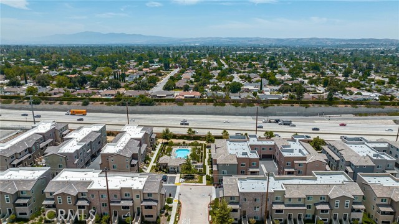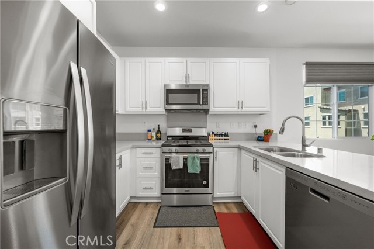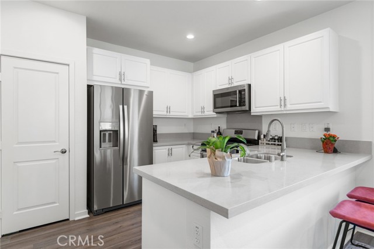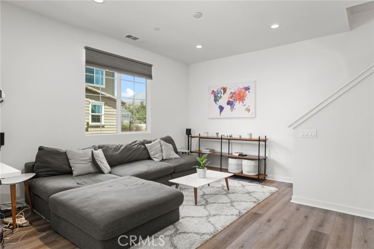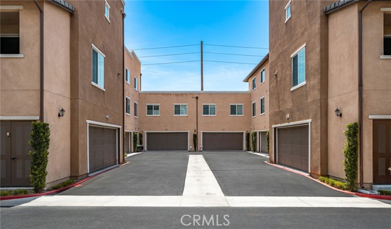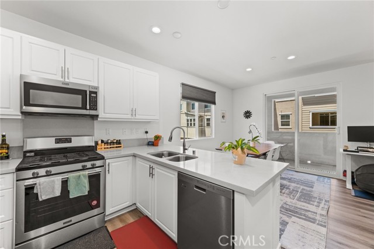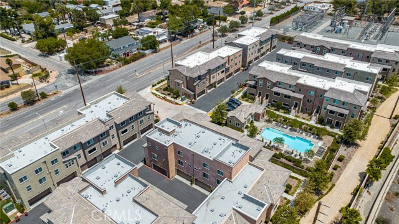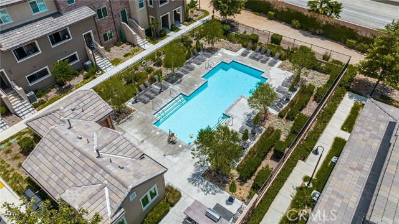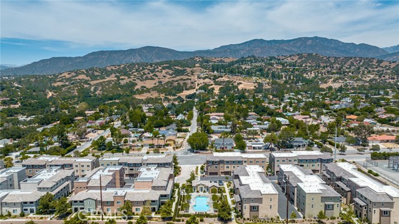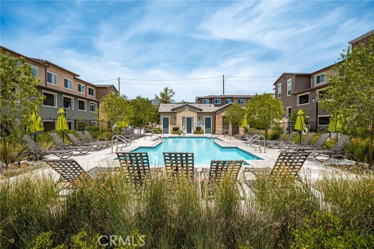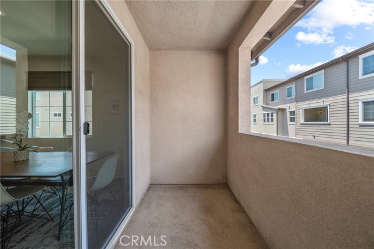#CV22161815
Situated in the desirable town of Claremont you�ll find this amazing 2 bedroom, 3 bathroom home in Meadow Park just off Baseline Road. Claremont is best known for its renowned school district, its vivacious downtown area �The Village� and its location just at the base of the foothills. Upon walking in the front door, you have access to the attached two-car garage and can follow the carpeted stairs up to the second floor. The second level holds all of the living space. At the landing of the stairs is a half bathroom for guests and a laundry area tucked out of view but conveniently located. Its open concept allows you to effortlessly flow from the living room to the dining area into the kitchen. The kitchen has modern upgrades featuring stainless steel appliances, quartz countertops, all white cabinetry with matching steel fixtures. Off of the dining area you will find the outdoor balcony space, perfect for entertaining! This home is special not only because it is at the end of the block, but it only has one shared wall which makes for a bright and sunny house on each and every floor. The third level is where you will find your bedrooms. Two bedrooms all carpeted with tons of windows and light. There is a full guest bathroom just across from the guest bedroom in this home. The Primary bedroom is spacious and bright! Its en-suite bathroom has a dual sink vanity with quartz countertops, sleek gray tile on the floor and a large, chic shower. This community offers a beautiful resort-style pool just steps away from what could be your front door! 240 volt port for electrical car charging. Don�t wait to see this beautiful home in this prime location!
| Property Id | 369445789 |
| Price | $ 575,000.00 |
| Property Size | 49612 Sq Ft |
| Bedrooms | 2 |
| Bathrooms | 3 |
| Available From | 27th of July 2022 |
| Status | Active |
| Type | Townhouse |
| Year Built | 2018 |
| Garages | 2 |
| Roof | |
| County | Los Angeles |
Location Information
| County: | Los Angeles |
| Community: | Curbs,Sidewalks,Storm Drains,Street Lights |
| MLS Area: | 683 - Claremont |
| Directions: | East of Towne, West of Mountain |
Interior Features
| Common Walls: | 1 Common Wall |
| Rooms: | Kitchen,Laundry,Living Room,Master Bedroom |
| Eating Area: | Breakfast Counter / Bar,Dining Room |
| Has Fireplace: | 0 |
| Heating: | Central |
| Windows/Doors Description: | |
| Interior: | |
| Fireplace Description: | None |
| Cooling: | Central Air |
| Floors: | Carpet,Tile |
| Laundry: | In Closet,Stackable |
| Appliances: | Dishwasher,Gas Range,Microwave |
Exterior Features
| Style: | |
| Stories: | |
| Is New Construction: | 0 |
| Exterior: | |
| Roof: | |
| Water Source: | Public |
| Septic or Sewer: | Public Sewer |
| Utilities: | Electricity Connected,Sewer Connected,Water Connected |
| Security Features: | |
| Parking Description: | |
| Fencing: | |
| Patio / Deck Description: | |
| Pool Description: | Association |
| Exposure Faces: |
School
| School District: | Claremont Unified |
| Elementary School: | |
| High School: | Claremont |
| Jr. High School: |
Additional details
| HOA Fee: | 256.75 |
| HOA Frequency: | Monthly |
| HOA Includes: | Pool,Spa/Hot Tub |
| APN: | 8669020082 |
| WalkScore: | |
| VirtualTourURLBranded: | https://www.aryeo.com/v2/1038-newberry-ln-claremont-ca-91711-2417814/branded |
Listing courtesy of CHARLENE COSTANTINO from ELEMENT RE INC
Based on information from California Regional Multiple Listing Service, Inc. as of 2024-11-26 at 10:30 pm. This information is for your personal, non-commercial use and may not be used for any purpose other than to identify prospective properties you may be interested in purchasing. Display of MLS data is usually deemed reliable but is NOT guaranteed accurate by the MLS. Buyers are responsible for verifying the accuracy of all information and should investigate the data themselves or retain appropriate professionals. Information from sources other than the Listing Agent may have been included in the MLS data. Unless otherwise specified in writing, Broker/Agent has not and will not verify any information obtained from other sources. The Broker/Agent providing the information contained herein may or may not have been the Listing and/or Selling Agent.

