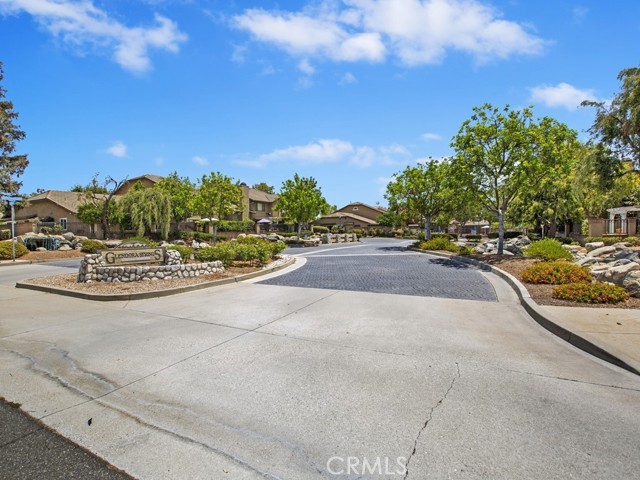#IG22163039
Welcome to your stunning community home at 2004 Driftstone Dr. Glendora. This Immaculate Home Offers Custom Upgrades along With a Luxurious Appeal! This Beautiful Home Boast 1,638 Sq Ft of Living Space, 3 Spacious Bedrooms & 2.5 Full Baths. The Open Concept Space is Anchored by the Living Room with a Block Style Fireplace. The Glass Slider that Leads to the Fenced In Patio, brings in Fresh Natural Light to the Living Room. Opulent Master Bedroom with Dual Vanities in Newly Remodeled Master Bathroom & Stand Up Shower. Beautifully Maintained Flooring, Baseboards and In Home Laundry Room. The Community Offer a wide arrays of Amenities: Tennis Court, Swimming Pool and Spa are Great for Entertaining. HOA monthly fee includes water and trash. Minutes away from Schools, Shopping & Dining Center, Hospital And Easy Freeway Access... Look No Further, This is the One You've Been Looking For!
| Property Id | 369443562 |
| Price | $ 675,000.00 |
| Property Size | 301023 Sq Ft |
| Bedrooms | 3 |
| Bathrooms | 3 |
| Available From | 25th of July 2022 |
| Status | Active |
| Type | Condominium |
| Year Built | 1985 |
| Garages | 2 |
| Roof | |
| County | Los Angeles |
Location Information
| County: | Los Angeles |
| Community: | Sidewalks |
| MLS Area: | 629 - Glendora |
| Directions: | Petunia St. & Lone Hill Ave. |
Interior Features
| Common Walls: | 2+ Common Walls |
| Rooms: | All Bedrooms Up,Family Room,Laundry,Living Room,Master Bathroom,Master Bedroom |
| Eating Area: | |
| Has Fireplace: | 1 |
| Heating: | Central |
| Windows/Doors Description: | |
| Interior: | |
| Fireplace Description: | Family Room |
| Cooling: | Central Air |
| Floors: | |
| Laundry: | Gas Dryer Hookup,Inside,Washer Hookup |
| Appliances: |
Exterior Features
| Style: | |
| Stories: | |
| Is New Construction: | 0 |
| Exterior: | |
| Roof: | |
| Water Source: | Public |
| Septic or Sewer: | Public Sewer,Sewer Paid |
| Utilities: | |
| Security Features: | |
| Parking Description: | |
| Fencing: | |
| Patio / Deck Description: | |
| Pool Description: | Association,Community,In Ground |
| Exposure Faces: |
School
| School District: | Glendora Unified |
| Elementary School: | |
| High School: | |
| Jr. High School: |
Additional details
| HOA Fee: | 415.00 |
| HOA Frequency: | Monthly |
| HOA Includes: | Pool,Spa/Hot Tub,Tennis Court(s) |
| APN: | 8654009077 |
| WalkScore: | |
| VirtualTourURLBranded: | https://www.tourfactory.com/3009312 |
Listing courtesy of BRIAN BUCSIT from KELLER WILLIAMS EMPIRE ESTATES
Based on information from California Regional Multiple Listing Service, Inc. as of 2024-12-04 at 10:30 pm. This information is for your personal, non-commercial use and may not be used for any purpose other than to identify prospective properties you may be interested in purchasing. Display of MLS data is usually deemed reliable but is NOT guaranteed accurate by the MLS. Buyers are responsible for verifying the accuracy of all information and should investigate the data themselves or retain appropriate professionals. Information from sources other than the Listing Agent may have been included in the MLS data. Unless otherwise specified in writing, Broker/Agent has not and will not verify any information obtained from other sources. The Broker/Agent providing the information contained herein may or may not have been the Listing and/or Selling Agent.

















































