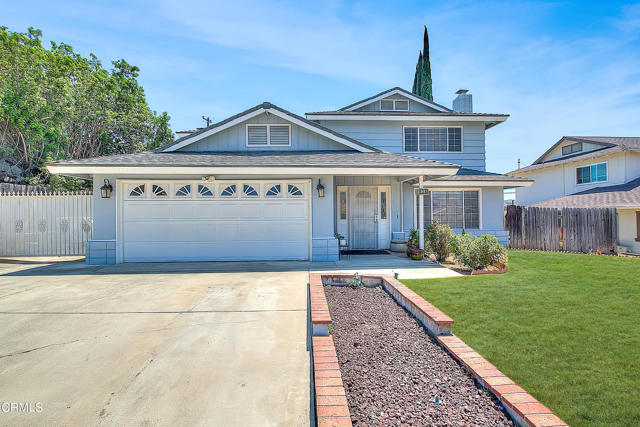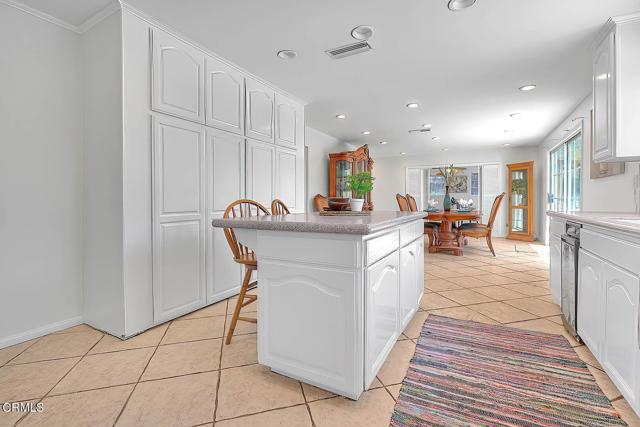#P1-10627
Beautiful traditional home is a spacious dream come true. Expansive living room features a stunning travertine marble fireplace. Kitchen offers an abundance of cabinetry, kitchen island with a breakfast bar, wine fridge, and recessed lighting. Large dining room has recessed lighting and oversized sliding glass doors that leads out to the incredible backyard. Four bedrooms feature ceiling fans, mirrored closets, rich laminate flooring, and mountain views. Updated bathrooms offer a spacious spa soaking tub, elegant vanities, and richly tiled floors. There is a spacious bonus room that can be used as a fifth bedroom, family room, home office, or an exercise room. There is also a separate laundry room that can be converted for other uses as well. There are many different options for a house with this floor plan. The private backyard offers a fantastic entertainment patio and an inviting large heated pool perfect for cooling off on those warm summer afternoons. There is a fenced side yard on the westside of the house that is perfect for an extended dog run. On the eastside of the home there are citrus trees and room to garden. There is an extra wide driveway and room for RV parking. Located in the excellent Bonita school district, this is truly a splendid home perfect for intergenerational dwelling.
| Property Id | 369443522 |
| Price | $ 825,000.00 |
| Property Size | 7391 Sq Ft |
| Bedrooms | 4 |
| Bathrooms | 1 |
| Available From | 25th of July 2022 |
| Status | Active |
| Type | Single Family Residence |
| Year Built | 1964 |
| Garages | 2 |
| Roof | Composition |
| County | Los Angeles |
Location Information
| County: | Los Angeles |
| Community: | Park,Sidewalks,Suburban |
| MLS Area: | 684 - La Verne |
| Directions: | Two blocks south of Bonita Ave. Two blocks east of S. San Dimas Canyon Rd. |
Interior Features
| Common Walls: | No Common Walls |
| Rooms: | All Bedrooms Up,Family Room,Kitchen,Laundry,Living Room,Master Bathroom,Master Bedroom |
| Eating Area: | Breakfast Counter / Bar,Dining Room,In Kitchen |
| Has Fireplace: | 1 |
| Heating: | Central |
| Windows/Doors Description: | Blinds,DrapesMirror Closet Door(s),Sliding Doors |
| Interior: | Ceiling Fan(s),Recessed Lighting |
| Fireplace Description: | Gas,Living Room |
| Cooling: | Central Air |
| Floors: | Laminate,Tile,Wood |
| Laundry: | Dryer Included,Individual Room,Washer Included |
| Appliances: | Dishwasher,Double Oven,Gas Cooktop,Refrigerator |
Exterior Features
| Style: | Traditional |
| Stories: | 2 |
| Is New Construction: | |
| Exterior: | |
| Roof: | Composition |
| Water Source: | Public |
| Septic or Sewer: | Public Sewer |
| Utilities: | |
| Security Features: | |
| Parking Description: | Built-In Storage,Garage - Single Door,RV Access/Parking |
| Fencing: | Wood |
| Patio / Deck Description: | Concrete,Slab |
| Pool Description: | Heated,In Ground |
| Exposure Faces: |
School
| School District: | |
| Elementary School: | |
| High School: | |
| Jr. High School: |
Additional details
| HOA Fee: | |
| HOA Frequency: | |
| HOA Includes: | |
| APN: | 8391024067 |
| WalkScore: | |
| VirtualTourURLBranded: |
Listing courtesy of PEI CHANG from BERKSHIRE HATHAWAY HOMESERVICES CALIFORNIA PROPERTIES
Based on information from California Regional Multiple Listing Service, Inc. as of 2024-11-23 at 10:30 pm. This information is for your personal, non-commercial use and may not be used for any purpose other than to identify prospective properties you may be interested in purchasing. Display of MLS data is usually deemed reliable but is NOT guaranteed accurate by the MLS. Buyers are responsible for verifying the accuracy of all information and should investigate the data themselves or retain appropriate professionals. Information from sources other than the Listing Agent may have been included in the MLS data. Unless otherwise specified in writing, Broker/Agent has not and will not verify any information obtained from other sources. The Broker/Agent providing the information contained herein may or may not have been the Listing and/or Selling Agent.













