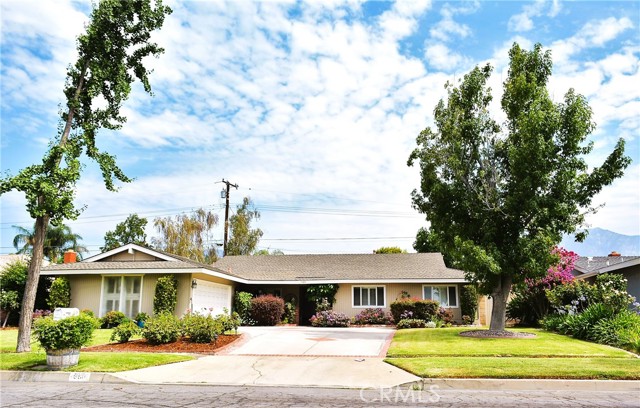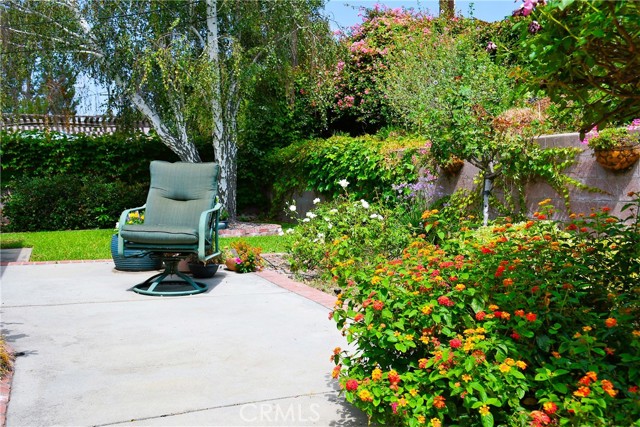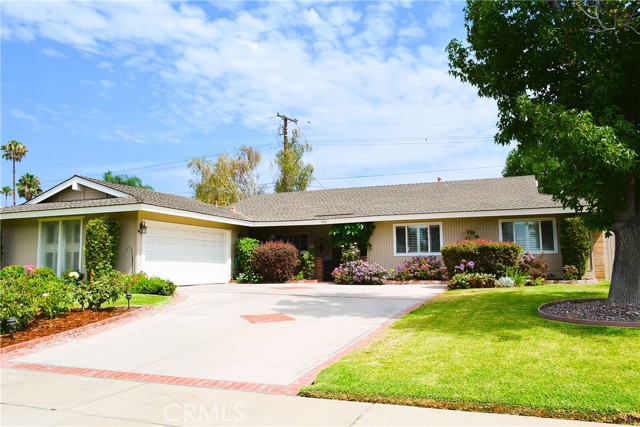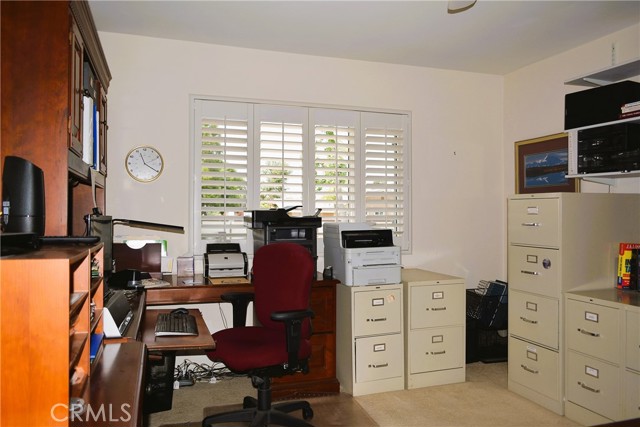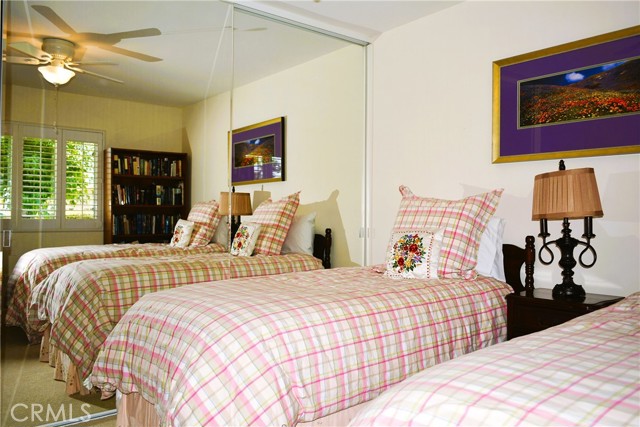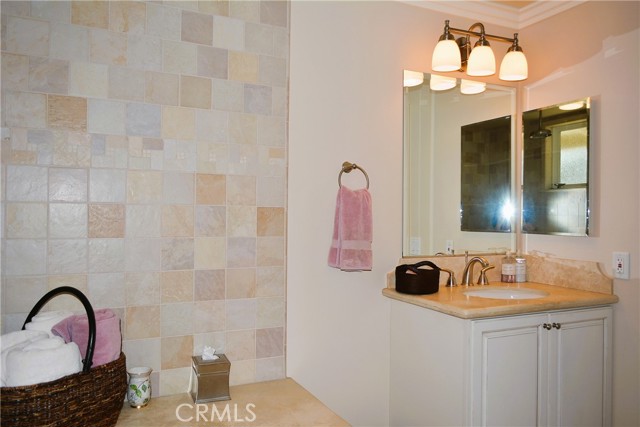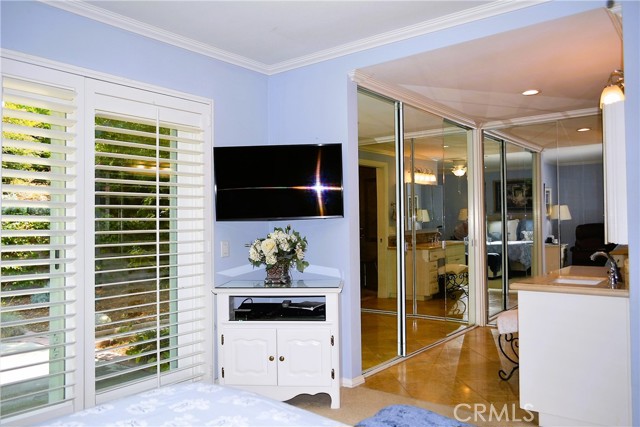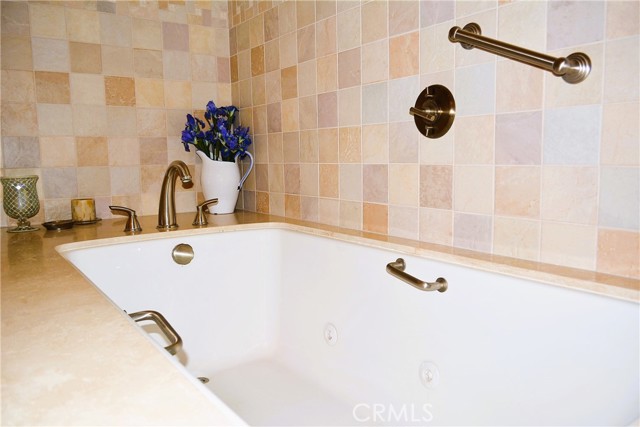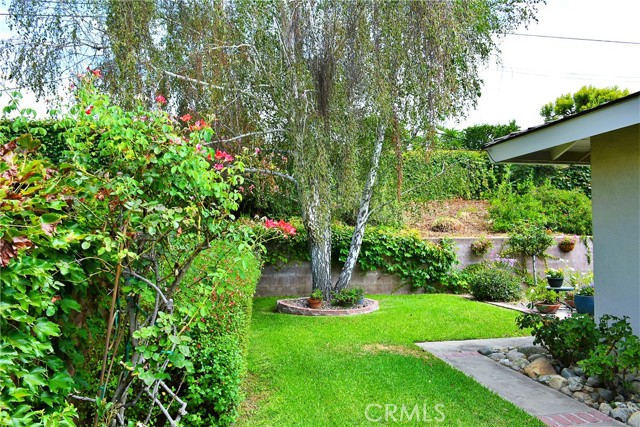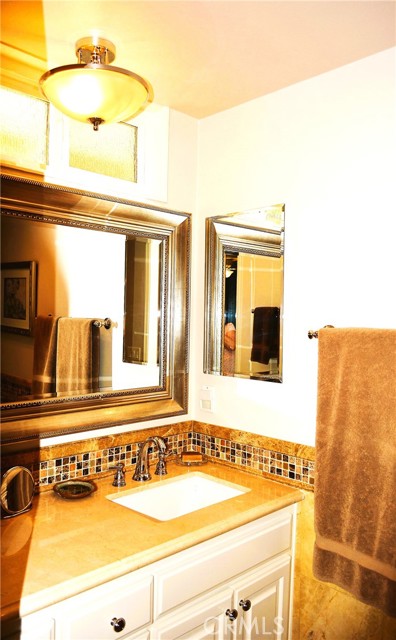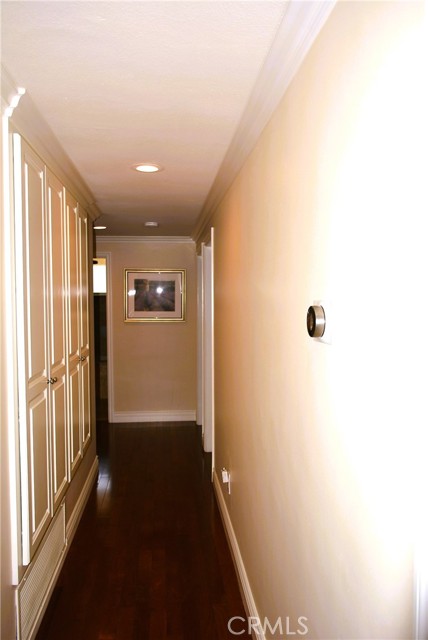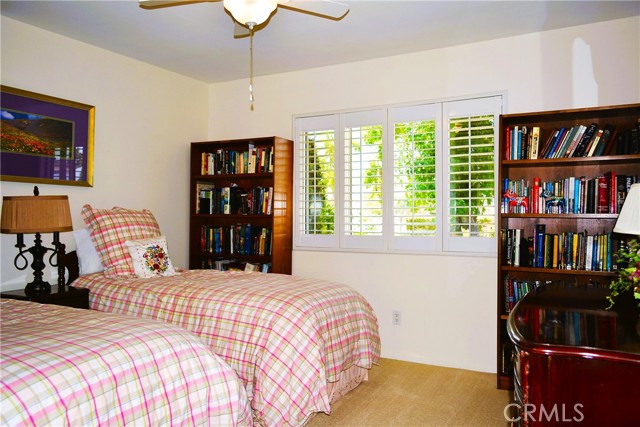#CV22162852
This beautifully remodeled home on a quiet street with manicured landscape is sure to please you & impress your guests. A secluded front court yard welcomes you in. The front double doors open to a spacious living room with recessed lighting & a beautiful fireplace. Adjacent dining room opens to the kitchen over a granite covered peninsula, perfect for buffet style entertaining or ease of meal service. Elegantly appointed kitchen has upgraded built-in appliances, even an easy to reach microwave in the peninsula. The Family room has built in speakers, cases for your collectibles & TV with French doors bringing in the beauty of the lush landscaping, recently groomed for you. Covered side patio is great for enjoying a BBQ with loved ones or quiet time to be one with nature. The spacious Master suite opens to the back yard through sliders bringing in lovely natural light but, the plantation shutters will let you sleep in like a bay. Two mirrored closets adorn the dressing area with its own sink. Beautifully tiled shower is equipped with grab bar for security. In the hallway, you'll enjoy the upgraded, deep jetted soaking tub with a rainlike shower head to relax & sooth sore muscles after a hard day. Love and care are evident in the thoughtfulness long time owners made in this home. Best of all, owner priced this to sell. Make this your dream come true now. Thank you for your kind consideration & interest.
| Property Id | 369442417 |
| Price | $ 758,800.00 |
| Property Size | 9945 Sq Ft |
| Bedrooms | 3 |
| Bathrooms | 1 |
| Available From | 24th of July 2022 |
| Status | Pending |
| Type | Single Family Residence |
| Year Built | 1965 |
| Garages | 2 |
| Roof | Composition |
| County | San Bernardino |
Location Information
| County: | San Bernardino |
| Community: | Biking,BLM/National Forest,Curbs,Foothills,Hiking,Park,Sidewalks,Suburban |
| MLS Area: | 690 - Upland |
| Directions: | S/14th W/Magnolia |
Interior Features
| Common Walls: | No Common Walls |
| Rooms: | All Bedrooms Down,Center Hall,Kitchen,Living Room,Main Floor Master Bedroom,Office,Separate Family Room |
| Eating Area: | Dining Room |
| Has Fireplace: | 1 |
| Heating: | Central |
| Windows/Doors Description: | Double Pane Windows,Plantation ShuttersDouble Door Entry |
| Interior: | Ceiling Fan(s),Crown Molding,Granite Counters,Recessed Lighting,Wired for Sound |
| Fireplace Description: | Living Room |
| Cooling: | Central Air |
| Floors: | Carpet,Tile,Wood |
| Laundry: | In Garage |
| Appliances: | Dishwasher,Disposal,Gas Cooktop,Microwave,Range Hood,Refrigerator |
Exterior Features
| Style: | Ranch |
| Stories: | 1 |
| Is New Construction: | 0 |
| Exterior: | Lighting |
| Roof: | Composition |
| Water Source: | Public |
| Septic or Sewer: | Public Sewer |
| Utilities: | Cable Available,Sewer Connected,Water Connected |
| Security Features: | Carbon Monoxide Detector(s),Smoke Detector(s) |
| Parking Description: | Driveway,Garage,Garage Faces Side |
| Fencing: | Block |
| Patio / Deck Description: | Covered,Patio Open |
| Pool Description: | None |
| Exposure Faces: |
School
| School District: | Upland |
| Elementary School: | |
| High School: | |
| Jr. High School: |
Additional details
| HOA Fee: | 0.00 |
| HOA Frequency: | |
| HOA Includes: | |
| APN: | 1006462070000 |
| WalkScore: | |
| VirtualTourURLBranded: | https://cdn-production.socialboost.com/w3z9z2kMyJKoHNY--Hc7ph_YDWxD3RG9kICfGPYSRZEC9cf35NQq1RLfRLNCNNc3.mp4 |
Listing courtesy of SIN-YI LAMBERTSON from ERA YES! REAL ESTATE
Based on information from California Regional Multiple Listing Service, Inc. as of 2024-09-19 at 10:30 pm. This information is for your personal, non-commercial use and may not be used for any purpose other than to identify prospective properties you may be interested in purchasing. Display of MLS data is usually deemed reliable but is NOT guaranteed accurate by the MLS. Buyers are responsible for verifying the accuracy of all information and should investigate the data themselves or retain appropriate professionals. Information from sources other than the Listing Agent may have been included in the MLS data. Unless otherwise specified in writing, Broker/Agent has not and will not verify any information obtained from other sources. The Broker/Agent providing the information contained herein may or may not have been the Listing and/or Selling Agent.
