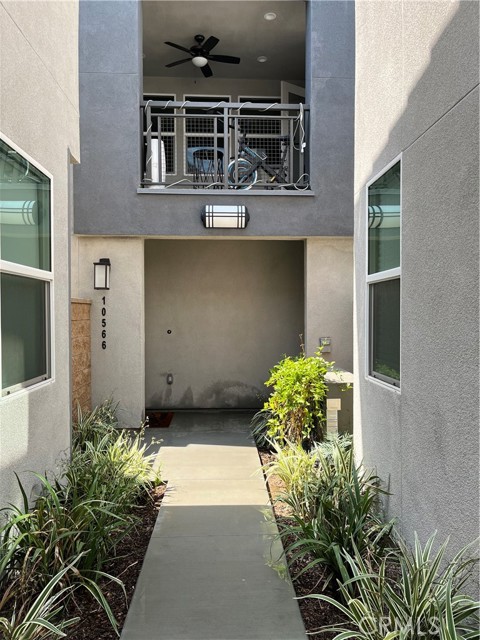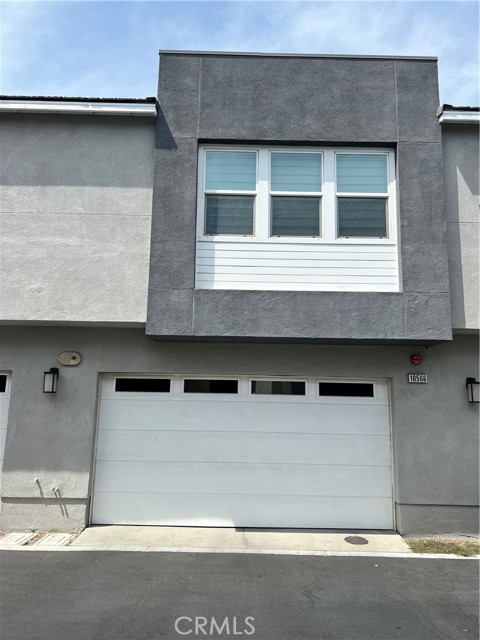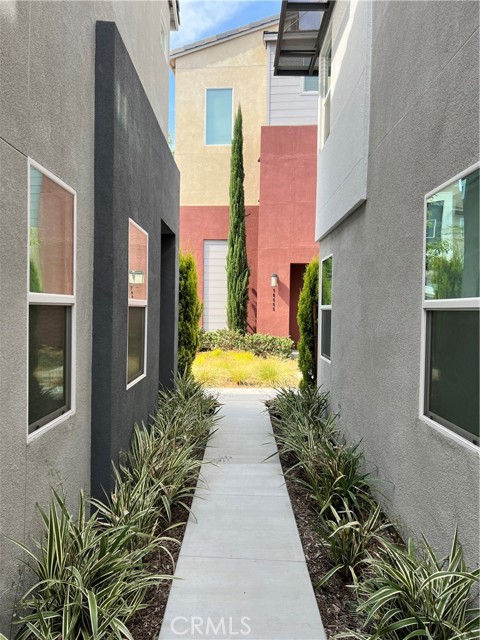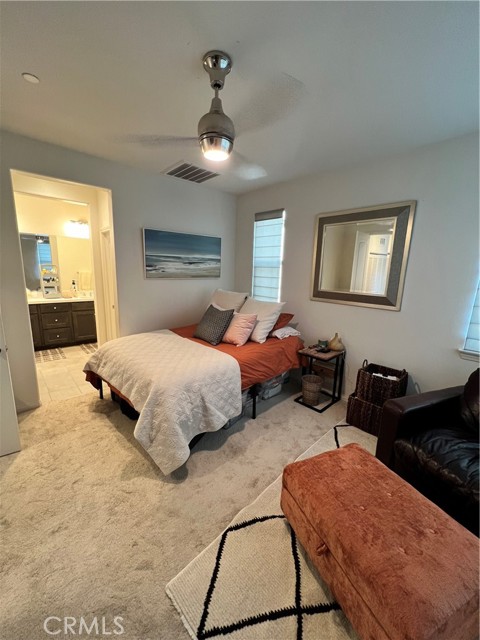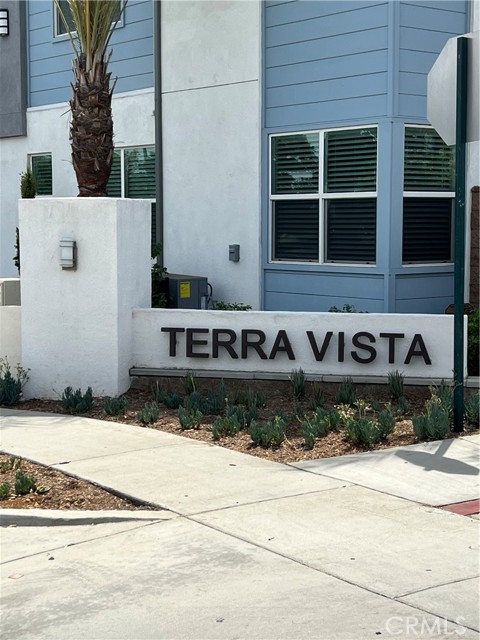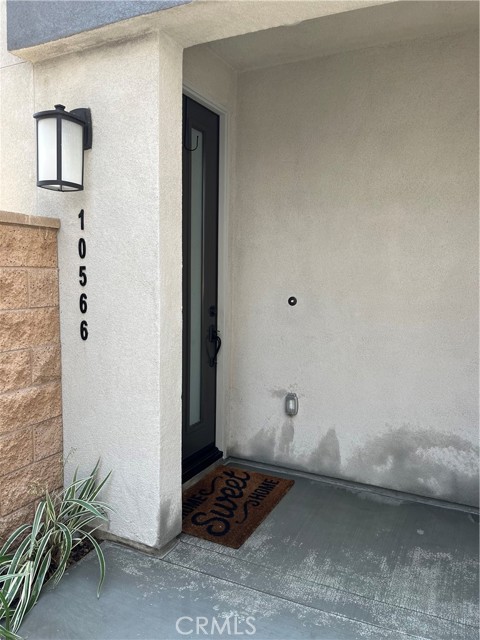#IG22162391
Beautiful 3 bedroom/2 bath condominium located in the sophisticated community of Terra Vista in the heart of Rancho Cucamonga. This community has it all. Private front door access that leads you up the stairs to land in the large great room that includes the living room, dining room and a gorgeous kitchen. The kitchen features dark wood cabinetry, quartz countertops and stainless steel appliances. Recessed lighting and ceiling fans are found throughout the home, even the outdoor patio. On one side of this condo you will find 2 guest bedrooms and a guest bathroom. On the other side you will find the private master suite and the indoor laundry room. The master suite features dual vanity sinks and a large walk-in closet. Both bathrooms have been finished with quartz countertops as well. Some of the best features of the home are the PAID Solar System that keeps your monthly electric bill around $30, the wi-fi enabled control of the A/C and the garage door and the Roman shades which keep the home private and cool throughout the year. The added bonus is the community entertainment that has a beautiful pool and spa, recreation area that you can host parties in which includes a kitchen and TV area. The outdoor area has BBQ's, children's playground and a full gym. This is definitely a great place to call home. Close to shopping, top-rated schools, restaurants and close access to all major freeways 10/60/15/215/91/71. This is truly the perfect location. Thank you for your interest!
| Property Id | 369440084 |
| Price | $ 589,900.00 |
| Property Size | 800 Sq Ft |
| Bedrooms | 3 |
| Bathrooms | 2 |
| Available From | 23rd of July 2022 |
| Status | Pending |
| Type | Condominium |
| Year Built | 2019 |
| Garages | 2 |
| Roof | |
| County | San Bernardino |
Location Information
| County: | San Bernardino |
| Community: | Biking,Curbs,Park,Street Lights |
| MLS Area: | 688 - Rancho Cucamonga |
| Directions: | Exit the 10 frwy at Haven- North on Haven, East on Town Center Dr, Left on Terra Vista Pkwy |
Interior Features
| Common Walls: | 2+ Common Walls |
| Rooms: | All Bedrooms Up,Living Room,Master Suite |
| Eating Area: | |
| Has Fireplace: | 0 |
| Heating: | Central |
| Windows/Doors Description: | Blinds |
| Interior: | |
| Fireplace Description: | None |
| Cooling: | Central Air |
| Floors: | Carpet,Tile |
| Laundry: | Individual Room,Inside |
| Appliances: | Dishwasher,Disposal,Gas Range |
Exterior Features
| Style: | |
| Stories: | |
| Is New Construction: | 0 |
| Exterior: | |
| Roof: | |
| Water Source: | Public |
| Septic or Sewer: | Public Sewer |
| Utilities: | Cable Available,Electricity Connected,Natural Gas Connected,Phone Available,Sewer Connected,Water Connected |
| Security Features: | |
| Parking Description: | Direct Garage Access,Parking Space |
| Fencing: | |
| Patio / Deck Description: | Covered |
| Pool Description: | Association,Community,In Ground |
| Exposure Faces: |
School
| School District: | Chaffey Joint Union High |
| Elementary School: | |
| High School: | Rancho Cucamonga |
| Jr. High School: |
Additional details
| HOA Fee: | 264.00 |
| HOA Frequency: | Monthly |
| HOA Includes: | Pool,Spa/Hot Tub,Fire Pit,Barbecue,Outdoor Cooking Area,Picnic Area,Playground,Gym/Ex Room,Clubhouse,Recreation Room,Meeting Room,Pets Permitted |
| APN: | 1077913200000 |
| WalkScore: | |
| VirtualTourURLBranded: | https://www.tourfactory.com/3016611 |
Listing courtesy of JOSEPH SOTO from RE/MAX PARTNERS
Based on information from California Regional Multiple Listing Service, Inc. as of 2024-09-19 at 10:30 pm. This information is for your personal, non-commercial use and may not be used for any purpose other than to identify prospective properties you may be interested in purchasing. Display of MLS data is usually deemed reliable but is NOT guaranteed accurate by the MLS. Buyers are responsible for verifying the accuracy of all information and should investigate the data themselves or retain appropriate professionals. Information from sources other than the Listing Agent may have been included in the MLS data. Unless otherwise specified in writing, Broker/Agent has not and will not verify any information obtained from other sources. The Broker/Agent providing the information contained herein may or may not have been the Listing and/or Selling Agent.
