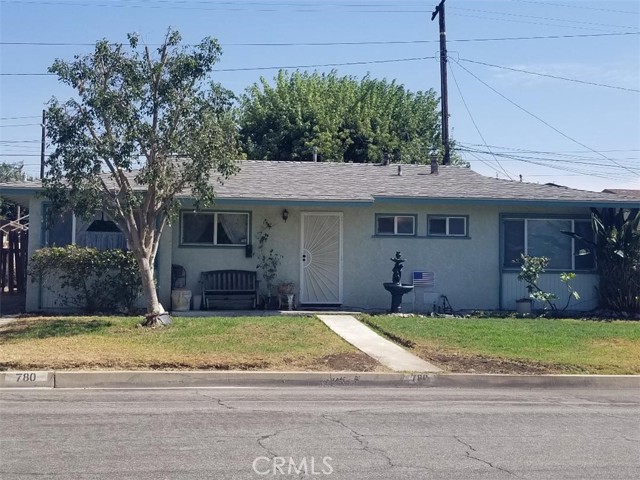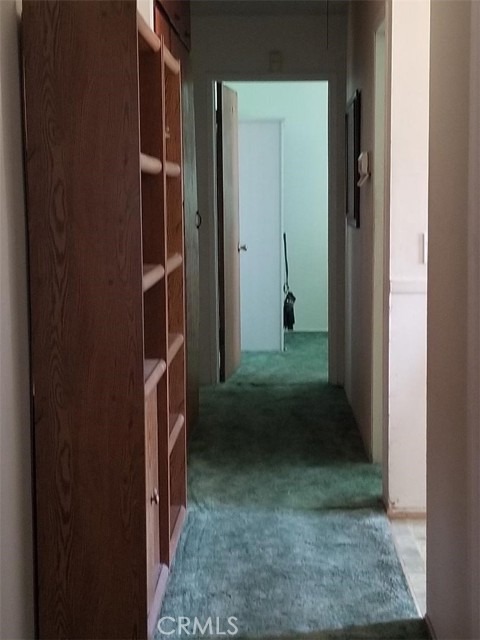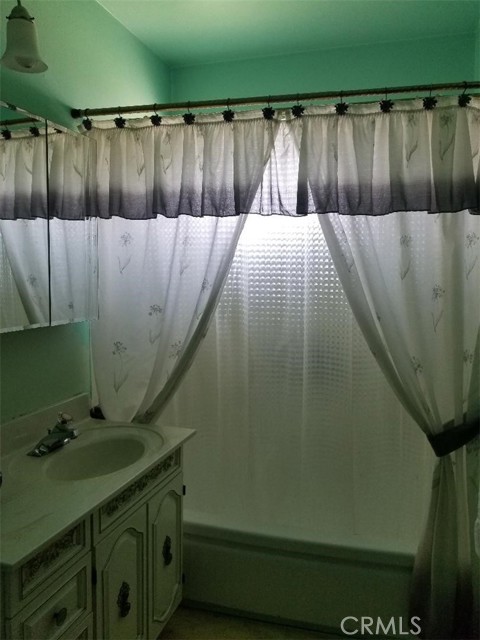#PW22162182
Back on the market! Be the next owner of this solar-powered 4-bedroom single story residence having central air and heat. Upon entering the front door, you are greeted by a hallway giving access to the kitchen on the left and guiding you to an intersecting hallway leading towards the bedrooms to the right or to the living room to the left. This home has an open floor plan from the galley style kitchen to the dining area which extends over to the living room. From the living room, a doorway leads out to a recreation/bonus room which has an exit to the backyard. A front corner consists of a bedroom with a 3/4 bathroom. The adjacent bedroom at a rear corner of the house has a glass sliding door leading outside to a covered patio area. The bedroom adjacent to the living room also has a sliding glass door allowing access to the recreation/bonus room. Have the best of both worlds with a whole house fan and fully paid solar panels. Most of windows have dual panes. Enjoy your days in the backyard under a shady tree and having two storage sheds. Water sprinklers are in front and back lawns. A driveway leads up to the side of the house and continues beyond a wooden gate. Front and side of house gives you a view of the mountains in the distance. You must see to appreciate! Buyer to verify all to satisfaction.
| Property Id | 369438233 |
| Price | $ 625,000.00 |
| Property Size | 6040 Sq Ft |
| Bedrooms | 4 |
| Bathrooms | 1 |
| Available From | 23rd of July 2022 |
| Status | Active |
| Type | Single Family Residence |
| Year Built | 1955 |
| Garages | 0 |
| Roof | |
| County | Los Angeles |
Location Information
| County: | Los Angeles |
| Community: | Park,Storm Drains,Street Lights |
| MLS Area: | 629 - Glendora |
| Directions: | West of Grand Ave., First street south of the 210 Frwy off Grand exit |
Interior Features
| Common Walls: | No Common Walls |
| Rooms: | All Bedrooms Down,Attic,Galley Kitchen,Living Room,Main Floor Master Bedroom,Master Bathroom |
| Eating Area: | In Kitchen |
| Has Fireplace: | 0 |
| Heating: | Central |
| Windows/Doors Description: | |
| Interior: | |
| Fireplace Description: | None |
| Cooling: | Central Air,Whole House Fan |
| Floors: | |
| Laundry: | In Kitchen |
| Appliances: | Water Heater |
Exterior Features
| Style: | Traditional |
| Stories: | 1 |
| Is New Construction: | 0 |
| Exterior: | Awning(s),Rain Gutters |
| Roof: | |
| Water Source: | Public |
| Septic or Sewer: | Public Sewer |
| Utilities: | Electricity Connected,Natural Gas Connected,Sewer Connected,Water Connected |
| Security Features: | |
| Parking Description: | Driveway |
| Fencing: | |
| Patio / Deck Description: | None |
| Pool Description: | None |
| Exposure Faces: | North |
School
| School District: | Azusa Unified |
| Elementary School: | |
| High School: | |
| Jr. High School: |
Additional details
| HOA Fee: | 0.00 |
| HOA Frequency: | |
| HOA Includes: | |
| APN: | 8632007021 |
| WalkScore: | |
| VirtualTourURLBranded: |
Listing courtesy of MARY DE LEON from HAFA ADAI PROPERTIES
Based on information from California Regional Multiple Listing Service, Inc. as of 2024-12-04 at 10:30 pm. This information is for your personal, non-commercial use and may not be used for any purpose other than to identify prospective properties you may be interested in purchasing. Display of MLS data is usually deemed reliable but is NOT guaranteed accurate by the MLS. Buyers are responsible for verifying the accuracy of all information and should investigate the data themselves or retain appropriate professionals. Information from sources other than the Listing Agent may have been included in the MLS data. Unless otherwise specified in writing, Broker/Agent has not and will not verify any information obtained from other sources. The Broker/Agent providing the information contained herein may or may not have been the Listing and/or Selling Agent.










