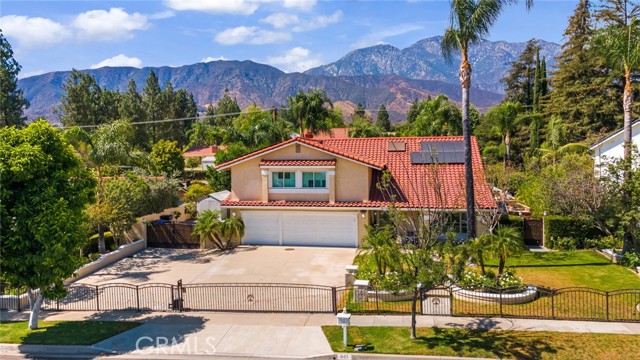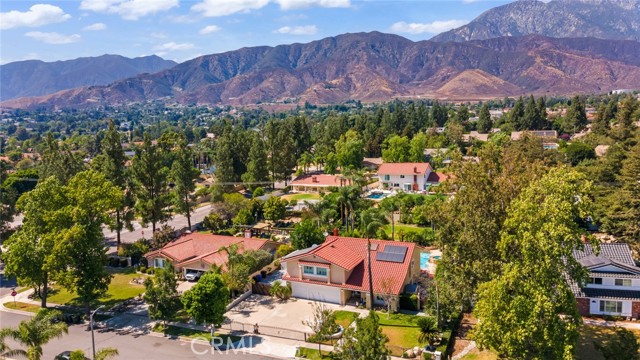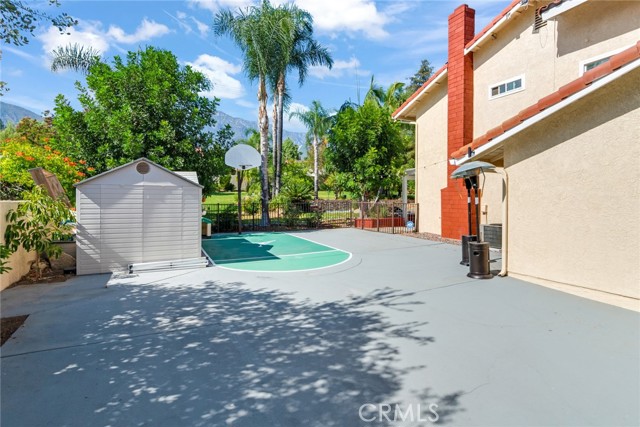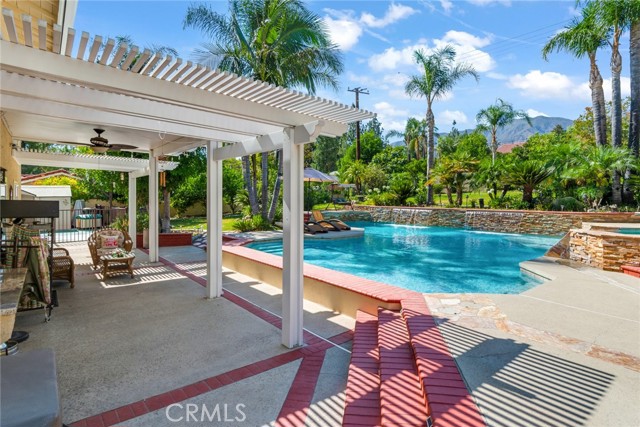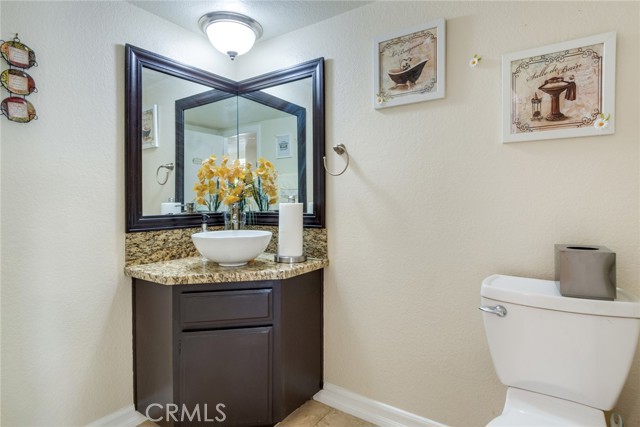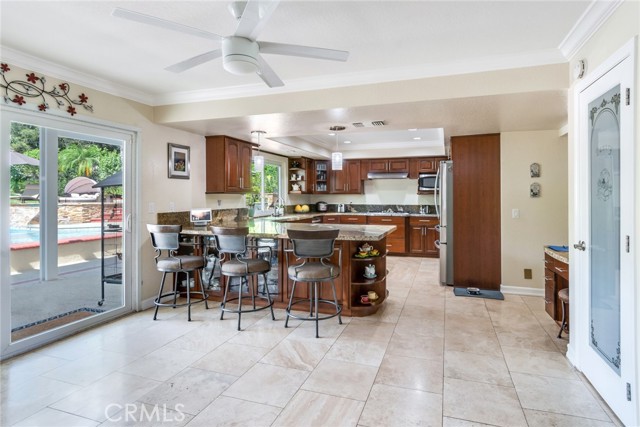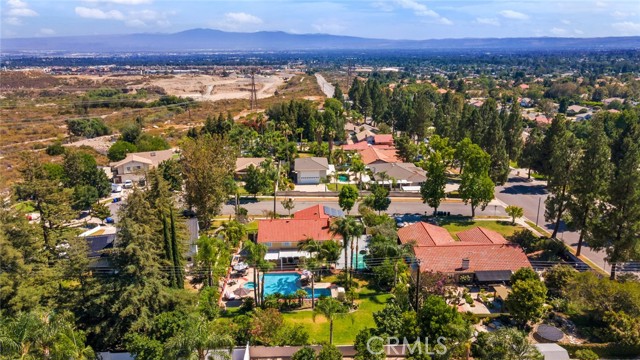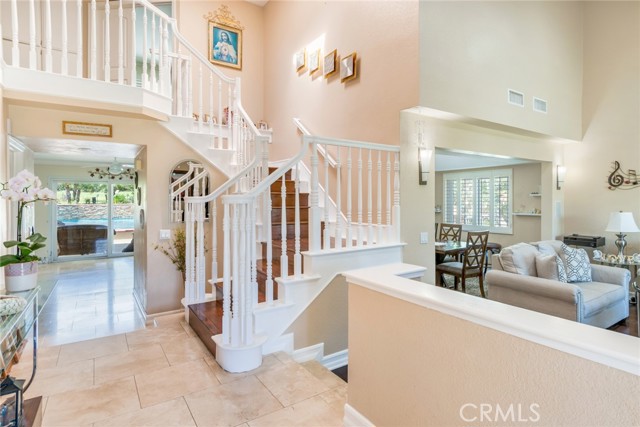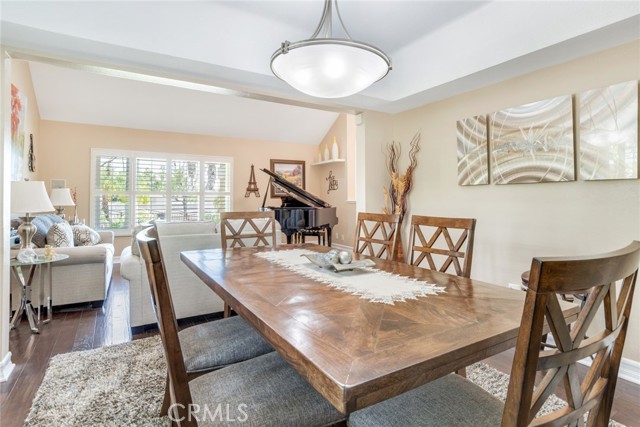#CV22161378
Beautiful north Upland home sits on a half-acre lot nestled in the foothills on a quiet, tree-lined cul-de-sac. Gated front entrance presents a landscaped front walkway, 3 car garage and enclosed RV parking. Step inside to find bright and airy formal living accommodations featuring imported travertine, plantation shutters, elegant spiral staircase and vaulted, 2-story ceilings. Hosting is a dream in the large family/kitchen combo which overlooks the expansive backyard with lush landscaping and resort-style pool. The kitchen boasts an oversized peninsula with gorgeous granite counter, stainless steel appliances, and rich wood cabinetry. The wet bar and the massive outdoor BBQ island act as auxiliary culinary stations. Upstairs you'll find a privately situated master suite that overlooks the property and the local mountains - there are dual sinks, separate tub and walk-in shower, private commode and walk-in closet. Three additional bedrooms share a hall bath and a massive bonus room. Step outside to find your own private oasis with covered patio, outdoor kitchen by JMB design w/bar seating, an enormous saltwater pool with two sheer decent waterfalls, LED lighting, raised spa with ledger stone (Pentair equipment), lawn, mature landscape, fruit trees (avocado, lemon, orange, tangerine to name a few). Note the energy-efficient dual-pane windows from Magic Window Innovations, Quiet-Cool whole house fan system and solar panels (owned) will greatly reduce your monthly costs. Schedule your private showing today. Info deemed reliable, buyer to verify.
| Property Id | 369437333 |
| Price | $ 1,500,000.00 |
| Property Size | 19980 Sq Ft |
| Bedrooms | 4 |
| Bathrooms | 2 |
| Available From | 22nd of July 2022 |
| Status | Active |
| Type | Single Family Residence |
| Year Built | 1985 |
| Garages | 3 |
| Roof | Tile |
| County | San Bernardino |
Location Information
| County: | San Bernardino |
| Community: | Curbs,Sidewalks,Suburban |
| MLS Area: | 690 - Upland |
| Directions: | 23rd and Campus |
Interior Features
| Common Walls: | No Common Walls |
| Rooms: | All Bedrooms Up,Entry,Family Room,Kitchen,Laundry,Living Room,Master Bedroom,Walk-In Closet,Walk-In Pantry |
| Eating Area: | Breakfast Nook,Family Kitchen,Dining Room |
| Has Fireplace: | 1 |
| Heating: | Central |
| Windows/Doors Description: | Double Pane Windows,Plantation Shutters |
| Interior: | Ceiling Fan(s),Granite Counters,Pantry,Recessed Lighting,Two Story Ceilings,Wet Bar,Wired for Sound |
| Fireplace Description: | Family Room |
| Cooling: | Central Air,Whole House Fan |
| Floors: | Tile,Wood |
| Laundry: | Individual Room,Inside |
| Appliances: | Built-In Range,Dishwasher,Double Oven |
Exterior Features
| Style: | |
| Stories: | 2 |
| Is New Construction: | 0 |
| Exterior: | Barbecue Private |
| Roof: | Tile |
| Water Source: | Public |
| Septic or Sewer: | Public Sewer |
| Utilities: | |
| Security Features: | |
| Parking Description: | Direct Garage Access,Driveway,Garage - Single Door,Garage - Two Door,Gated,RV Gated |
| Fencing: | Block |
| Patio / Deck Description: | Concrete,Covered |
| Pool Description: | Private,Heated |
| Exposure Faces: |
School
| School District: | Upland |
| Elementary School: | |
| High School: | Upland |
| Jr. High School: |
Additional details
| HOA Fee: | 0.00 |
| HOA Frequency: | |
| HOA Includes: | |
| APN: | 1043191140000 |
| WalkScore: | |
| VirtualTourURLBranded: |
Listing courtesy of DANIEL GUSHUE from GUSHUE REAL ESTATE
Based on information from California Regional Multiple Listing Service, Inc. as of 2024-09-19 at 10:30 pm. This information is for your personal, non-commercial use and may not be used for any purpose other than to identify prospective properties you may be interested in purchasing. Display of MLS data is usually deemed reliable but is NOT guaranteed accurate by the MLS. Buyers are responsible for verifying the accuracy of all information and should investigate the data themselves or retain appropriate professionals. Information from sources other than the Listing Agent may have been included in the MLS data. Unless otherwise specified in writing, Broker/Agent has not and will not verify any information obtained from other sources. The Broker/Agent providing the information contained herein may or may not have been the Listing and/or Selling Agent.
