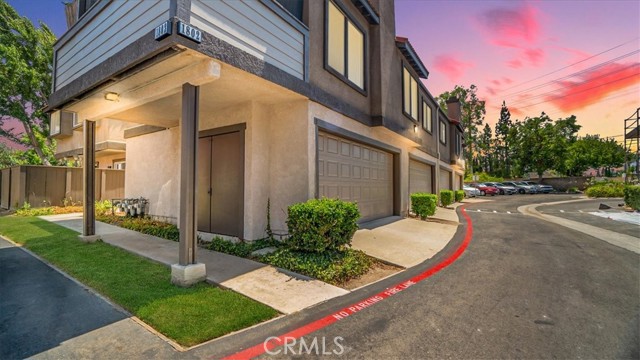#CV22162132
Handyman Special!! Check out this 3 bedroom, 3 bath condo with over 1500 sf of living space. This home features a large living room with crown molding, a cozy fireplace, dining area, kitchen with granite counter tops, stove, microwave, dishwasher and trash compactor, storage area and plenty of cabinets plus one half bathroom downstairs. Upstairs you will find the primary bedroom with tile flooring, vaulted ceilings, a bathroom with shower and tub combo, and a large closet. The extra 2 bedrooms are bright and airy with tile flooring. The hallway bathroom upstairs has a single sink and a shower. There is an outside patio area to relax in plus a 2 car detached garage that easily fits 2 cars. Central air keeps you cool in the summer and central heat keeps you warm in the winter months. The community features a pool, spa and tennis courts for you to enjoy. This home needs some cosmetic repairs but all the systems work well. Bring a tool belt and your imagination. A little work will go a very long way on this one!
| Property Id | 369435984 |
| Price | $ 469,900.00 |
| Property Size | 1512 Sq Ft |
| Bedrooms | 3 |
| Bathrooms | 2 |
| Available From | 22nd of July 2022 |
| Status | Active |
| Type | Condominium |
| Year Built | 1983 |
| Garages | 2 |
| Roof | |
| County | San Bernardino |
Location Information
| County: | San Bernardino |
| Community: | Curbs,Street Lights,Suburban |
| MLS Area: | 686 - Ontario |
| Directions: | Vineyard Ave to entrance to Cimarron Oaks VI Complex. On the corner of 8th and Vineyard |
Interior Features
| Common Walls: | 1 Common Wall,End Unit |
| Rooms: | All Bedrooms Down,Kitchen,Living Room |
| Eating Area: | Area |
| Has Fireplace: | 1 |
| Heating: | Central |
| Windows/Doors Description: | |
| Interior: | Crown Molding,Granite Counters,High Ceilings,Open Floorplan |
| Fireplace Description: | Living Room |
| Cooling: | Central Air |
| Floors: | Carpet,Laminate,Tile |
| Laundry: | Inside,Upper Level |
| Appliances: | Dishwasher,Gas Oven,Gas Range,Microwave,Trash Compactor,Water Heater |
Exterior Features
| Style: | Contemporary |
| Stories: | 2 |
| Is New Construction: | 0 |
| Exterior: | |
| Roof: | |
| Water Source: | Public |
| Septic or Sewer: | Public Sewer |
| Utilities: | Sewer Connected |
| Security Features: | Carbon Monoxide Detector(s),Smoke Detector(s) |
| Parking Description: | Garage |
| Fencing: | |
| Patio / Deck Description: | |
| Pool Description: | Association,In Ground |
| Exposure Faces: |
School
| School District: | Chaffey Joint Union High |
| Elementary School: | |
| High School: | |
| Jr. High School: |
Additional details
| HOA Fee: | 350.00 |
| HOA Frequency: | Monthly |
| HOA Includes: | Pool,Spa/Hot Tub,Tennis Court(s),Pets Permitted |
| APN: | 0209422840000 |
| WalkScore: | |
| VirtualTourURLBranded: | https://msrvideos.com/1806NVineyardAveSOLO.mp4 |
Listing courtesy of KAREN DAZALLA from MAINSTREET REALTORS
Based on information from California Regional Multiple Listing Service, Inc. as of 2024-09-19 at 10:30 pm. This information is for your personal, non-commercial use and may not be used for any purpose other than to identify prospective properties you may be interested in purchasing. Display of MLS data is usually deemed reliable but is NOT guaranteed accurate by the MLS. Buyers are responsible for verifying the accuracy of all information and should investigate the data themselves or retain appropriate professionals. Information from sources other than the Listing Agent may have been included in the MLS data. Unless otherwise specified in writing, Broker/Agent has not and will not verify any information obtained from other sources. The Broker/Agent providing the information contained herein may or may not have been the Listing and/or Selling Agent.
























