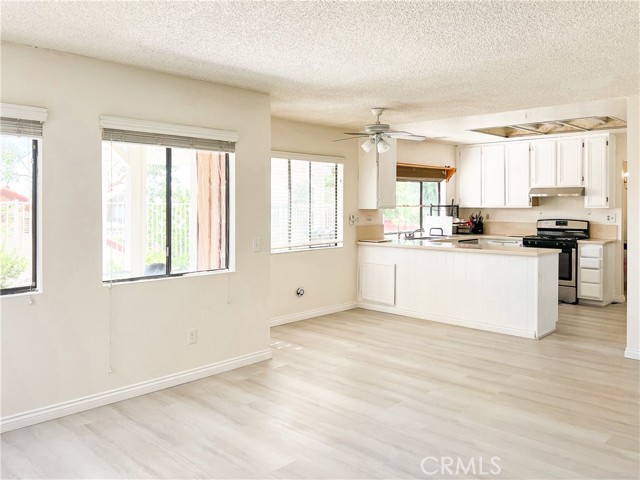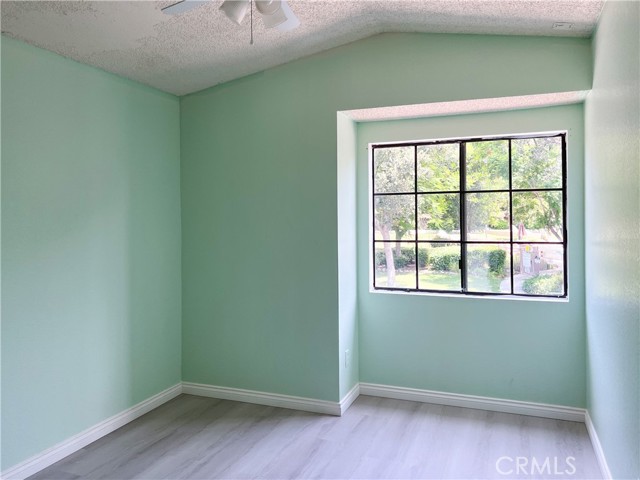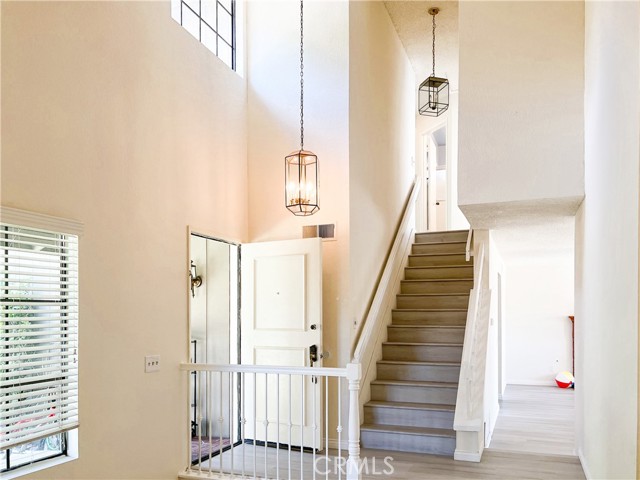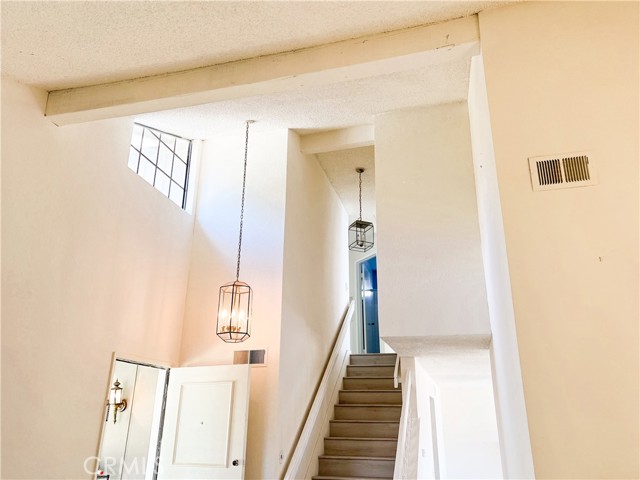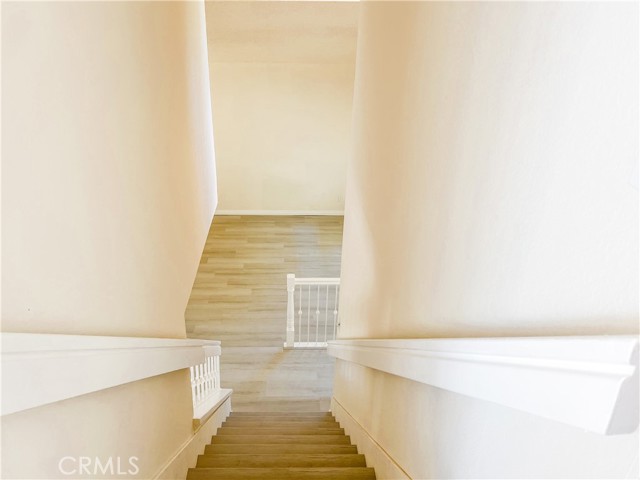#TR22161306
Great location in North of 210 Freeway, in a quiet and safe community, across the street from a beautiful park and nearby community pool & spa, this prime location provides relaxing & scenic views of the park and San Gabriel mountains from the living room, dining room and secondary bedrooms. When you enter the property, you will see a cathedral living room adjoining to the dinning room. The master suite with walk-in closet includes vaulted ceilings, private balcony, a separate walk-in shower and a bathtub, and boasts spectacular views of the city and lights! This turnkey property sits on a quiet cul-de-sac and has many upgrades, including recent interior painting and new flooring throughout the house, brand new ranch hook, dishwasher, gas stove, and toilets, the kitchen with corian type counter tops, large garden window, breakfast bar, and opens directly to the breakfast room and family room with brick fireplace. Abundant natural lights. The other two bedrooms share a hallway bathroom. The backyard sits on a hillside with an awesome city view, and a nice covered patio. Awarding school district a plus. Walking distance to elementary and Junior high, Chaffey Colloege. This home won't last long. Please bring your buyer and make it as your dream home.
| Property Id | 369435723 |
| Price | $ 699,888.00 |
| Property Size | 3900 Sq Ft |
| Bedrooms | 3 |
| Bathrooms | 2 |
| Available From | 22nd of July 2022 |
| Status | Active |
| Type | Single Family Residence |
| Year Built | 1987 |
| Garages | 2 |
| Roof | |
| County | San Bernardino |
Location Information
| County: | San Bernardino |
| Community: | Park,Sidewalks,Street Lights,Suburban |
| MLS Area: | 688 - Rancho Cucamonga |
| Directions: | Haven & Manzanita, Manzanita & Riverwood, Riverwood & Lupine |
Interior Features
| Common Walls: | No Common Walls |
| Rooms: | All Bedrooms Up,Family Room,Kitchen,Living Room,Master Bathroom,Master Bedroom,Separate Family Room,Walk-In Closet |
| Eating Area: | Breakfast Counter / Bar,Dining Room |
| Has Fireplace: | 1 |
| Heating: | Central,Natural Gas |
| Windows/Doors Description: | |
| Interior: | Granite Counters |
| Fireplace Description: | Family Room |
| Cooling: | Central Air,Electric |
| Floors: | Laminate |
| Laundry: | In Garage,Washer Hookup |
| Appliances: | Dishwasher,Disposal,Gas Oven,Gas Cooktop,Water Heater |
Exterior Features
| Style: | Bungalow |
| Stories: | 2 |
| Is New Construction: | 0 |
| Exterior: | |
| Roof: | |
| Water Source: | Public |
| Septic or Sewer: | Public Sewer |
| Utilities: | Cable Available,Electricity Available,Natural Gas Available,Phone Available,Sewer Available,Water Available |
| Security Features: | Smoke Detector(s) |
| Parking Description: | Garage,Garage Faces Front,Garage - Single Door,Garage Door Opener,Side by Side |
| Fencing: | Wood,Wrought Iron |
| Patio / Deck Description: | Covered |
| Pool Description: | Association,Fenced,Heated,In Ground |
| Exposure Faces: |
School
| School District: | Chaffey Joint Union High |
| Elementary School: | |
| High School: | Los Osos |
| Jr. High School: |
Additional details
| HOA Fee: | 75.00 |
| HOA Frequency: | Monthly |
| HOA Includes: | Pool,Spa/Hot Tub,Picnic Area,Playground |
| APN: | 0201553480000 |
| WalkScore: | |
| VirtualTourURLBranded: |
Listing courtesy of DENISE XIAO from REALTY MASTERS & ASSOCIATES
Based on information from California Regional Multiple Listing Service, Inc. as of 2024-09-19 at 10:30 pm. This information is for your personal, non-commercial use and may not be used for any purpose other than to identify prospective properties you may be interested in purchasing. Display of MLS data is usually deemed reliable but is NOT guaranteed accurate by the MLS. Buyers are responsible for verifying the accuracy of all information and should investigate the data themselves or retain appropriate professionals. Information from sources other than the Listing Agent may have been included in the MLS data. Unless otherwise specified in writing, Broker/Agent has not and will not verify any information obtained from other sources. The Broker/Agent providing the information contained herein may or may not have been the Listing and/or Selling Agent.
