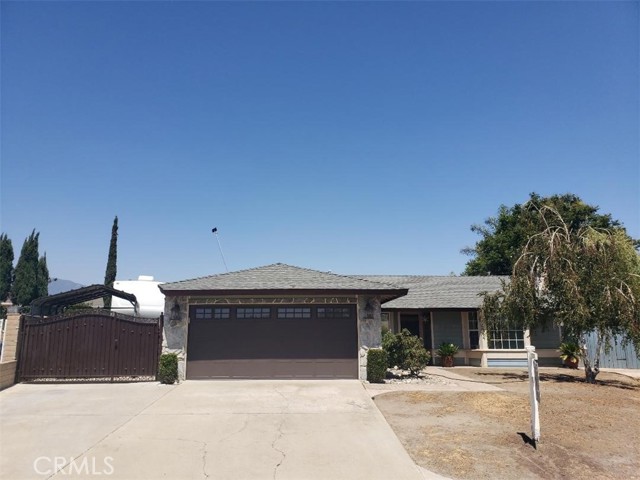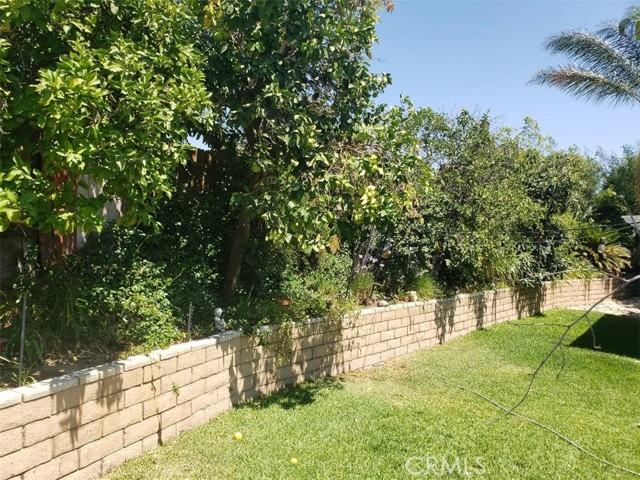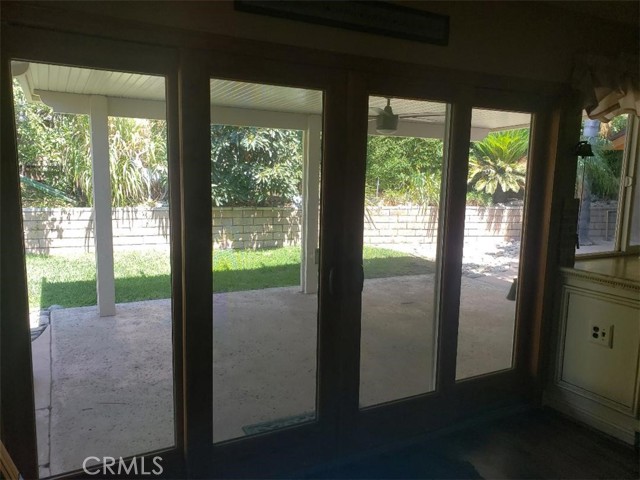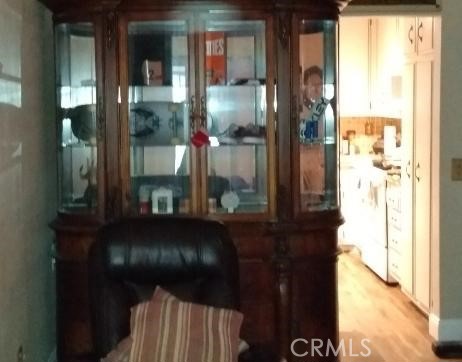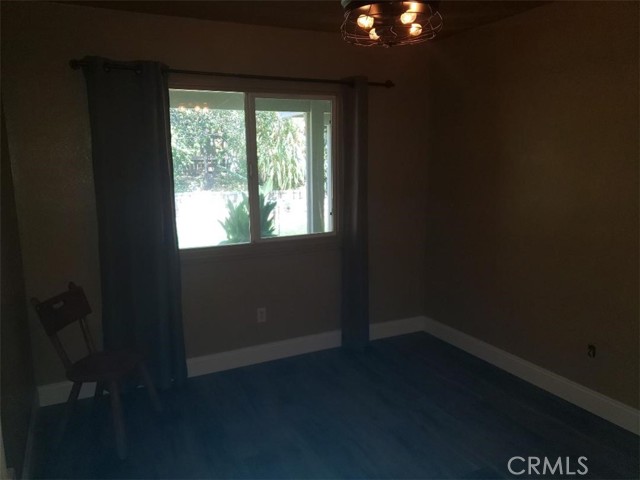#CV22161824
Love where you live! This is a great single-story home located on an inside corner cul-de-sac street. This home has it all. The HUGE RV and/or Boat Parking is separated by fencing and gives the feel of 2 backyards! One for toys and a second very private backyard perfect for entertaining guests or just hanging out with family. The backyard has flourishing flowers and MATURE fruit producing fruit trees including a Haas Avocado, a juicy Mandarin Orange & a deliciously sweet grapefruit. The home features a multi-purpose/sound studio room separate from the house that can be used as an additional guest room or a 4th bedroom. The backyard also has a custom-made treeless tree house/fort that has windows & electrical! This home has vaulted ceilings, & gorgeous WOOD laminate flooring throughout! It also has a beautiful custom-built front bay window (adding additional seating,) a huge custom-made wood back slider, textured ceilings (NO POPCORN,) fresh neutral color paint, a gorgeous lifetime vinyl (NOT WOOD) patio cover with a fan that covers the entire backside of the house, 5" baseboards throughout, a real wood burning stone fireplace that offers ambiance or warmth in the winter, a separate washer and dryer area with sink, and so much more. The home does need some TLC as the a.c. unit stopped working and that it why it is priced below market. Even with the a.c. problems, this is one of the best homes on the market right now. Don't miss out! Best wishes, and thanks for viewing.
| Property Id | 369434401 |
| Price | $ 627,700.00 |
| Property Size | 8058 Sq Ft |
| Bedrooms | 3 |
| Bathrooms | 2 |
| Available From | 26th of July 2022 |
| Status | Active Under Contract |
| Type | Single Family Residence |
| Year Built | 1978 |
| Garages | 2 |
| Roof | |
| County | San Bernardino |
Location Information
| County: | San Bernardino |
| Community: | Biking,Curbs,Foothills,Hiking,Park,Sidewalks,Street Lights,Suburban |
| MLS Area: | 688 - Rancho Cucamonga |
| Directions: | North of Arrow, south of foothill, west of hellman |
Interior Features
| Common Walls: | No Common Walls |
| Rooms: | Bonus Room,Family Room,Formal Entry,Main Floor Master Bedroom,Master Bedroom,Master Suite,Office,Separate Family Room |
| Eating Area: | |
| Has Fireplace: | 1 |
| Heating: | Central |
| Windows/Doors Description: | Bay Window(s),ENERGY STAR Qualified Windows,French/Mullioned,Garden Window(s),Insulated Windows,Screens |
| Interior: | |
| Fireplace Description: | Wood Burning |
| Cooling: | Central Air |
| Floors: | |
| Laundry: | In Garage |
| Appliances: |
Exterior Features
| Style: | |
| Stories: | 1 |
| Is New Construction: | 0 |
| Exterior: | |
| Roof: | |
| Water Source: | Public |
| Septic or Sewer: | Public Sewer |
| Utilities: | |
| Security Features: | |
| Parking Description: | RV Access/Parking,RV Gated |
| Fencing: | |
| Patio / Deck Description: | |
| Pool Description: | None |
| Exposure Faces: |
School
| School District: | Chaffey Joint Union High |
| Elementary School: | |
| High School: | Alta Loma |
| Jr. High School: |
Additional details
| HOA Fee: | 0.00 |
| HOA Frequency: | |
| HOA Includes: | |
| APN: | 0208911280000 |
| WalkScore: | |
| VirtualTourURLBranded: |
Listing courtesy of JODI NOLAN from JODI NOLAN, BROKER
Based on information from California Regional Multiple Listing Service, Inc. as of 2024-09-19 at 10:30 pm. This information is for your personal, non-commercial use and may not be used for any purpose other than to identify prospective properties you may be interested in purchasing. Display of MLS data is usually deemed reliable but is NOT guaranteed accurate by the MLS. Buyers are responsible for verifying the accuracy of all information and should investigate the data themselves or retain appropriate professionals. Information from sources other than the Listing Agent may have been included in the MLS data. Unless otherwise specified in writing, Broker/Agent has not and will not verify any information obtained from other sources. The Broker/Agent providing the information contained herein may or may not have been the Listing and/or Selling Agent.
