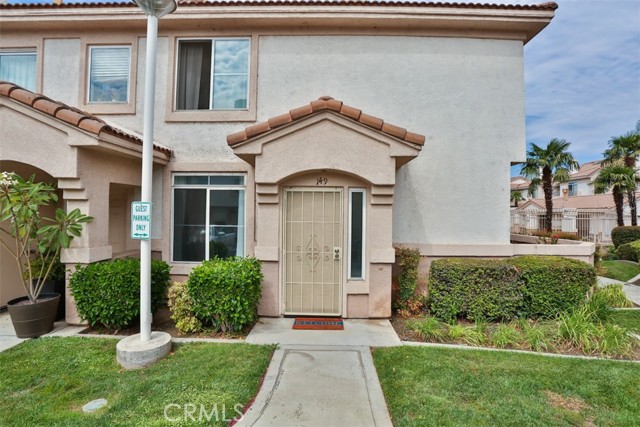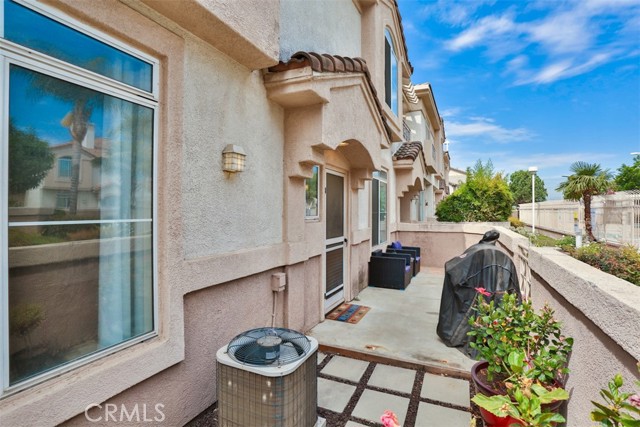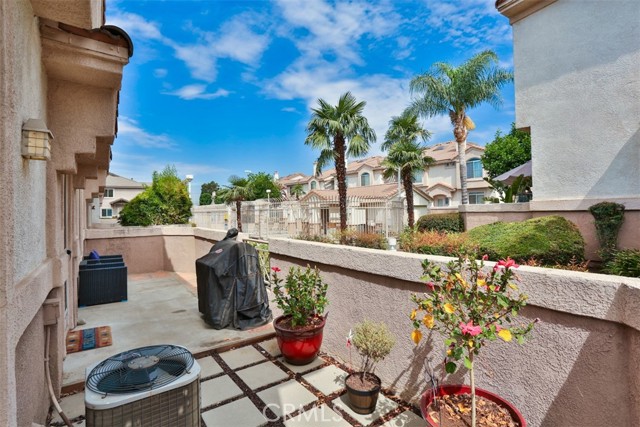#CV22161246
End unit condo nestled inside complex of Laings First Edition off Fourth and Turner, north of the 10 freeway. These condos are well-maintained. Clean three bedrooms, 2 1/2 bathrooms. Enter into spacious living room which has a double-sided fireplace shared with family room, and window looking out to patio. Lots of cabinets in the kitchen, new dishwasher, new garbage disposal, gas stove, and breakfast bar. Kitchen is open to family room, and has a door going out to a nice-size patio. Inside laundry is a separate room between kitchen and garage. Staircase has a huge skylight and large mirror. Master bedroom feels huge with the cathedral ceilings, and master bath has, of course, the double sinks, separate shower and soaking tub. Nice walk-in closet off bathroom. Upstairs bedrooms #2 and #3 share a full bathroom off the hall. New shut-off value and water regulator. Double-car garage, attached with direct access. Community features two large swimming pools with spa, picnic tables, and an area for RVs. HOA includes water and trash! Centrally located, with Ontario Airport nearby, Ontario Mills for some great shopping, parks, etc.
| Property Id | 369434396 |
| Price | $ 560,000.00 |
| Property Size | 2145 Sq Ft |
| Bedrooms | 3 |
| Bathrooms | 2 |
| Available From | 29th of July 2022 |
| Status | Active |
| Type | Condominium |
| Year Built | 1994 |
| Garages | 2 |
| Roof | |
| County | San Bernardino |
Location Information
| County: | San Bernardino |
| Community: | Curbs,Sidewalks |
| MLS Area: | 686 - Ontario |
| Directions: | From 210, south on Archibald, L on Fourth, Right on Turner |
Interior Features
| Common Walls: | 2+ Common Walls |
| Rooms: | All Bedrooms Up,Family Room,Laundry,Living Room,Master Bathroom,Master Bedroom,Walk-In Closet |
| Eating Area: | Breakfast Counter / Bar,In Living Room |
| Has Fireplace: | 1 |
| Heating: | Central |
| Windows/Doors Description: | Skylight(s) |
| Interior: | Attic Fan,Ceiling Fan(s),Unfurnished |
| Fireplace Description: | Family Room,Living Room |
| Cooling: | Central Air |
| Floors: | Carpet,Laminate,Tile |
| Laundry: | Gas Dryer Hookup,Individual Room,Inside,Washer Hookup |
| Appliances: | Dishwasher,Free-Standing Range,Disposal,Gas Oven,Gas Cooktop |
Exterior Features
| Style: | Contemporary |
| Stories: | 2 |
| Is New Construction: | 0 |
| Exterior: | |
| Roof: | |
| Water Source: | Public |
| Septic or Sewer: | Public Sewer |
| Utilities: | Cable Connected |
| Security Features: | Carbon Monoxide Detector(s),Smoke Detector(s) |
| Parking Description: | Direct Garage Access,Garage,Garage Faces Side,Garage - Single Door,Garage Door Opener,Guest |
| Fencing: | Block |
| Patio / Deck Description: | Concrete,Patio,Front Porch,Stone |
| Pool Description: | Association,In Ground |
| Exposure Faces: |
School
| School District: | Chaffey Joint Union High |
| Elementary School: | |
| High School: | |
| Jr. High School: |
Additional details
| HOA Fee: | 305.00 |
| HOA Frequency: | Monthly |
| HOA Includes: | Pool,Spa/Hot Tub,Barbecue,Common RV Parking,Trash,Water |
| APN: | 0210431580000 |
| WalkScore: | |
| VirtualTourURLBranded: |
Listing courtesy of SHARRON JUNGMAN from REALTY ONE GROUP WEST
Based on information from California Regional Multiple Listing Service, Inc. as of 2024-09-19 at 10:30 pm. This information is for your personal, non-commercial use and may not be used for any purpose other than to identify prospective properties you may be interested in purchasing. Display of MLS data is usually deemed reliable but is NOT guaranteed accurate by the MLS. Buyers are responsible for verifying the accuracy of all information and should investigate the data themselves or retain appropriate professionals. Information from sources other than the Listing Agent may have been included in the MLS data. Unless otherwise specified in writing, Broker/Agent has not and will not verify any information obtained from other sources. The Broker/Agent providing the information contained herein may or may not have been the Listing and/or Selling Agent.

































