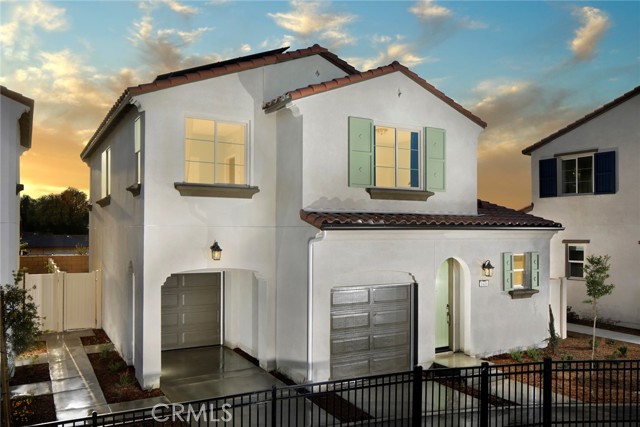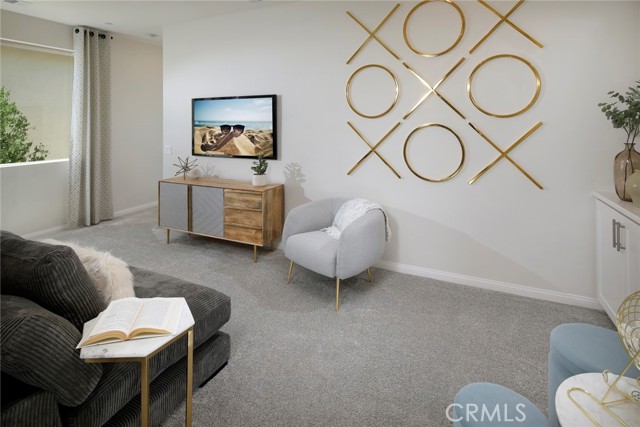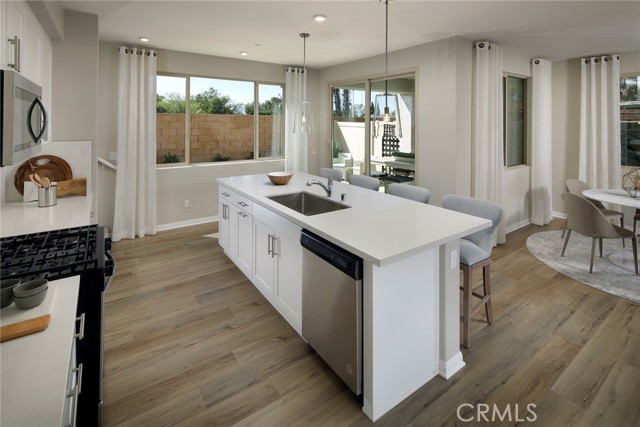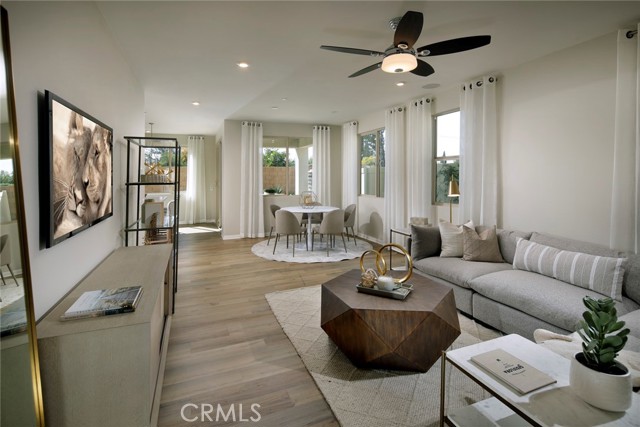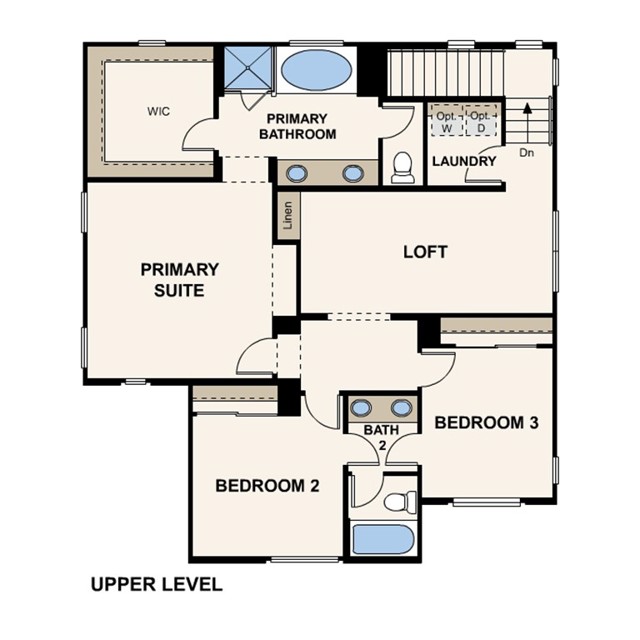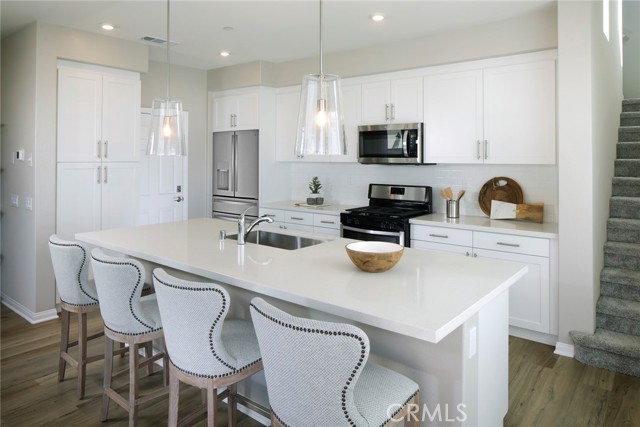#CV22161748
This brand new construction home located in San Bernardino is a must see! Located in the newly gated neighborhood at The Enclave, this Monterey exterior, includes a private rear yard, three spacious bedrooms, 2.5 baths, two-story loft perfect for a study! The main floor includes upgraded Cinnamon Walnut luxury vinyl plank flooring throughout main level , with Gray Matte tile flooring in upstairs bathrooms and upgraded Shaw carpet in all other areas. The Gourmet Kitchen offers platinum Quartz countertops with full tile white backsplash with center island, Whirlpool stainless steel appliances (range, microwave and dishwasher) and much more! Ask about our Century Home Connect smart home features also included! Don't miss the opportunity to see this home in person!
| Property Id | 369433965 |
| Price | $ 539,990.00 |
| Property Size | 2616 Sq Ft |
| Bedrooms | 3 |
| Bathrooms | 2 |
| Available From | 22nd of July 2022 |
| Status | Pending |
| Type | Single Family Residence |
| Year Built | 2022 |
| Garages | 2 |
| Roof | |
| County | San Bernardino |
Location Information
| County: | San Bernardino |
| Community: | Dog Park,Street Lights |
| MLS Area: | 274 - San Bernardino |
| Directions: | From 10 Fwy - Exit 74 for Anderson St toward Tippecanoe Ave, head north and continue to follow Tippecanoe Ave. Turn right onto E Coulston St., turn right onto Ferree St., arrive @ 1414 Laurlewood Dr. San Bernardino, CA 92408 |
Interior Features
| Common Walls: | No Common Walls |
| Rooms: | All Bedrooms Up,Entry,Foyer,Great Room,Laundry,Master Bathroom,Master Bedroom,Walk-In Closet |
| Eating Area: | |
| Has Fireplace: | 0 |
| Heating: | |
| Windows/Doors Description: | |
| Interior: | Open Floorplan |
| Fireplace Description: | None |
| Cooling: | Central Air,ENERGY STAR Qualified Equipment,Heat Pump,High Efficiency,SEER Rated 16+,Zoned |
| Floors: | |
| Laundry: | Gas Dryer Hookup,Individual Room,Inside,Upper Level,Washer Hookup |
| Appliances: | ENERGY STAR Qualified Appliances,ENERGY STAR Qualified Water Heater |
Exterior Features
| Style: | |
| Stories: | |
| Is New Construction: | 1 |
| Exterior: | |
| Roof: | |
| Water Source: | Public |
| Septic or Sewer: | Public Sewer |
| Utilities: | |
| Security Features: | |
| Parking Description: | |
| Fencing: | |
| Patio / Deck Description: | |
| Pool Description: | None |
| Exposure Faces: |
School
| School District: | Redlands Unified |
| Elementary School: | Victoria |
| High School: | Redlands |
| Jr. High School: | VICTOR2 |
Additional details
| HOA Fee: | 129.00 |
| HOA Frequency: | Monthly |
| HOA Includes: | Maintenance Grounds,Controlled Access |
| APN: | |
| WalkScore: | |
| VirtualTourURLBranded: | https://my.matterport.com/show/?m=jpT3PTkY8Vv |
Listing courtesy of WESLEY BENNETT from BMC REALTY ADVISORS
Based on information from California Regional Multiple Listing Service, Inc. as of 2024-09-19 at 10:30 pm. This information is for your personal, non-commercial use and may not be used for any purpose other than to identify prospective properties you may be interested in purchasing. Display of MLS data is usually deemed reliable but is NOT guaranteed accurate by the MLS. Buyers are responsible for verifying the accuracy of all information and should investigate the data themselves or retain appropriate professionals. Information from sources other than the Listing Agent may have been included in the MLS data. Unless otherwise specified in writing, Broker/Agent has not and will not verify any information obtained from other sources. The Broker/Agent providing the information contained herein may or may not have been the Listing and/or Selling Agent.
