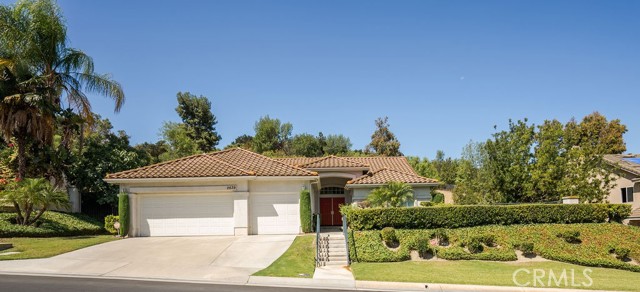#CV22161722
Welcome To This Beautiful Single-Story Home, Located In The Desirable Les Maison Gated Community! Situated On A 28,997 SqFt Lot, This Home Features 4 Bedrooms And 3 Bathrooms In A Very Spacious 2295 SqFt Of Living Space. As Single-Story Homes Have Become More Popular And Rarer To Be Found In Newer Construction, This One � In This Gated Community � Is Quite The Find! This Home Features A Spacious Entry And Large, Open, Living Room/Dining Area With Sliders Out To The Rear Yard. The Kitchen Has Plenty Of Windows To Enjoy And A Clean, Easy To Maneuver Layout With Wonderful Island In The Center And Is Open To The Family Room - Perfect For The Family Gatherings! With 2 Bedrooms On Each Side Of The House, There Is Space For Privacy And Plenty Of Room For All! There Is Also An Inside Laundry Room, With Perfect Access For Maximum Comfort. The Attached 3 Car Garage Allows For Plenty Of Storage, Parking And Has Direct Access To The Interior Of The Home. Outside, The Oversized, Covered Rear Patio Will Be A Fantastic Space To Sit And Relax With A Glass Of Wine In The Summer Evenings As Well As Enjoy The Family Barbeques That Are Sure To Come. This Lot Is Plenty Big Enough To Add A Pool Or Spa Either Directly Behind The Home Or Off To The Side Yard. You Will Certainly Enjoy The Peace And Quiet Here, With No Neighbors In Front Or Rear Of You. This Is Truly A Home You Won�t Want To Miss!
| Property Id | 369433700 |
| Price | $ 1,250,000.00 |
| Property Size | 28997 Sq Ft |
| Bedrooms | 4 |
| Bathrooms | 3 |
| Available From | 22nd of July 2022 |
| Status | Active |
| Type | Single Family Residence |
| Year Built | 1994 |
| Garages | 3 |
| Roof | Tile |
| County | Los Angeles |
Location Information
| County: | Los Angeles |
| Community: | Street Lights,Suburban |
| MLS Area: | 614 - Covina |
| Directions: | S of 10 Fwy, In on E Garvey Ave S |
Interior Features
| Common Walls: | No Common Walls |
| Rooms: | All Bedrooms Down,Family Room,Living Room,Main Floor Master Bedroom,Master Suite,Walk-In Closet |
| Eating Area: | Area,Breakfast Counter / Bar,Dining Room,In Living Room |
| Has Fireplace: | 1 |
| Heating: | Central |
| Windows/Doors Description: | Double Door Entry,Sliding Doors |
| Interior: | Cathedral Ceiling(s),Ceramic Counters,Copper Plumbing Full,Tile Counters |
| Fireplace Description: | Family Room,Gas |
| Cooling: | Central Air |
| Floors: | Carpet,Tile |
| Laundry: | Individual Room,Inside |
| Appliances: | Gas Oven,Range Hood |
Exterior Features
| Style: | Traditional |
| Stories: | 1 |
| Is New Construction: | 0 |
| Exterior: | |
| Roof: | Tile |
| Water Source: | Public |
| Septic or Sewer: | Public Sewer |
| Utilities: | Cable Connected,Electricity Connected,Natural Gas Connected,Sewer Connected,Water Connected |
| Security Features: | 24 Hour Security,Carbon Monoxide Detector(s),Gated Community,Gated with Guard,Smoke Detector(s) |
| Parking Description: | Direct Garage Access,Driveway,Concrete,Garage,Garage Faces Front,Garage - Three Door |
| Fencing: | Wrought Iron |
| Patio / Deck Description: | Concrete,Covered |
| Pool Description: | None |
| Exposure Faces: | East |
School
| School District: | Covina Valley Unified |
| Elementary School: | Mesa |
| High School: | South Hills |
| Jr. High School: | MESA |
Additional details
| HOA Fee: | 258.00 |
| HOA Frequency: | Monthly |
| HOA Includes: | Guard,Controlled Access |
| APN: | 8710033017 |
| WalkScore: | |
| VirtualTourURLBranded: |
Listing courtesy of GREGORY YOUNG from RE/MAX MASTERS REALTY
Based on information from California Regional Multiple Listing Service, Inc. as of 2024-12-03 at 10:30 pm. This information is for your personal, non-commercial use and may not be used for any purpose other than to identify prospective properties you may be interested in purchasing. Display of MLS data is usually deemed reliable but is NOT guaranteed accurate by the MLS. Buyers are responsible for verifying the accuracy of all information and should investigate the data themselves or retain appropriate professionals. Information from sources other than the Listing Agent may have been included in the MLS data. Unless otherwise specified in writing, Broker/Agent has not and will not verify any information obtained from other sources. The Broker/Agent providing the information contained herein may or may not have been the Listing and/or Selling Agent.


