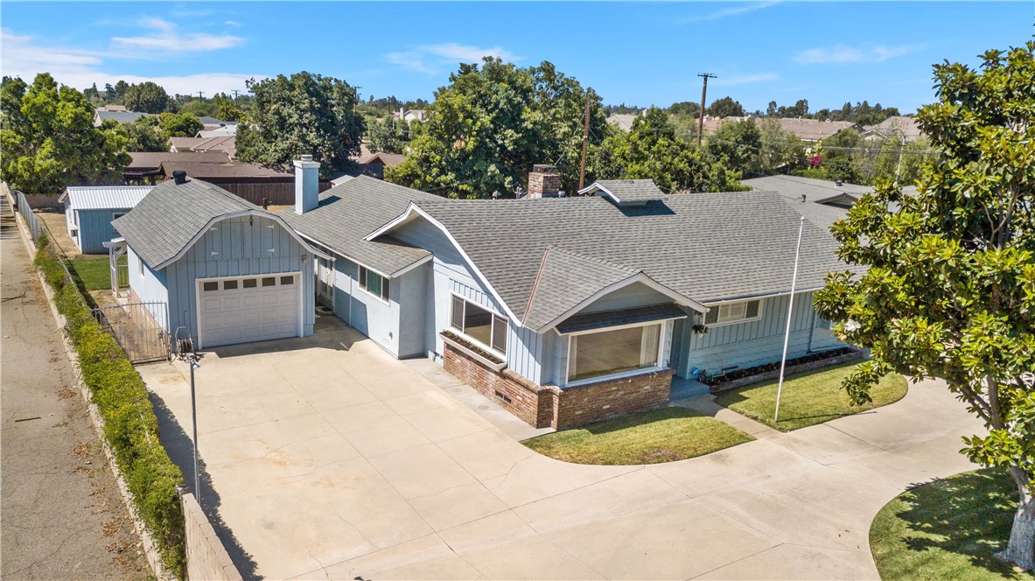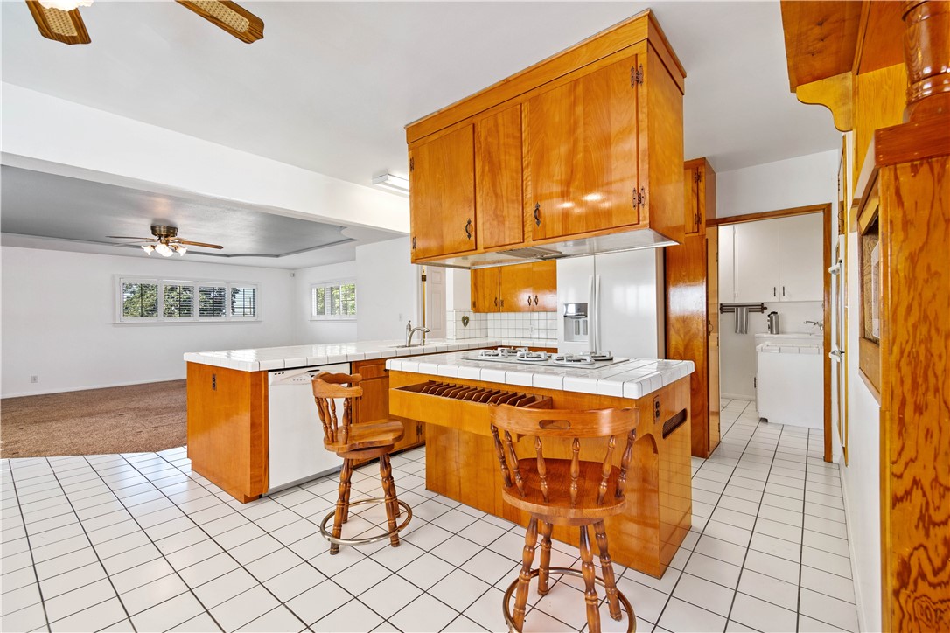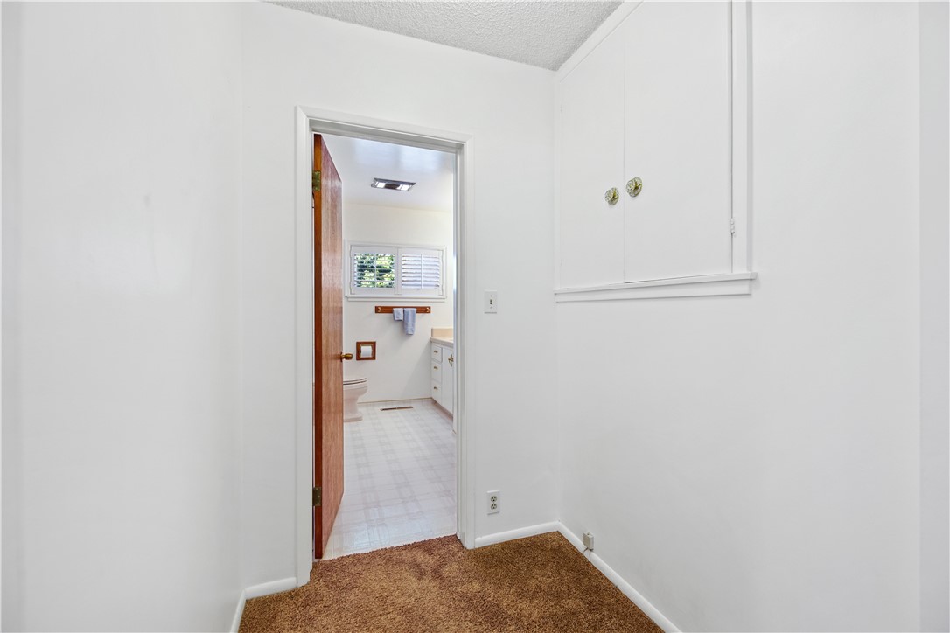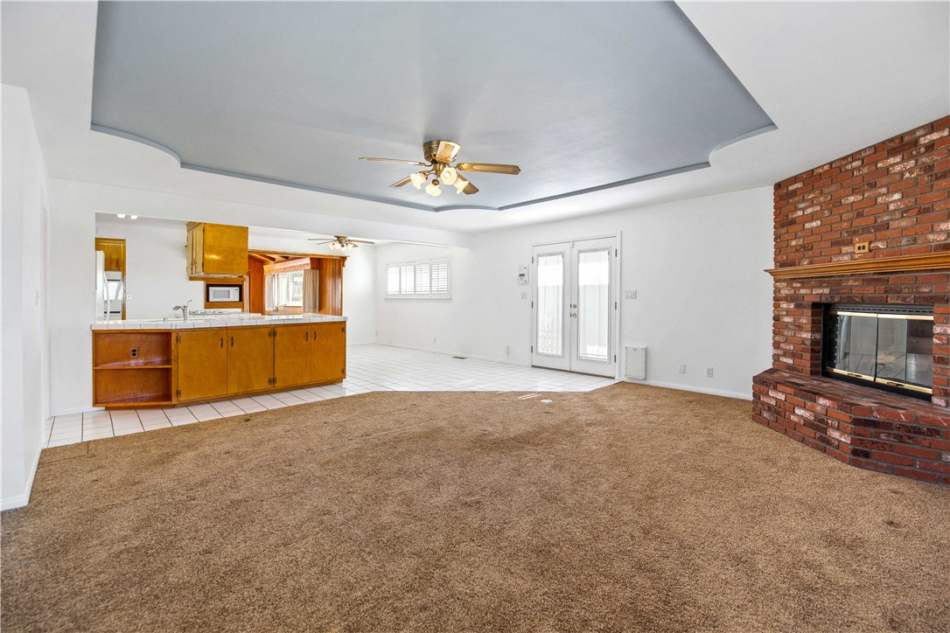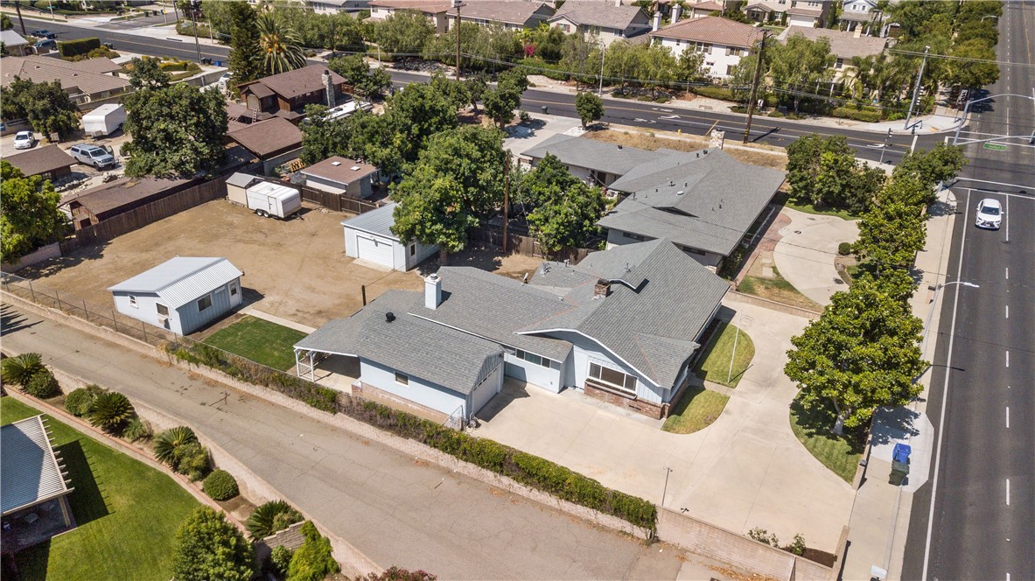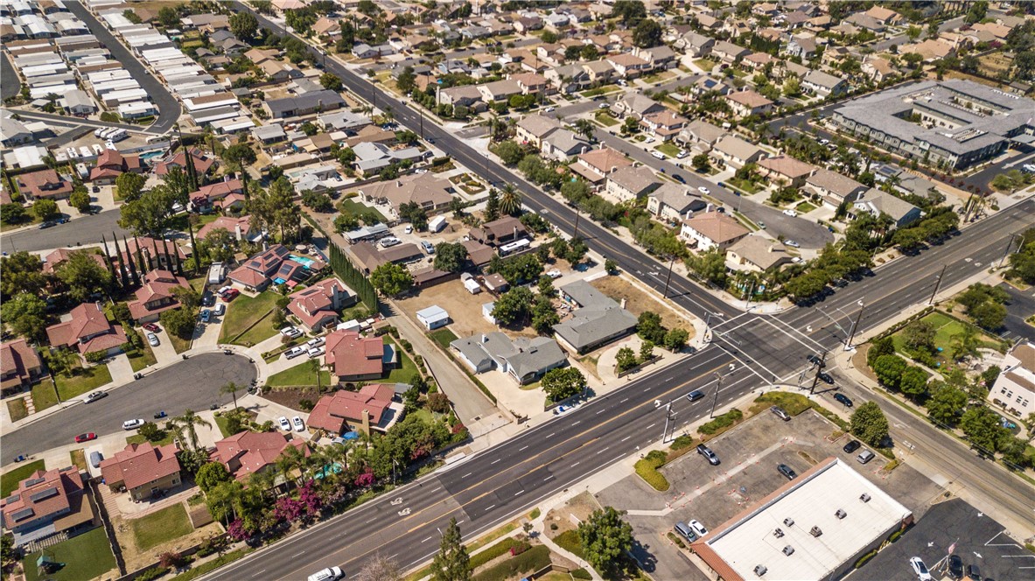#CV22154172
Inviting curb appeal & circular driveway enhance this 1957 lovely home with 3 bedrooms, 1 & 3/4 bathrooms with magnificent mountain views sitting on a 17,000+ Sq. ft. lot. House Sq. Ft. is 1,930 (Original sq. ft. 1435 per title., & 495 sq. ft. per permitted addition). Hardwood flooring highlights the entry when entering the wonderful home. Impressive maple wood paneling accents the walls & ceiling of the living room. The vaulted ceiling is highlighted by notched beams. Window seats with storage add to the windows and brightness. Bookshelves accent the brick fireplace with a firewood storage box. The living room flows into the eat-in area in the spacious & bright kitchen with tile flooring. The tiled kitchen island & breakfast bar counter tops highlight the maple cabinets and additional preparation space to enjoy your cooking experience. The french doors open to the side yard which gives you access to the detach garage and backyard. The kitchen opens to the roomy family room which is highlighted by a floor to ceiling brick fireplace & wood mantle with log inserts. There's also a laundry area near the kitchen for your convenience with a sink, cabinets and closet. The backyard is a must to see! 17,000+ Sq. Ft. waiting for you to create something of your own. RV entry at west gate (Buyer(s) must verify dimensions of west gate area for RV entry). Enjoy barbecuing on your relaxing covered patio. Also, there are 2 structures with single car garages attached on the property (both structures are unpermitted). House & Lot Sq. Ft. per Title. All Information including House, Lot & Permits to be verified by Buyers.
| Property Id | 369433563 |
| Price | $ 925,000.00 |
| Property Size | 17556 Sq Ft |
| Bedrooms | 3 |
| Bathrooms | 1 |
| Available From | 22nd of July 2022 |
| Status | Active |
| Type | Single Family Residence |
| Year Built | 1957 |
| Garages | 1 |
| Roof | Shingle |
| County | San Bernardino |
Location Information
| County: | San Bernardino |
| Community: | Curbs,Sidewalks,Street Lights |
| MLS Area: | 688 - Rancho Cucamonga |
| Directions: | Between Archibald & Amethyst St. on south side of 19th St. |
Interior Features
| Common Walls: | No Common Walls |
| Rooms: | All Bedrooms Down,Family Room,Kitchen,Laundry,Living Room,See Remarks |
| Eating Area: | Breakfast Counter / Bar,In Kitchen,See Remarks |
| Has Fireplace: | 1 |
| Heating: | Central,Forced Air |
| Windows/Doors Description: | ShuttersFrench Doors |
| Interior: | Beamed Ceilings,Built-in Features,Ceiling Fan(s),Open Floorplan |
| Fireplace Description: | Family Room,Living Room,Gas,Gas Starter |
| Cooling: | Central Air |
| Floors: | Carpet,Tile,Vinyl,Wood |
| Laundry: | Inside,Washer Hookup |
| Appliances: | Dishwasher,Double Oven,Gas Cooktop,Microwave,Refrigerator,Water Heater |
Exterior Features
| Style: | |
| Stories: | 1 |
| Is New Construction: | 0 |
| Exterior: | Barbecue Private,Rain Gutters |
| Roof: | Shingle |
| Water Source: | Public |
| Septic or Sewer: | Septic Type Unknown |
| Utilities: | |
| Security Features: | Carbon Monoxide Detector(s),Smoke Detector(s) |
| Parking Description: | Circular Driveway,Driveway,Concrete,Garage,Garage Door Opener,See Remarks |
| Fencing: | Block,Chain Link,Wood,Wrought Iron |
| Patio / Deck Description: | Concrete,Covered,Patio |
| Pool Description: | None |
| Exposure Faces: |
School
| School District: | Chaffey Joint Union High |
| Elementary School: | Alta Loma |
| High School: | |
| Jr. High School: | ALTLOM |
Additional details
| HOA Fee: | 0.00 |
| HOA Frequency: | |
| HOA Includes: | |
| APN: | 0202111160000 |
| WalkScore: | |
| VirtualTourURLBranded: |
Listing courtesy of MARGO FELL from CENTURY 21 PEAK
Based on information from California Regional Multiple Listing Service, Inc. as of 2024-09-19 at 10:30 pm. This information is for your personal, non-commercial use and may not be used for any purpose other than to identify prospective properties you may be interested in purchasing. Display of MLS data is usually deemed reliable but is NOT guaranteed accurate by the MLS. Buyers are responsible for verifying the accuracy of all information and should investigate the data themselves or retain appropriate professionals. Information from sources other than the Listing Agent may have been included in the MLS data. Unless otherwise specified in writing, Broker/Agent has not and will not verify any information obtained from other sources. The Broker/Agent providing the information contained herein may or may not have been the Listing and/or Selling Agent.
