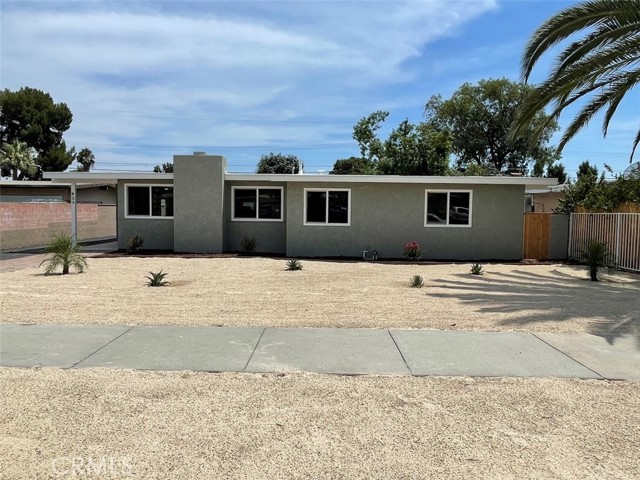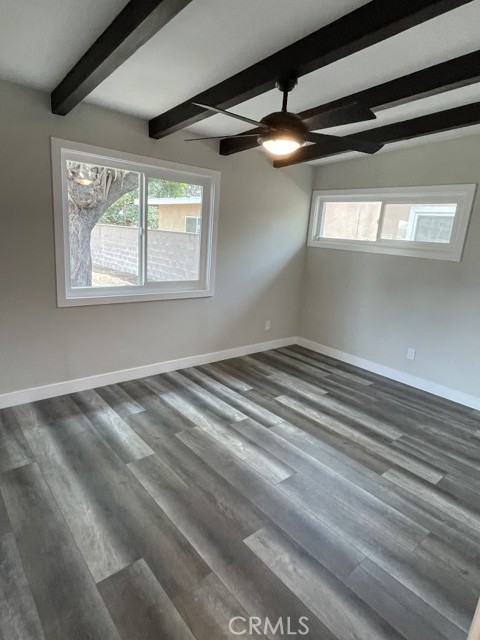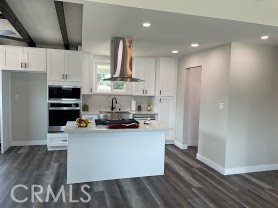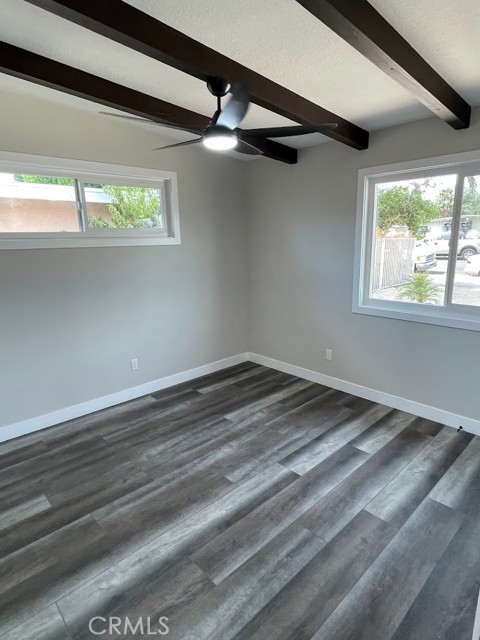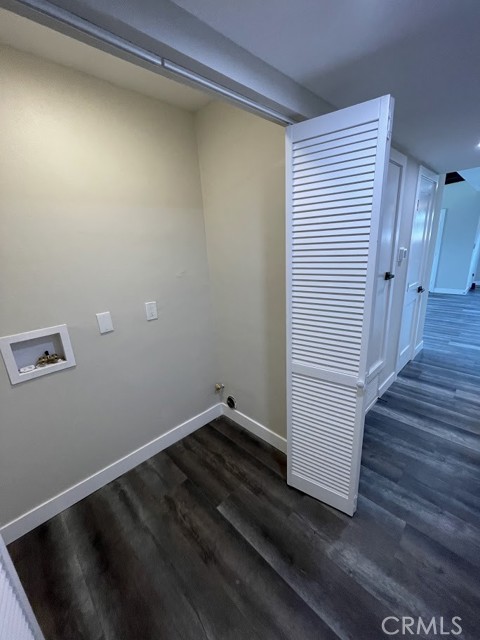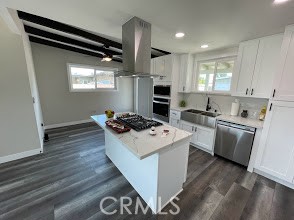#CV22161315
NEW PRICE! Completely renovated 4 bedroom 2 bath home. The kitchen is complete with all new custom cabinets, self closing doors & drawers, and quartz countertops. stainless steel/black electric oven, microwave, gas stove top, hood, walk-in pantry, and stainless steel farmhouse sink. The kitchen is open to the dining room and is spacious enough for a large kitchen table, while the family room is complete with fireplace and boasts Spanish style open beam ceilings. The entire home features stunning stone polymer composite flooring, 4" baseboard, mid century interior doors, and new dual pane Low E windows throughout. The bathroom features new walk-in shower with custom tile, new vanities, lighting, and fixtures. Laundry room is located in its own room off hallway. Brand new HVAC, new roof, new plumbing, electrical, and all new lighting. Outside the huge back yard features a large covered patio, detached garage with new garage door & opener, and is ready for your ideas which may include a new pool, fruit trees, or hardscape?
| Property Id | 369432257 |
| Price | $ 655,000.00 |
| Property Size | 8778 Sq Ft |
| Bedrooms | 4 |
| Bathrooms | 2 |
| Available From | 22nd of July 2022 |
| Status | Pending |
| Type | Single Family Residence |
| Year Built | 1955 |
| Garages | 2 |
| Roof | Flat |
| County | San Bernardino |
Location Information
| County: | San Bernardino |
| Community: | Curbs,Gutters,Sidewalks |
| MLS Area: | 686 - Ontario |
| Directions: | 1 block west of Mountain near H Street |
Interior Features
| Common Walls: | No Common Walls |
| Rooms: | Family Room,Walk-In Pantry |
| Eating Area: | Breakfast Counter / Bar,Family Kitchen |
| Has Fireplace: | 1 |
| Heating: | Central,Fireplace(s),Forced Air |
| Windows/Doors Description: | Double Pane Windows,ENERGY STAR Qualified Windows,Low Emissivity Windows |
| Interior: | Block Walls,Quartz Counters,Unfurnished |
| Fireplace Description: | Family Room |
| Cooling: | Central Air |
| Floors: | Laminate |
| Laundry: | Inside |
| Appliances: | Dishwasher,Electric Oven,Disposal,Gas Cooktop,Microwave,Water Heater |
Exterior Features
| Style: | Mid Century Modern |
| Stories: | 1 |
| Is New Construction: | 0 |
| Exterior: | |
| Roof: | Flat |
| Water Source: | Public |
| Septic or Sewer: | Public Sewer |
| Utilities: | Electricity Connected,Natural Gas Connected,Sewer Connected,Water Connected |
| Security Features: | Carbon Monoxide Detector(s),Smoke Detector(s) |
| Parking Description: | Asphalt,Garage Faces Front,Garage Door Opener |
| Fencing: | Block |
| Patio / Deck Description: | Covered |
| Pool Description: | None |
| Exposure Faces: | North |
School
| School District: | Chaffey Joint Union High |
| Elementary School: | |
| High School: | |
| Jr. High School: |
Additional details
| HOA Fee: | 0.00 |
| HOA Frequency: | |
| HOA Includes: | |
| APN: | 1010182170000 |
| WalkScore: | |
| VirtualTourURLBranded: |
Listing courtesy of SCOTT CHERAMIE from NEW HARVEST REALTY
Based on information from California Regional Multiple Listing Service, Inc. as of 2024-09-19 at 10:30 pm. This information is for your personal, non-commercial use and may not be used for any purpose other than to identify prospective properties you may be interested in purchasing. Display of MLS data is usually deemed reliable but is NOT guaranteed accurate by the MLS. Buyers are responsible for verifying the accuracy of all information and should investigate the data themselves or retain appropriate professionals. Information from sources other than the Listing Agent may have been included in the MLS data. Unless otherwise specified in writing, Broker/Agent has not and will not verify any information obtained from other sources. The Broker/Agent providing the information contained herein may or may not have been the Listing and/or Selling Agent.
