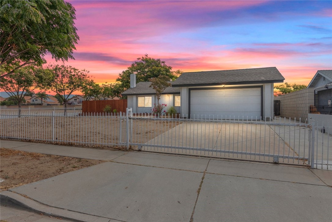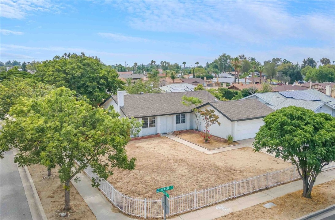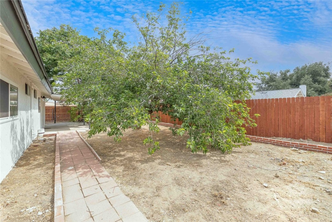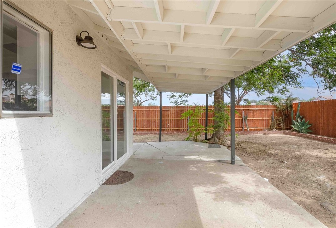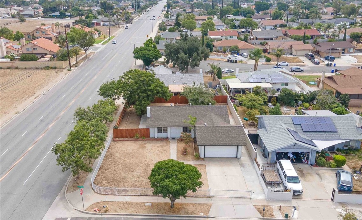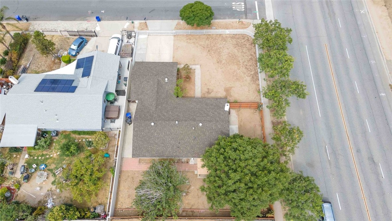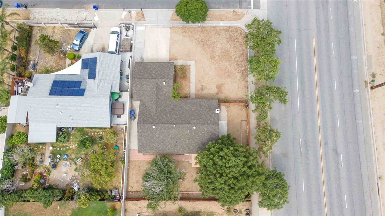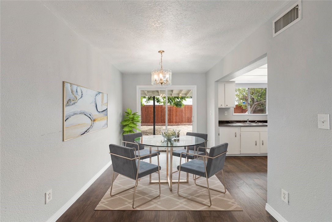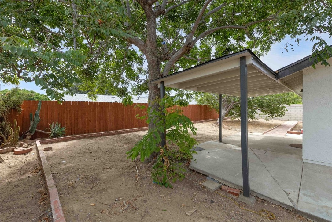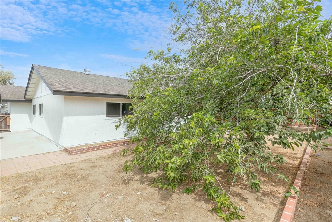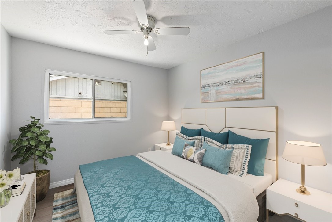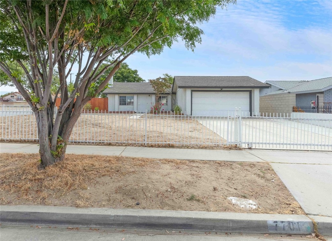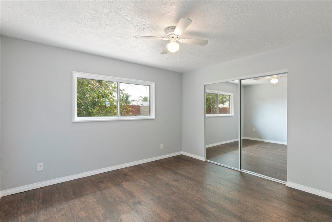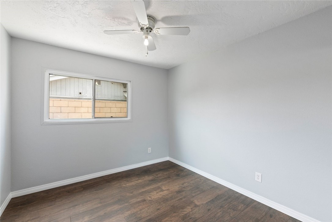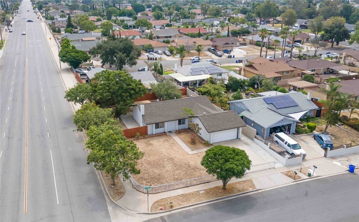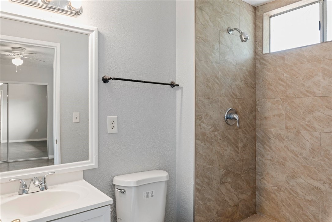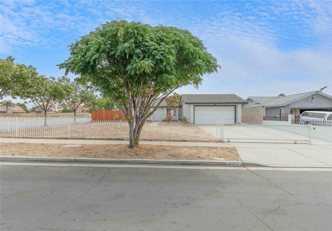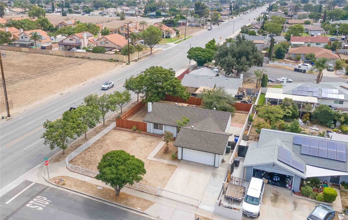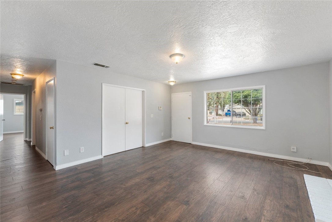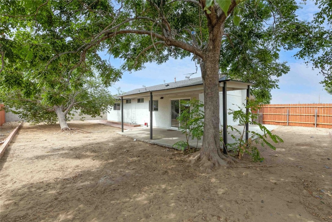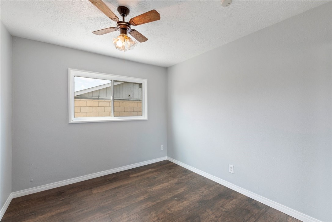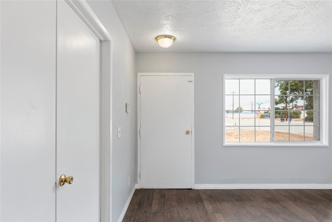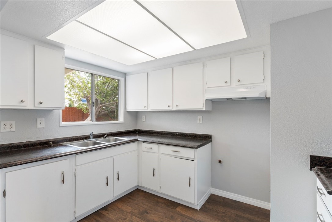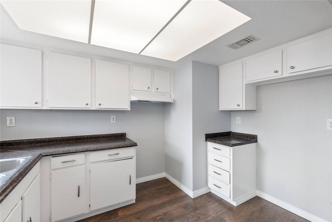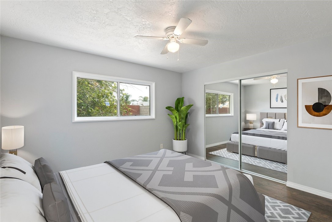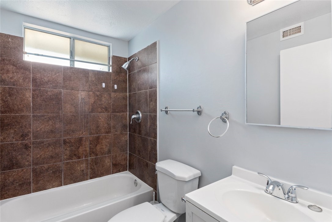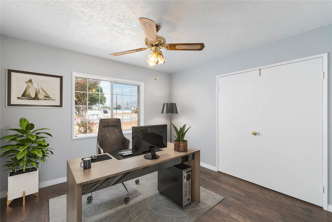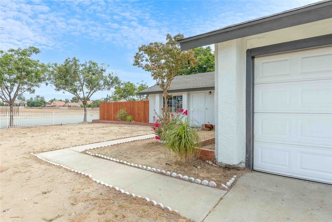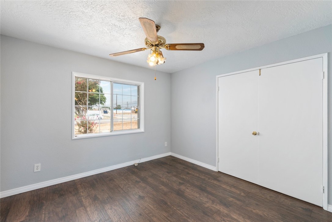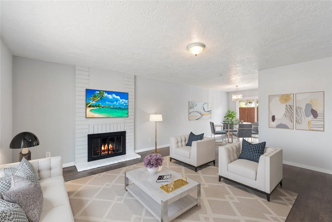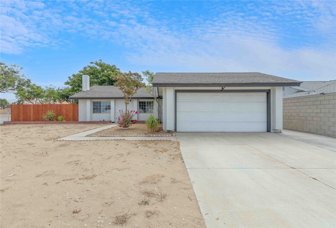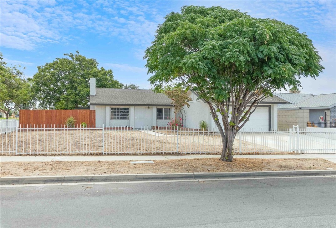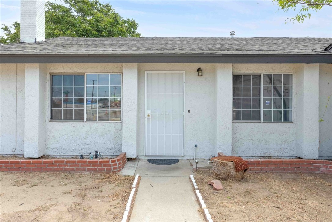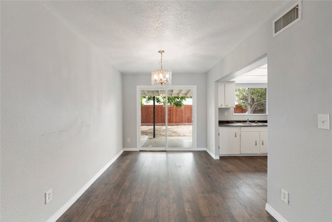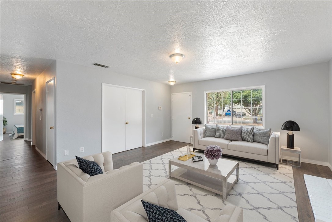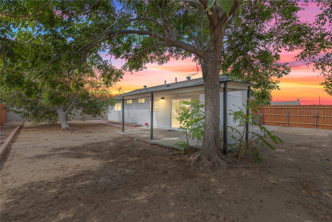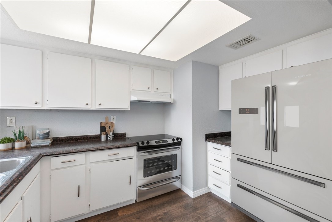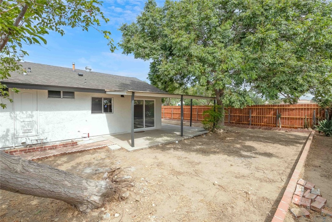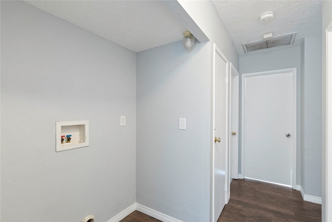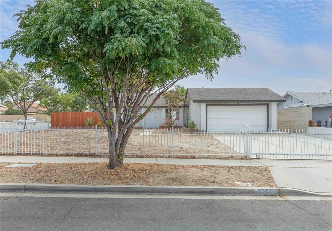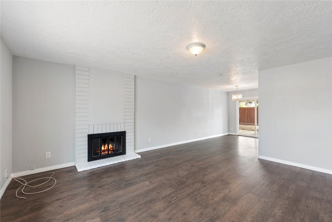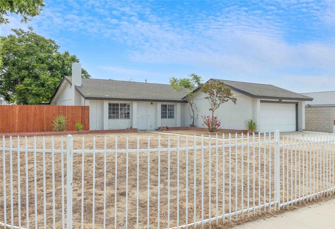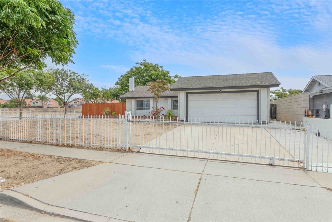#IG22161183
Completely Renovated and Immensely Charming One-Level Home in Fontana! Fabulously nestled on a 7,791sqft corner lot only steps from multiple schools and parks, this 4BR/2BA, 1,354sqft property radiates captivating vibes with fresh exterior paint, an attractive new roof, and a new whimsical front yard fence. Newly renovated with modern entertaining in mind, the light-filled interior greets with an organically flowing floorplan, a cool neutral color palette, stunning faux flooring, new light fixtures, new baseboards, and a warmly welcoming living room with a painted brick fireplace with a new fireplace door. Explore the culinary possibilities in the semi-open concept kitchen, which features white cabinetry, solid surface countertops, double stainless-steel sink, and an adjoining dining area with new sliding glass doors to the backyard. Offering tremendous opportunity for future customization, the fully enclosed backyard has a covered concrete patio, tons of open space, and shade trees. Abundantly sized for daily comfort and easy furniture arrangement, the primary bedroom has a sizeable closet and a reimagined en suite with posh tilework and a storage vanity. Three extra bedrooms include dedicated closets and may also be ideal for home offices, gyms, music rooms, or art studios. Other features: attached 2-car garage, gated driveway parking, laundry area, no HOA, no Mello Roos, ceiling fans in each room, all bathrooms upgraded, new closet doors, near Ontario Mills Mall and Ontario Airport, close to shopping, dining, entertainment, schools, medical facilities, Starbucks, Walmart, and caf�s, and much more! Get the relaxed advantage of suburban living with the added benefit of limitless urban amenities. Call now to schedule your private showing! Check out the 3D Walk Thru: https://bit.ly/7701Acacia
| Property Id | 369426126 |
| Price | $ 549,900.00 |
| Property Size | 7992 Sq Ft |
| Bedrooms | 4 |
| Bathrooms | 2 |
| Available From | 29th of July 2022 |
| Status | Active Under Contract |
| Type | Single Family Residence |
| Year Built | 1978 |
| Garages | 2 |
| Roof | |
| County | San Bernardino |
Location Information
| County: | San Bernardino |
| Community: | Curbs,Foothills,Mountainous,Sidewalks,Street Lights,Suburban |
| MLS Area: | 264 - Fontana |
| Directions: | 15 Freeway (North) to Baseline. Make a Right on Baseline, Right on Sierra, Left of Acacia |
Interior Features
| Common Walls: | No Common Walls |
| Rooms: | All Bedrooms Down,Kitchen,Living Room,Main Floor Master Bedroom,Master Bathroom |
| Eating Area: | Area |
| Has Fireplace: | 1 |
| Heating: | Central |
| Windows/Doors Description: | |
| Interior: | |
| Fireplace Description: | Living Room |
| Cooling: | Central Air |
| Floors: | Vinyl |
| Laundry: | Common Area |
| Appliances: |
Exterior Features
| Style: | |
| Stories: | 1 |
| Is New Construction: | 0 |
| Exterior: | |
| Roof: | |
| Water Source: | Public |
| Septic or Sewer: | Public Sewer |
| Utilities: | Cable Available,Electricity Available,Natural Gas Available |
| Security Features: | Carbon Monoxide Detector(s),Fire and Smoke Detection System |
| Parking Description: | Driveway,Garage Faces Front |
| Fencing: | |
| Patio / Deck Description: | |
| Pool Description: | None |
| Exposure Faces: |
School
| School District: | Fontana Unified |
| Elementary School: | |
| High School: | Fontana |
| Jr. High School: |
Additional details
| HOA Fee: | 0.00 |
| HOA Frequency: | |
| HOA Includes: | |
| APN: | 0190171470000 |
| WalkScore: | |
| VirtualTourURLBranded: |
Listing courtesy of DIANA RENEE from KELLER WILLIAMS REALTY
Based on information from California Regional Multiple Listing Service, Inc. as of 2024-11-23 at 10:30 pm. This information is for your personal, non-commercial use and may not be used for any purpose other than to identify prospective properties you may be interested in purchasing. Display of MLS data is usually deemed reliable but is NOT guaranteed accurate by the MLS. Buyers are responsible for verifying the accuracy of all information and should investigate the data themselves or retain appropriate professionals. Information from sources other than the Listing Agent may have been included in the MLS data. Unless otherwise specified in writing, Broker/Agent has not and will not verify any information obtained from other sources. The Broker/Agent providing the information contained herein may or may not have been the Listing and/or Selling Agent.
