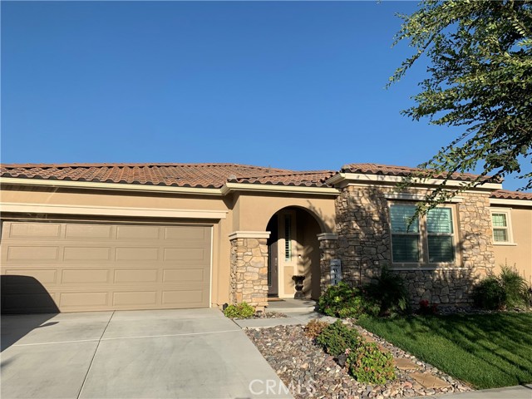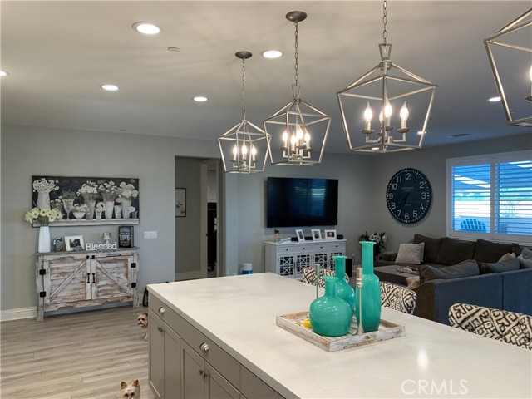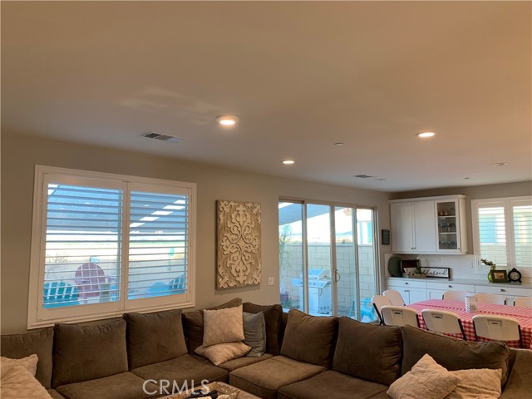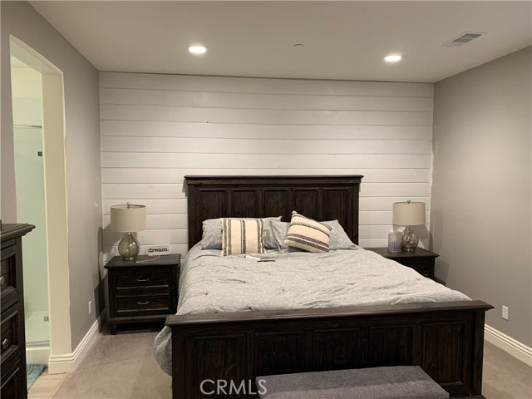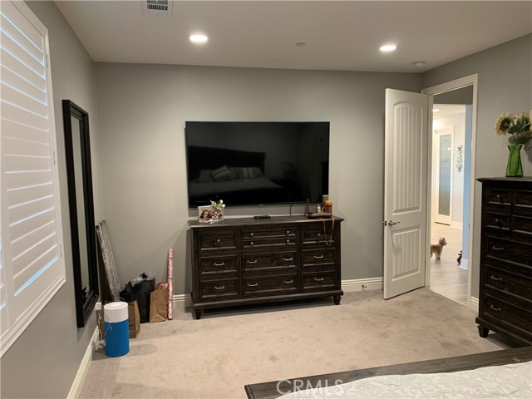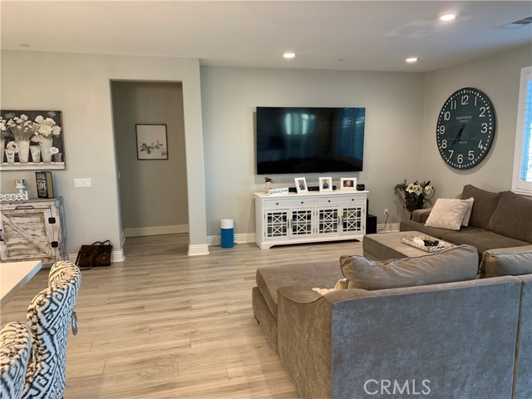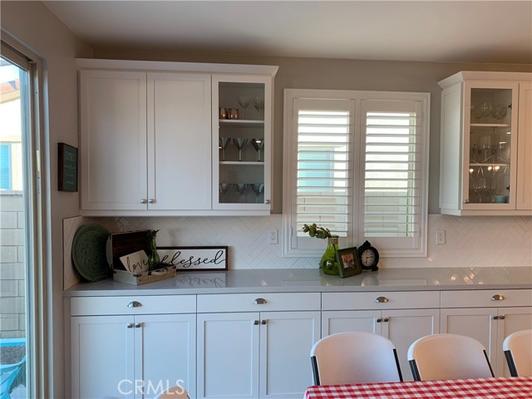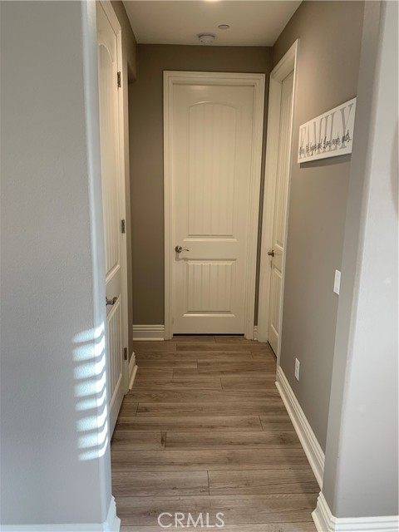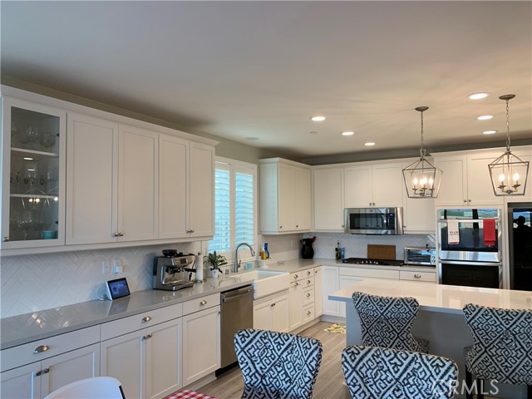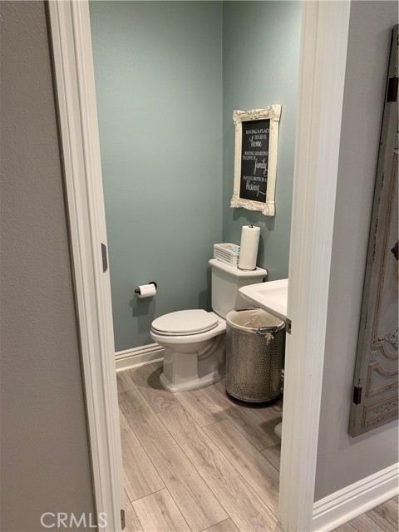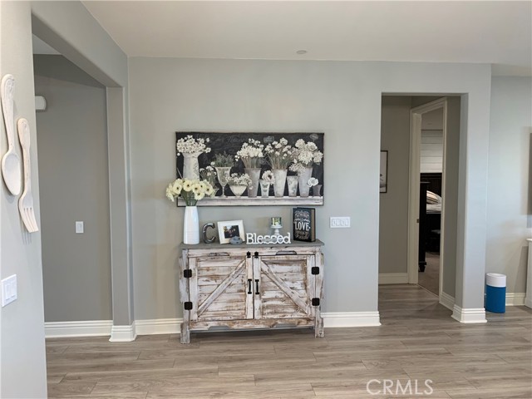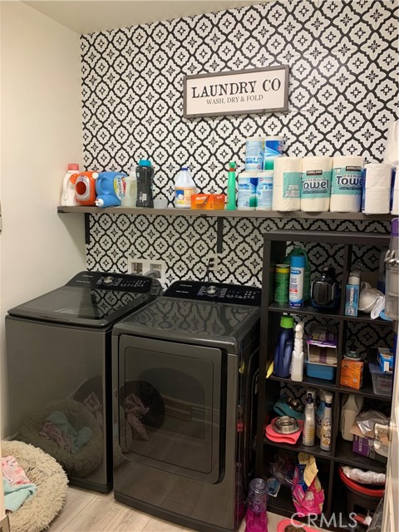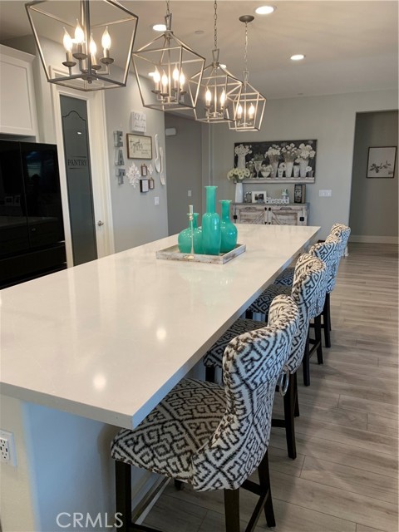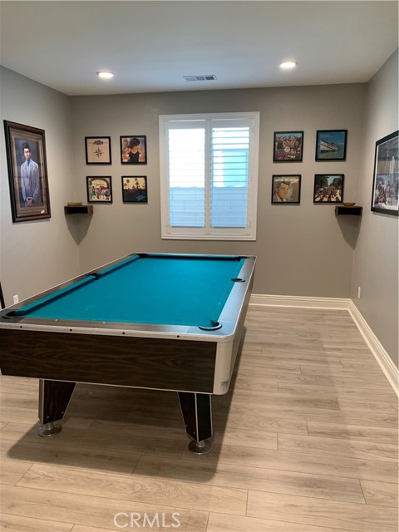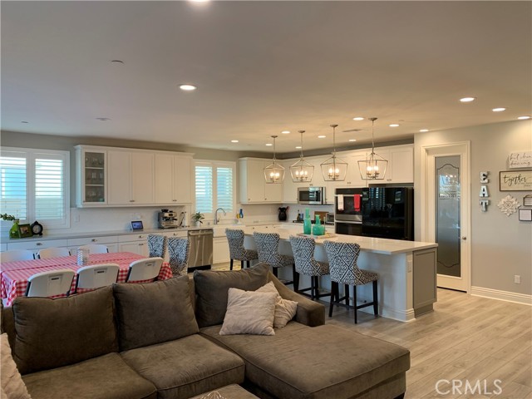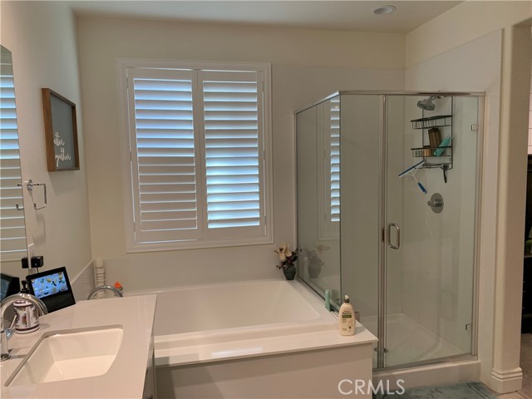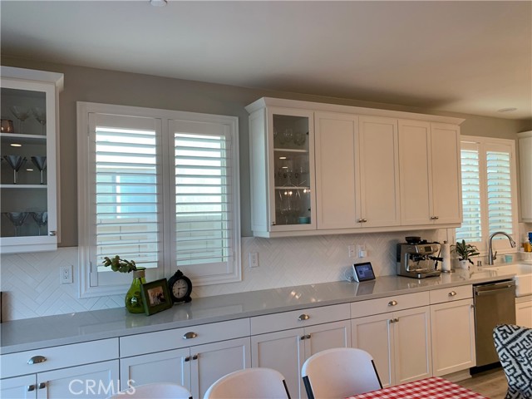#OC22160722
Welcome to Primrose by Richmond American Homes. This beautiful Paige model home features an open layout with a great room, a large gourmet kitchen with upgraded 12 foot long island,in kitchen dining area, lots of storage and extended counter space, double ovens, and a walk-in pantry. The master suite has an oversized walk-in closet and an attached bath with dual sinks, and a large soaking tub with a separate shower. You�ll also find two bedrooms, with a jack and jill bathroom also featuring double sinks, a third bedroom with its own private bathroom, plus a powder room for guests. Waterproof laminate flooring that looks like wood, upgraded carpet in the bedrooms. Custom shutters, double opening sliding door leading you to the backyard. As part of the Park Place community, buyers will enjoy exclusive amenities including walking distance to a community park, a 14,500 square foot recreation center with a movie theatre, business center, tennis court, fitness center, sparkling pool, spa, dog park, and more! Close to Costco, shopping and freeways.
| Property Id | 369421607 |
| Price | $ 945,000.00 |
| Property Size | 6327 Sq Ft |
| Bedrooms | 4 |
| Bathrooms | 3 |
| Available From | 21st of July 2022 |
| Status | Active |
| Type | Single Family Residence |
| Year Built | 2019 |
| Garages | 2 |
| Roof | |
| County | San Bernardino |
Location Information
| County: | San Bernardino |
| Community: | Sidewalks |
| MLS Area: | 686 - Ontario |
| Directions: | Lavender/S Sagewood Ln |
Interior Features
| Common Walls: | No Common Walls |
| Rooms: | All Bedrooms Down,Entry,Family Room,Great Room,Kitchen,Laundry,Main Floor Master Bedroom |
| Eating Area: | |
| Has Fireplace: | 0 |
| Heating: | |
| Windows/Doors Description: | |
| Interior: | |
| Fireplace Description: | None |
| Cooling: | Central Air |
| Floors: | |
| Laundry: | Individual Room,Inside |
| Appliances: |
Exterior Features
| Style: | |
| Stories: | |
| Is New Construction: | 0 |
| Exterior: | |
| Roof: | |
| Water Source: | Public |
| Septic or Sewer: | Public Sewer |
| Utilities: | |
| Security Features: | |
| Parking Description: | |
| Fencing: | |
| Patio / Deck Description: | |
| Pool Description: | Association,Community |
| Exposure Faces: |
School
| School District: | Mountain View |
| Elementary School: | |
| High School: | |
| Jr. High School: |
Additional details
| HOA Fee: | 130.00 |
| HOA Frequency: | Monthly |
| HOA Includes: | Pool,Spa/Hot Tub,Outdoor Cooking Area,Playground,Tennis Court(s),Gym/Ex Room,Clubhouse,Billiard Room,Banquet Facilities,Recreation Room |
| APN: | 1073321260000 |
| WalkScore: | |
| VirtualTourURLBranded: |
Listing courtesy of KRISTIE MELENDEZ from AUTHENTIC PARTNERS
Based on information from California Regional Multiple Listing Service, Inc. as of 2024-09-19 at 10:30 pm. This information is for your personal, non-commercial use and may not be used for any purpose other than to identify prospective properties you may be interested in purchasing. Display of MLS data is usually deemed reliable but is NOT guaranteed accurate by the MLS. Buyers are responsible for verifying the accuracy of all information and should investigate the data themselves or retain appropriate professionals. Information from sources other than the Listing Agent may have been included in the MLS data. Unless otherwise specified in writing, Broker/Agent has not and will not verify any information obtained from other sources. The Broker/Agent providing the information contained herein may or may not have been the Listing and/or Selling Agent.
