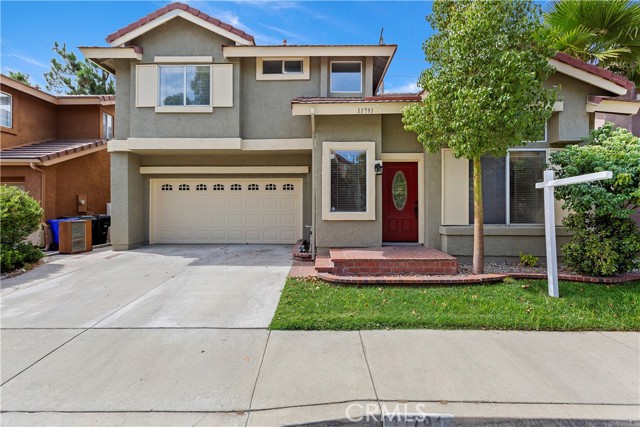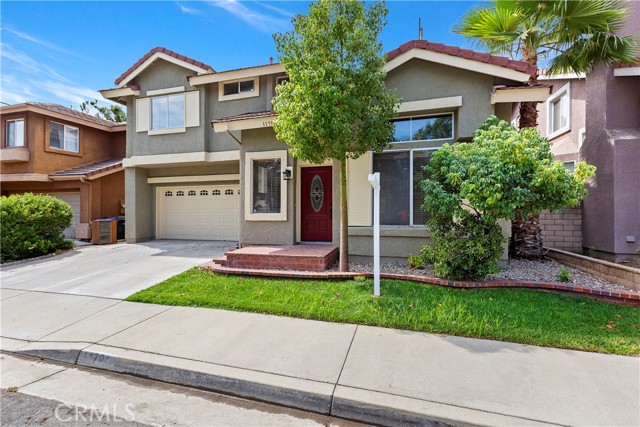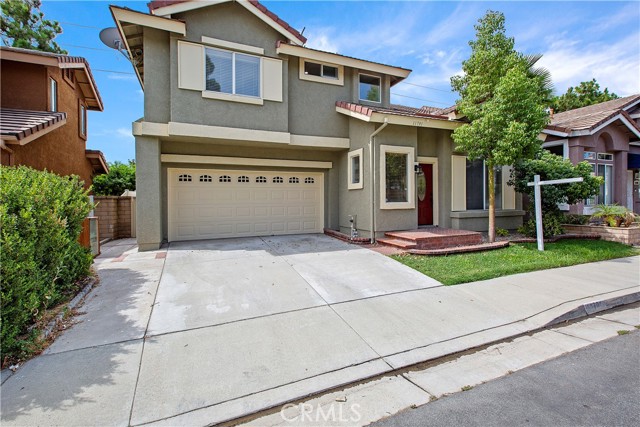#CV22160650
WELCOME TO THIS SPECTACULAR RE-DO ! SELLER HAS SPENT APPROX. $50,000.00-$60,000.00 FOR THIS RE-DO! HERE IS A LIST OF ALL THINGS NEW: START WITH THE FRONT DOOR AND THE FRONT PORCH LIGHT, NU PAINT INSIDE AND OUTSIDE. UPGRADED KITCHEN WITH NU CABINETS (AND HARDWARE), NU STAINLESS STEEL WHIRPOOL APPLIANCES INCLUDE THE 5-BURNER WHIRLPOOL STOVE WITH A CONVECTION,SELF CLEANING OVEN, MICROWAVE, DISHWASHER AND LARGE 'TROUGH' SINK ; NU GRANITE COUNTER-TOPS, NU RECESSED LIGHTING, NU SLIDING DOOR TO SUN ROOM. IN THE FAMILY ROOM NU LIGHT FIXTURE /CEILING FAN, NU MANTLE ABOVE THE GAS FIREPLACE, NU GRANITE-TOP BREAKFAST BAR-ABOVE WHICH HANG NU PENDULUM LIGHT FIXTURES. NU DOOR FROM GARAGE DOOR INTO HOME. POWDER ROOM DOWNSTAIRS HAS NU TOILET;NU VANITY, NU MIRROR. ALL CABINETS IN THE HOME HAVE NU HARDWARE. IN THE PRIMARY BATHROOM YOU'LL FIND NU GRANITE COUNTER -TOP, NU SINK, NU TOILET, NU FAUCETS, NU DOUBLE-DOORS TO THE PRIMARY BEDROOM.ALL NU CARPETS IN THREE BEDROOMS, (LAMINATE IN THE PRIMARY), NU LIGHT FIXTURES. IN THE SECOND BATHROOM UPSTAIRS THERE IS A NU VANITY, NU TOILET, NU MIRROR ABOVE VANITY.BASEBOARDS HAVE BEEN REPLACED WHERE NEEDED.THE DOOR FROM SIDE OF GARAGE TO THE BACK YARD HAS ALSO BEEN REPLACED.HIGH VAULTED CEILINGS GREET YOU AS YOU ENTER, TILE FLOORING THRU'OUT THE FIRST FLOOR, LAMINATE FLOORING ON THE STAIRWAY. (SQUAREFOOTAGE DOES NOT INCLUDE THE SUNROOM) AREA BOASTS OF PARKS, THE P.E.T WALKING TRAIL, GREAT SHOPPING INCLUDING VICTORIA GARDENS SO CLOSE BY, AND FABULOUS SOUGHT-AFTER SCHOOLS. DO NOT, DO NOT MISS THIS HOME AND MAKE IT YOURS TODAY !
| Property Id | 369421208 |
| Price | $ 729,999.00 |
| Property Size | 3600 Sq Ft |
| Bedrooms | 4 |
| Bathrooms | 2 |
| Available From | 21st of July 2022 |
| Status | Active |
| Type | Single Family Residence |
| Year Built | 1994 |
| Garages | 2 |
| Roof | |
| County | San Bernardino |
Location Information
| County: | San Bernardino |
| Community: | Biking,Hiking,Park,Sidewalks,Storm Drains,Street Lights,Suburban |
| MLS Area: | 688 - Rancho Cucamonga |
| Directions: | N/BASELINE W/ROCHESTER |
Interior Features
| Common Walls: | No Common Walls |
| Rooms: | All Bedrooms Up,Dressing Area,Family Room,Kitchen,Master Bedroom,Master Suite,Walk-In Closet |
| Eating Area: | |
| Has Fireplace: | 1 |
| Heating: | Central |
| Windows/Doors Description: | |
| Interior: | Block Walls,Built-in Features,Cathedral Ceiling(s),Granite Counters |
| Fireplace Description: | Family Room,Gas Starter |
| Cooling: | Central Air |
| Floors: | Carpet,Laminate |
| Laundry: | In Garage |
| Appliances: | Convection Oven,Dishwasher,Free-Standing Range,Disposal,Microwave,Self Cleaning Oven,Vented Exhaust Fan |
Exterior Features
| Style: | Contemporary,Modern |
| Stories: | 2 |
| Is New Construction: | 0 |
| Exterior: | |
| Roof: | |
| Water Source: | Public |
| Septic or Sewer: | Sewer Paid |
| Utilities: | |
| Security Features: | Carbon Monoxide Detector(s),Fire Sprinkler System,Smoke Detector(s) |
| Parking Description: | Built-In Storage,Direct Garage Access,Paved,Garage,Garage Faces Front,Garage - Single Door |
| Fencing: | Block,Wood |
| Patio / Deck Description: | None |
| Pool Description: | None |
| Exposure Faces: |
School
| School District: | Etiwanda |
| Elementary School: | |
| High School: | Rancho Cucamonga |
| Jr. High School: |
Additional details
| HOA Fee: | 0.00 |
| HOA Frequency: | |
| HOA Includes: | |
| APN: | 1089392220000 |
| WalkScore: | |
| VirtualTourURLBranded: |
Listing courtesy of RUBY AHMED from COLDWELL BANKER BLACKSTONE RTY
Based on information from California Regional Multiple Listing Service, Inc. as of 2024-09-19 at 10:30 pm. This information is for your personal, non-commercial use and may not be used for any purpose other than to identify prospective properties you may be interested in purchasing. Display of MLS data is usually deemed reliable but is NOT guaranteed accurate by the MLS. Buyers are responsible for verifying the accuracy of all information and should investigate the data themselves or retain appropriate professionals. Information from sources other than the Listing Agent may have been included in the MLS data. Unless otherwise specified in writing, Broker/Agent has not and will not verify any information obtained from other sources. The Broker/Agent providing the information contained herein may or may not have been the Listing and/or Selling Agent.




































