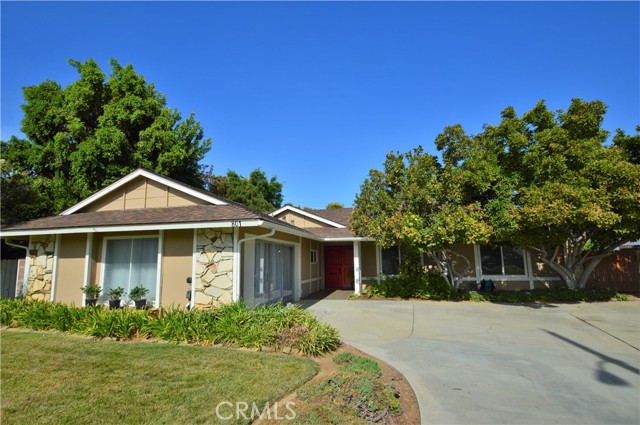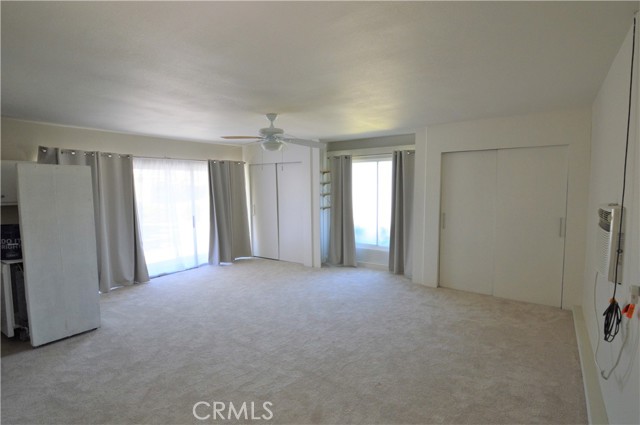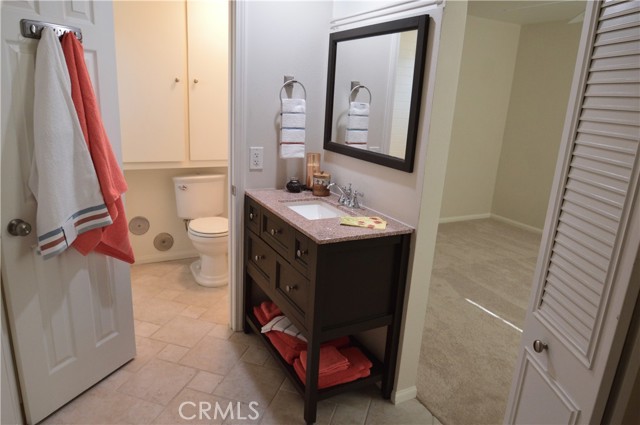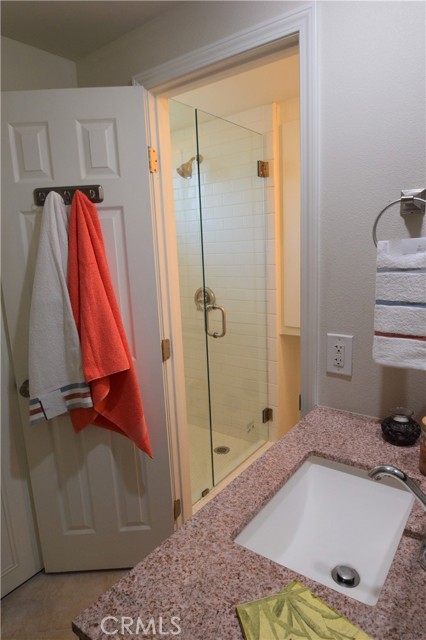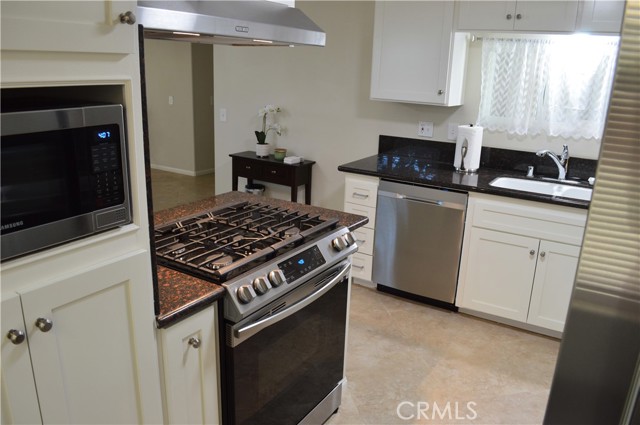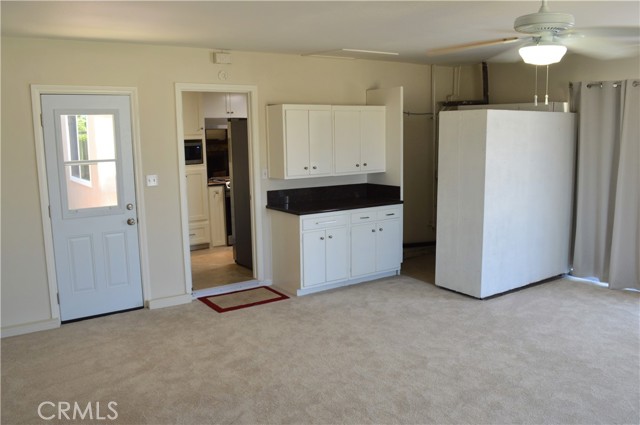#AR22160143
SPACE-SPACE-SPACE! This TURNKEY 4-Bedroom home features Extra space for RV STORAGE - PLUS a 400-square foot Bonus Room. 801 Inverness Ave. in Glendora is a bright, clean 4-Bedroom, 1871-square foot home on a quiet cul-de-sac. It has been thoughtfully updated and is ready for the next generation of family living. The 9000 square foot lot provides plenty of parking, and great space for indoor-outdoor lifestyle. An open-concept Kitchen-Dining-Living room flows through sliding glass doors to a large brick patio covered by a shaded pergola. The living room area features easy-care, durable ceramic tile flooring and a striking natural-stone gas fireplace. Granite counters and new stainless-steel appliances are featured in the kitchen which includes NEW hardwood Shaker cabinetry. The large master bedroom features dual closets and attached bathroom with new tiling and frameless shower door. Three additional bedrooms are of ample size. The shared bathroom has new tiling and a new porcelain cast-iron bathtub. The home features a 400-plus square foot permitted bonus room with laundry hookups and Extra-Large built-in storage closets and remote-operated air-conditioner. Among many other features: all-new carpeting in the bedrooms and bonus room, newer central air and heating system, insulated double-pane windows, copper plumbing routed through the attic space for ease of maintenance, full garden irrigation system. The house has been freshly painted, inside and out. The very private fully-fenced backyard is shaded by mature trees and features a brick patio as well as a raised Redwood deck. There is ample space for entertaining, large family gatherings or just grilling and watching the sunset! The concrete driveway accommodates five or more vehicles. Additional parking/storage is available behind a gated side yard. The property offers ample space for RV parking, an ADU, studio or garage (check with City for approved uses). 801 Inverness is in a neighborhood of homes that shows pride of ownership. It is 2 blocks from Sutherland elementary school, convenient to 210 freeway and multiple shopping centers. Bring your family to 801 Inverness. It�s completely ready for you today!
| Property Id | 369419989 |
| Price | $ 944,000.00 |
| Property Size | 8999 Sq Ft |
| Bedrooms | 4 |
| Bathrooms | 1 |
| Available From | 21st of July 2022 |
| Status | Active |
| Type | Single Family Residence |
| Year Built | 1962 |
| Garages | 0 |
| Roof | Composition |
| County | Los Angeles |
Location Information
| County: | Los Angeles |
| Community: | Biking,Curbs,Dog Park,Foothills,Golf,Gutters,Park,Sidewalks,Storm Drains,Street Lights,Suburban |
| MLS Area: | 629 - Glendora |
| Directions: | East of Lone Hill Between Route 66 and Kenoma |
Interior Features
| Common Walls: | No Common Walls |
| Rooms: | All Bedrooms Down,Attic,Entry,Family Room,Master Suite |
| Eating Area: | Area |
| Has Fireplace: | 1 |
| Heating: | Forced Air,Natural Gas |
| Windows/Doors Description: | Insulated Windows,ScreensPanel Doors,Sliding Doors |
| Interior: | Ceiling Fan(s),Copper Plumbing Partial,Granite Counters,Open Floorplan,Storage,Unfurnished,Wired for Data |
| Fireplace Description: | Living Room,Gas |
| Cooling: | Central Air |
| Floors: | Carpet,Tile |
| Laundry: | Electric Dryer Hookup,Gas Dryer Hookup,Inside,Washer Hookup |
| Appliances: | 6 Burner Stove,Dishwasher,Disposal,Gas Oven,Gas Range,Gas Water Heater,Ice Maker,Microwave,Refrigerator,Water Heater,Water Line to Refrigerator |
Exterior Features
| Style: | Traditional |
| Stories: | |
| Is New Construction: | 0 |
| Exterior: | Rain Gutters |
| Roof: | Composition |
| Water Source: | Public |
| Septic or Sewer: | Public Sewer |
| Utilities: | Electricity Connected,Natural Gas Connected,Phone Connected,Sewer Connected,Water Connected |
| Security Features: | Fire and Smoke Detection System |
| Parking Description: | Driveway,Concrete,Gravel,Driveway Level,Oversized,RV Access/Parking,RV Gated |
| Fencing: | Block,Wood |
| Patio / Deck Description: | Brick,Covered,Deck,Patio,Patio Open,Wood |
| Pool Description: | None |
| Exposure Faces: | East |
School
| School District: | Glendora Unified |
| Elementary School: | Sutherland |
| High School: | Glendora |
| Jr. High School: | SUTHER |
Additional details
| HOA Fee: | 0.00 |
| HOA Frequency: | |
| HOA Includes: | |
| APN: | |
| WalkScore: | |
| VirtualTourURLBranded: |
Listing courtesy of BRIAN BROOKS from CENTURY 21 ADAMS & BARNES
Based on information from California Regional Multiple Listing Service, Inc. as of 2024-12-04 at 10:30 pm. This information is for your personal, non-commercial use and may not be used for any purpose other than to identify prospective properties you may be interested in purchasing. Display of MLS data is usually deemed reliable but is NOT guaranteed accurate by the MLS. Buyers are responsible for verifying the accuracy of all information and should investigate the data themselves or retain appropriate professionals. Information from sources other than the Listing Agent may have been included in the MLS data. Unless otherwise specified in writing, Broker/Agent has not and will not verify any information obtained from other sources. The Broker/Agent providing the information contained herein may or may not have been the Listing and/or Selling Agent.
