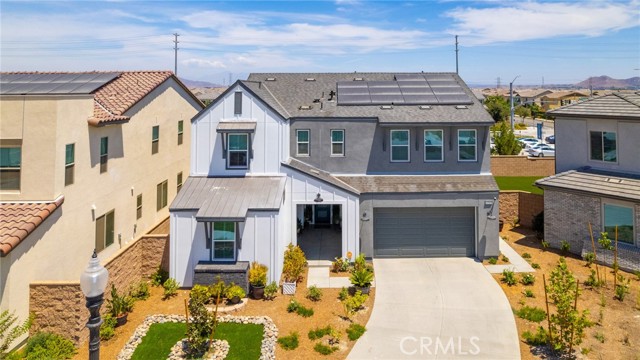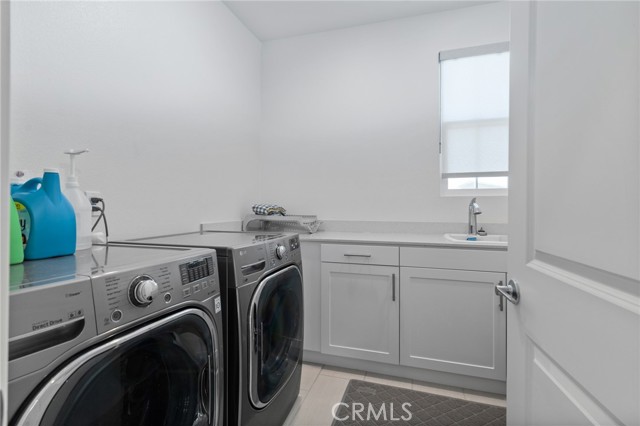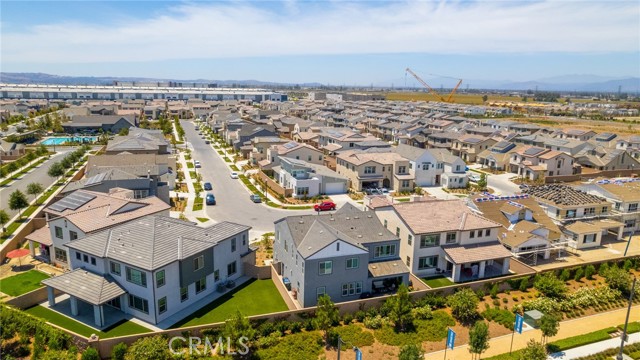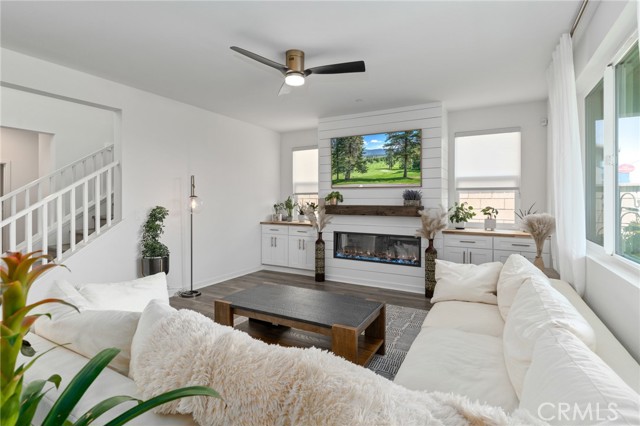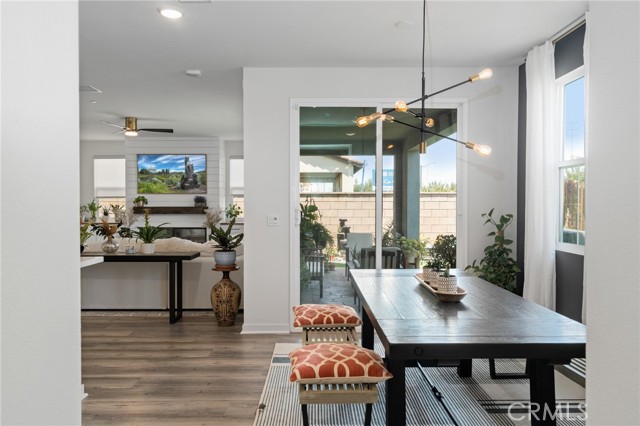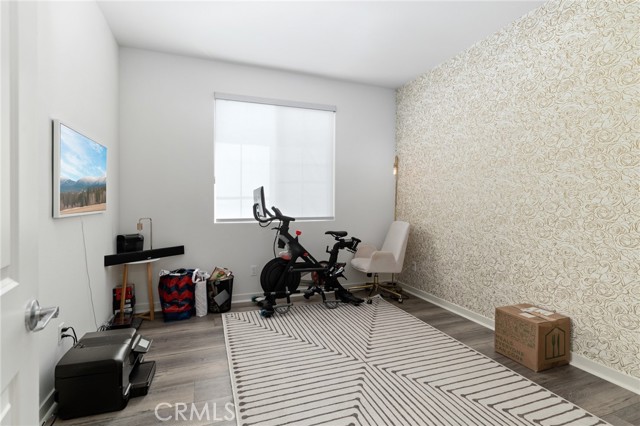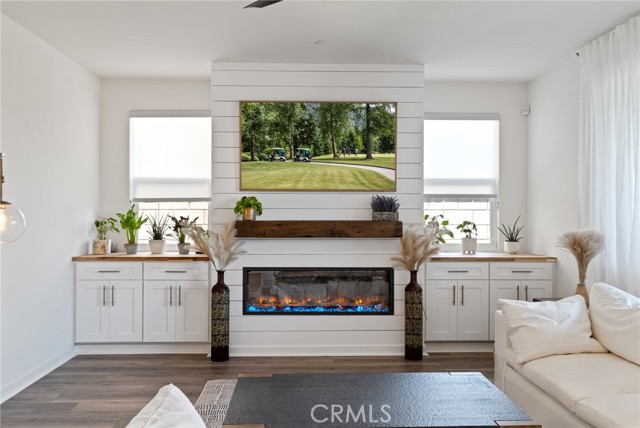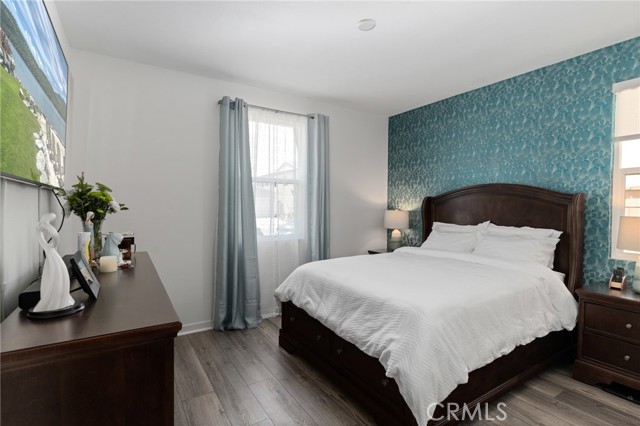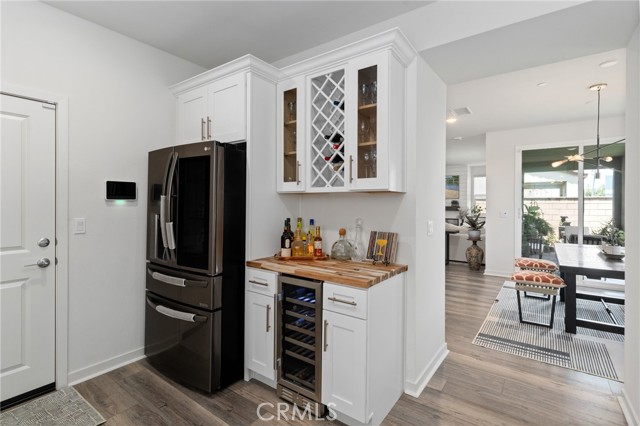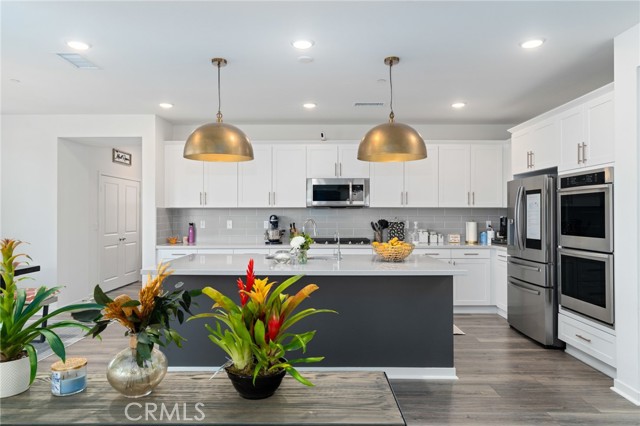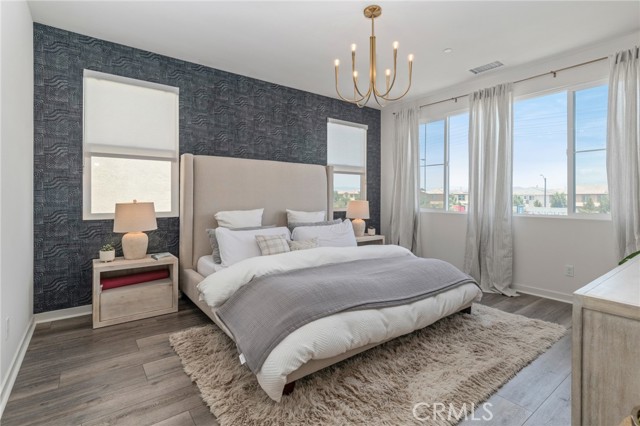#PW22159559
Welcome home! Stunning 2021 Willowton 2 home at Shadetree. This two story house features 5 bedrooms and 4 baths with a generous loft in which one bedroom is a LiveGen Suite. This beautiful home has great curb appeal with beautiful landscaping, plenty of driveway parking and a 3 car garage. Step inside and be greeted by the open floor plan with water resistant hight-grade laminate throughout. Downstairs you'll find a mothers-in-law suite, a spacious room with its own full bath. The gorgeous living room has a electric fireplace on an accent shiplap like wall. The dining room is spacious enough for a grand table. This incredible kitchen has a gran island, top of the line appliances, with quartz countertops. Beautiful white cabinetry with plenty of storage, built in gas cooktop, and built in double wall oven. Right behind the kitchen you�ll find the butlers pantry as well as a walk in pantry. The butler's pantry has beautiful butcher block countertops, cabinetry for storage and a desk set up, with easy access to the garage. The stairway leads you to the generous loft that can be used as a second living room, gym, theater room, office, etc. Each room is spacious and some come with walk-in closets and private bathrooms. The laundry is in its individual room conveniently upstairs. With a utility sink, cabinets, and infusion floor tile. The main bedroom has large windows to let natural light in, a massive bathroom with a double vanity sink, a shower, separate bathtub, and walk in closet. Step outside through the double pane sliding door to your backyard that is easy to maintain thanks to the turf that was conveniently placed. There's a raised flower bed perfect for plants and vegetables with a 6 inch vapor wall in between and on the surrounding walls. This smart home makes it easy to control through your phone and supported by Apple Technology and REMO Halo Whole Home Air Purifier. The house is secured with an alarm system powered by Vivint. Also equipped with a soft water system, with reverse osmosis and alkaline water running through the kitchen sink. The house comes with wifi extenders for fast speed internet throughout the house, and the router is in the primary bedroom closet for optimal connection. Take advantage of the community through their pool and jacuzzi, clubhouse, park, recreation center with kitchen and dining area, Gazebo, fire pits, BBQ, and more. Don't miss out on the opportunity to call this home, and schedule your appointment today.
| Property Id | 369411052 |
| Price | $ 1,110,000.00 |
| Property Size | 2870 Sq Ft |
| Bedrooms | 5 |
| Bathrooms | 4 |
| Available From | 21st of July 2022 |
| Status | Active |
| Type | Single Family Residence |
| Year Built | 2021 |
| Garages | 3 |
| Roof | |
| County | San Bernardino |
Location Information
| County: | San Bernardino |
| Community: | Park |
| MLS Area: | 686 - Ontario |
| Directions: | E Embry & S Mae |
Interior Features
| Common Walls: | No Common Walls |
| Rooms: | Family Room,Formal Entry,Guest/Maid's Quarters,Jack & Jill,Kitchen,Laundry,Living Room,Loft,Main Floor Bedroom,Main Floor Master Bedroom,Master Bathroom,Master Bedroom,Master Suite,Walk-In Closet,Walk-In Pantry |
| Eating Area: | Dining Room,In Kitchen |
| Has Fireplace: | 1 |
| Heating: | Central |
| Windows/Doors Description: | |
| Interior: | |
| Fireplace Description: | Living Room |
| Cooling: | Central Air |
| Floors: | Laminate |
| Laundry: | Gas Dryer Hookup,Individual Room,Inside,Upper Level,Washer Hookup |
| Appliances: | Gas Oven,Gas Cooktop,Microwave,Tankless Water Heater,Water Softener |
Exterior Features
| Style: | |
| Stories: | |
| Is New Construction: | 0 |
| Exterior: | |
| Roof: | |
| Water Source: | Public |
| Septic or Sewer: | Public Sewer |
| Utilities: | |
| Security Features: | |
| Parking Description: | Direct Garage Access,Driveway,Garage,Tandem Garage |
| Fencing: | |
| Patio / Deck Description: | |
| Pool Description: | Association,Community |
| Exposure Faces: |
School
| School District: | Chaffey Joint Union High |
| Elementary School: | |
| High School: | Colony |
| Jr. High School: |
Additional details
| HOA Fee: | 151.00 |
| HOA Frequency: | Monthly |
| HOA Includes: | Pool,Spa/Hot Tub |
| APN: | 1073391270000 |
| WalkScore: | |
| VirtualTourURLBranded: |
Listing courtesy of RAMIRO SONATO from EXP REALTY OF CALIFORNIA INC
Based on information from California Regional Multiple Listing Service, Inc. as of 2024-09-19 at 10:30 pm. This information is for your personal, non-commercial use and may not be used for any purpose other than to identify prospective properties you may be interested in purchasing. Display of MLS data is usually deemed reliable but is NOT guaranteed accurate by the MLS. Buyers are responsible for verifying the accuracy of all information and should investigate the data themselves or retain appropriate professionals. Information from sources other than the Listing Agent may have been included in the MLS data. Unless otherwise specified in writing, Broker/Agent has not and will not verify any information obtained from other sources. The Broker/Agent providing the information contained herein may or may not have been the Listing and/or Selling Agent.
