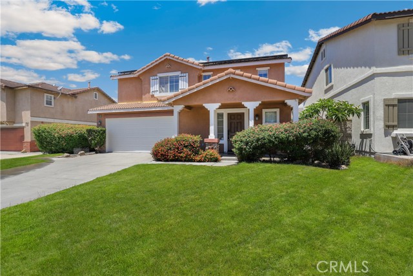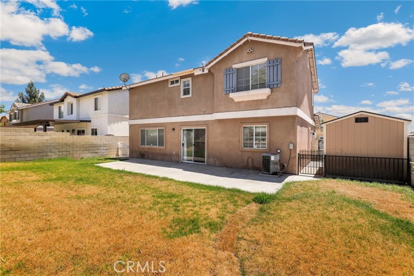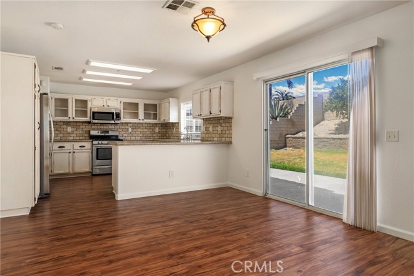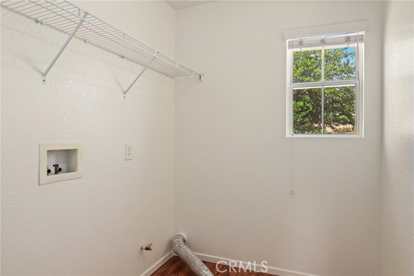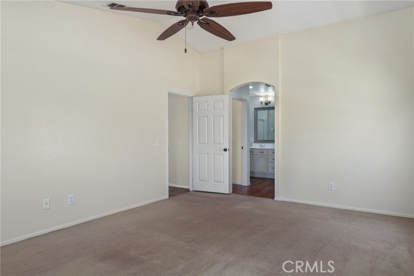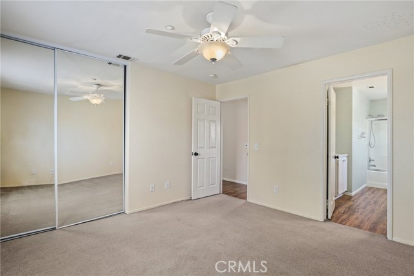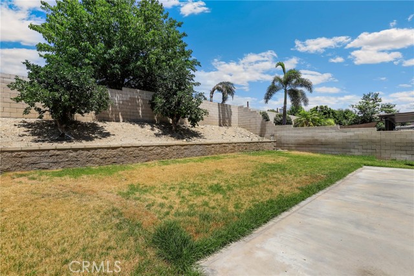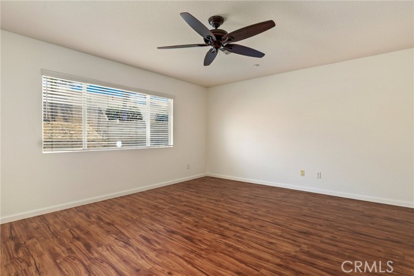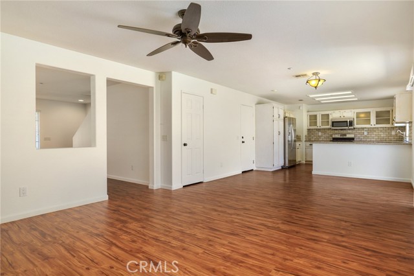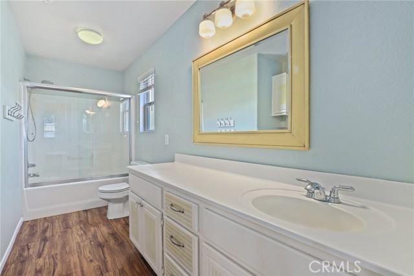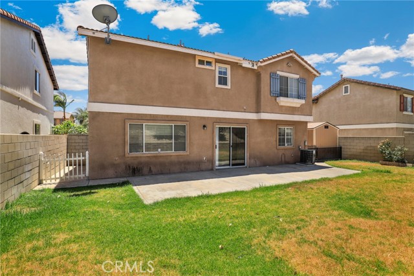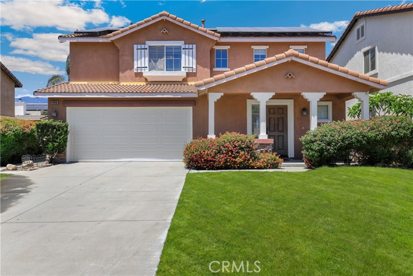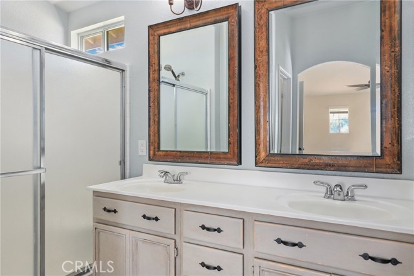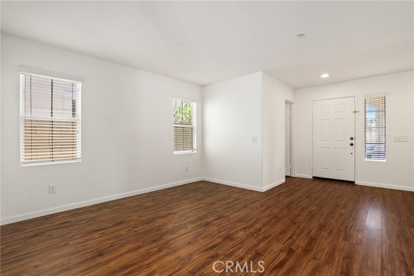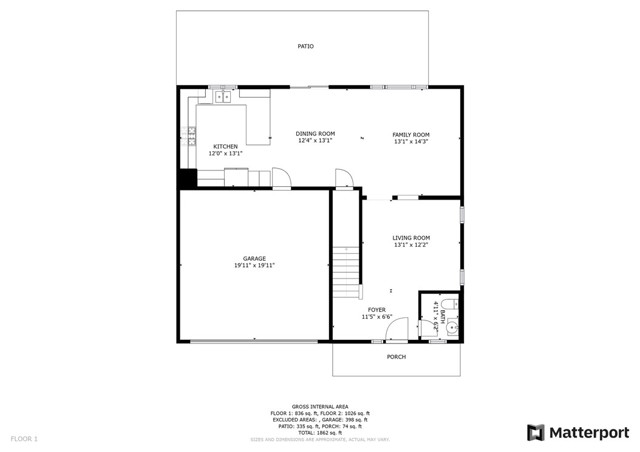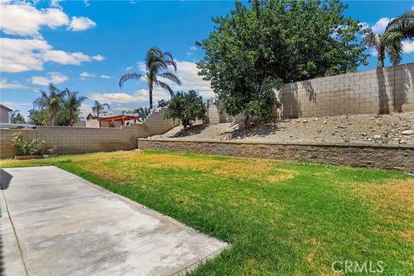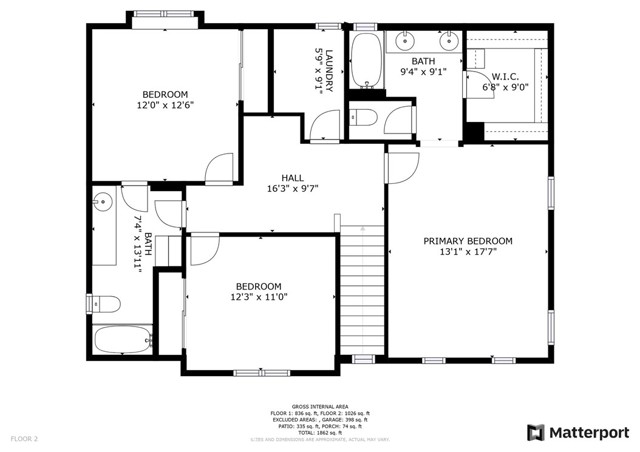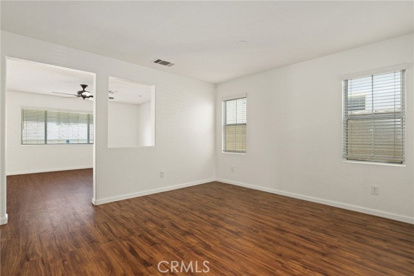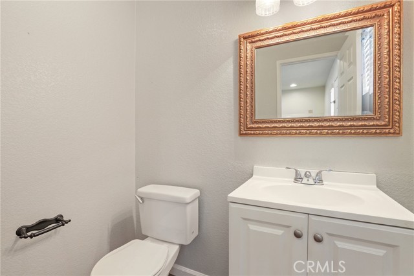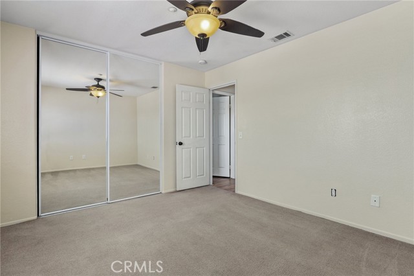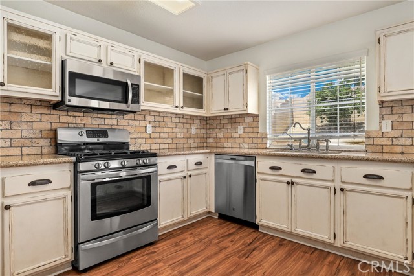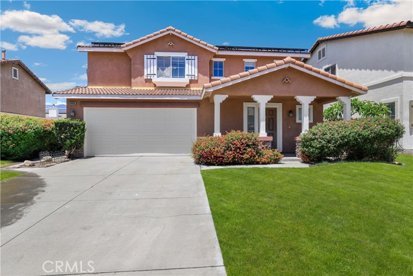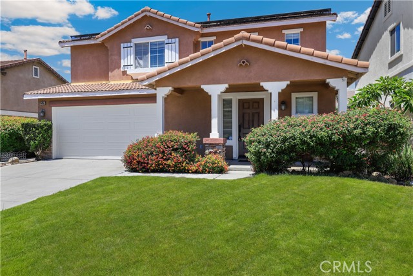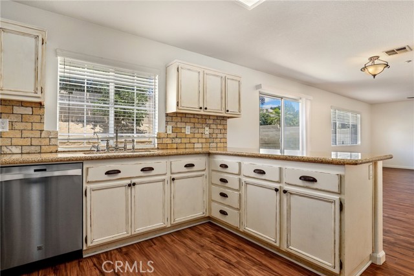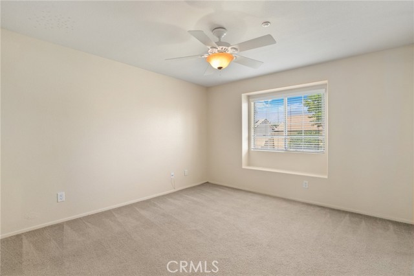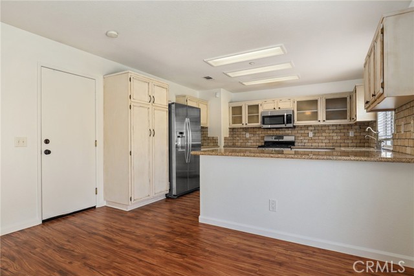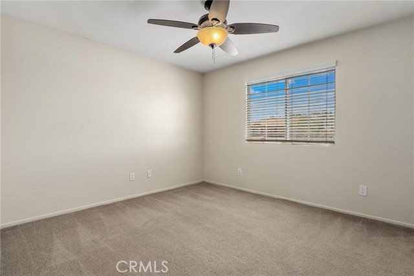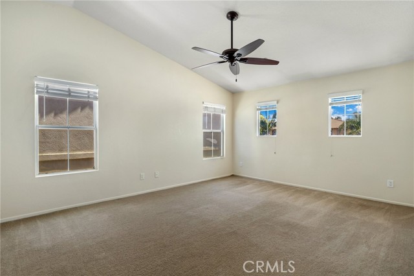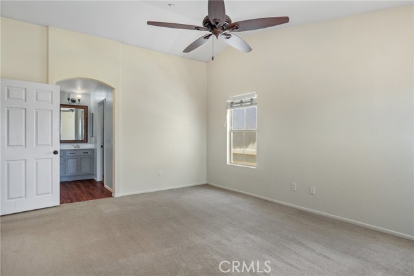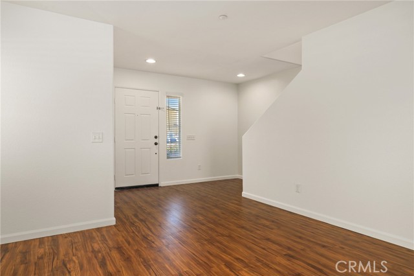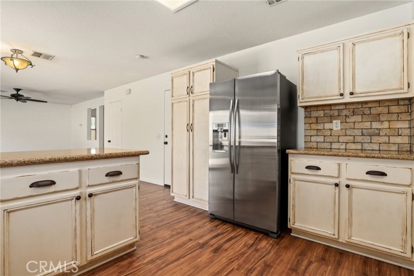#IV22158443
Located in the most highly desirable Etiwanda School District. Recessed lighting, neutral colors and upgraded luxury vinyl waterproof flooring add to the elegance of this home�s highly livable floor plan. The gourmet kitchen is well-appointed with granite counters, brick backsplash, custom counters, and stainless steel appliances. The family room flows seamlessly from the kitchen. The first floor also features a formal living/dining room or converted to a main floor office/den, and a conveniently located powder room, for your guests. The upstairs owner�s suite features clean carpet floors throughout, walk-in closet and a spa-like bathroom complete with double sinks, vanity, and a glass encased shower. The secondary bedrooms are generously sized, feature plush carpeting and ample closet space, and share a full Jack and Jill hall bathroom. Relax in the well-manicured backyard with mature fruit trees. Other amenities include, 2-car attached garage, whole house fan, outdoor storage shed, and reverse osmosis water filter system. Residents of North Fontana enjoy amazing walks to parks, schools, restaurants, shopping and entertainment. Located conveniently near the 15 and 210 freeways, Victoria Gardens and Ontario mills. Make an appointment to tour this home today!
| Property Id | 369405513 |
| Price | $ 729,000.00 |
| Property Size | 5960 Sq Ft |
| Bedrooms | 3 |
| Bathrooms | 2 |
| Available From | 20th of July 2022 |
| Status | Active |
| Type | Single Family Residence |
| Year Built | 2002 |
| Garages | 2 |
| Roof | |
| County | San Bernardino |
Location Information
| County: | San Bernardino |
| Community: | Suburban |
| MLS Area: | 264 - Fontana |
| Directions: | Baseline Ave. |
Interior Features
| Common Walls: | No Common Walls |
| Rooms: | All Bedrooms Up |
| Eating Area: | |
| Has Fireplace: | 0 |
| Heating: | Central |
| Windows/Doors Description: | |
| Interior: | Unfurnished |
| Fireplace Description: | None |
| Cooling: | Central Air |
| Floors: | |
| Laundry: | Individual Room,Inside |
| Appliances: |
Exterior Features
| Style: | |
| Stories: | 2 |
| Is New Construction: | 0 |
| Exterior: | |
| Roof: | |
| Water Source: | Public |
| Septic or Sewer: | Public Sewer |
| Utilities: | |
| Security Features: | |
| Parking Description: | |
| Fencing: | |
| Patio / Deck Description: | |
| Pool Description: | None |
| Exposure Faces: |
School
| School District: | Chaffey Joint Union High |
| Elementary School: | |
| High School: | |
| Jr. High School: |
Additional details
| HOA Fee: | 0.00 |
| HOA Frequency: | |
| HOA Includes: | |
| APN: | 0228902360000 |
| WalkScore: | |
| VirtualTourURLBranded: |
Listing courtesy of NIEMA THOMAS from REDFIN
Based on information from California Regional Multiple Listing Service, Inc. as of 2024-11-23 at 10:30 pm. This information is for your personal, non-commercial use and may not be used for any purpose other than to identify prospective properties you may be interested in purchasing. Display of MLS data is usually deemed reliable but is NOT guaranteed accurate by the MLS. Buyers are responsible for verifying the accuracy of all information and should investigate the data themselves or retain appropriate professionals. Information from sources other than the Listing Agent may have been included in the MLS data. Unless otherwise specified in writing, Broker/Agent has not and will not verify any information obtained from other sources. The Broker/Agent providing the information contained herein may or may not have been the Listing and/or Selling Agent.
