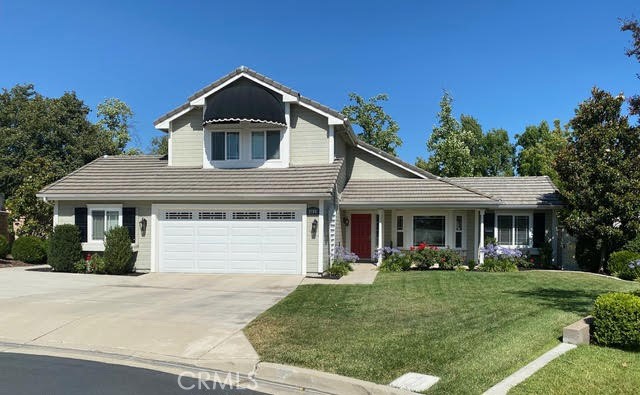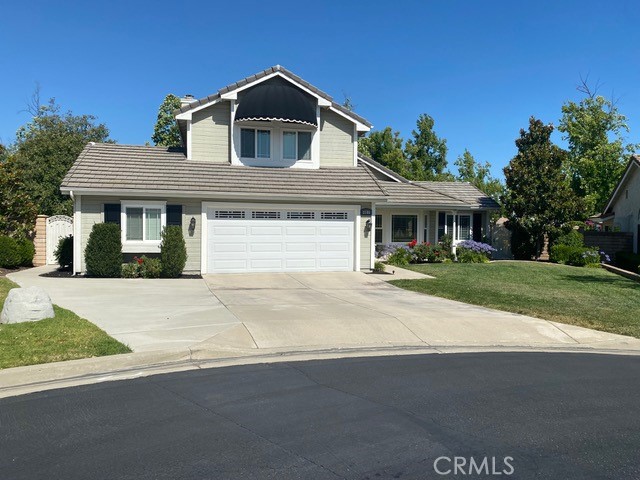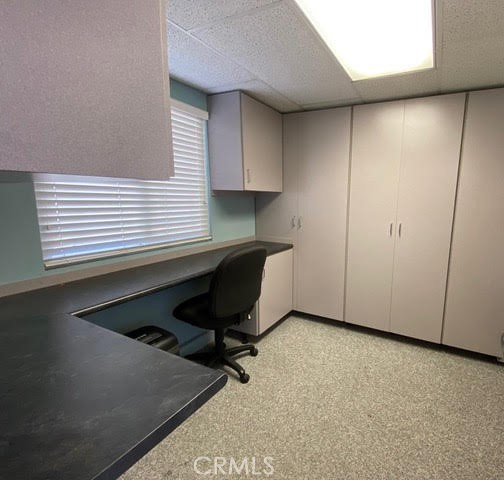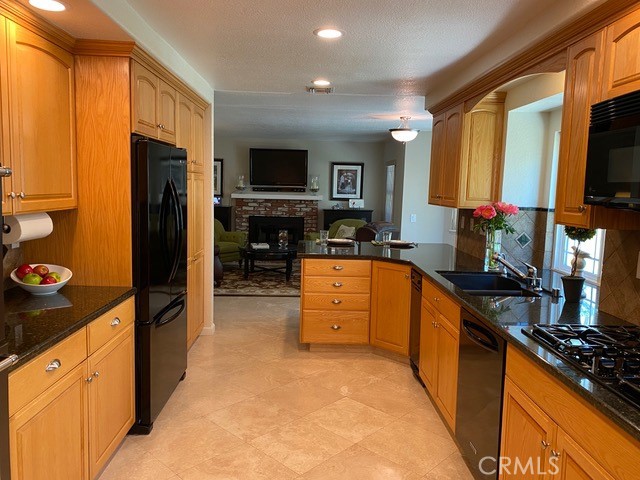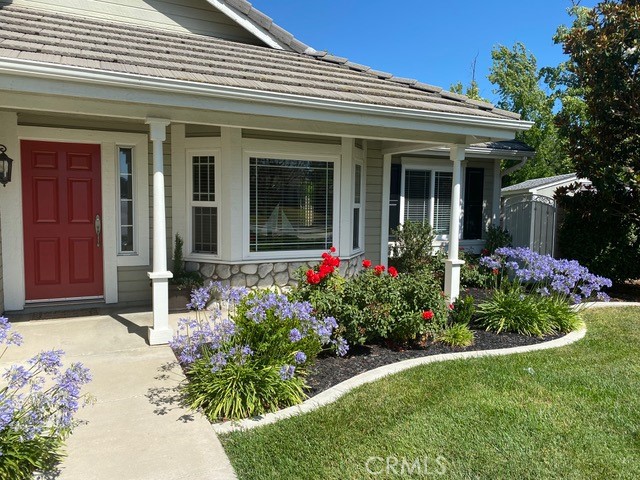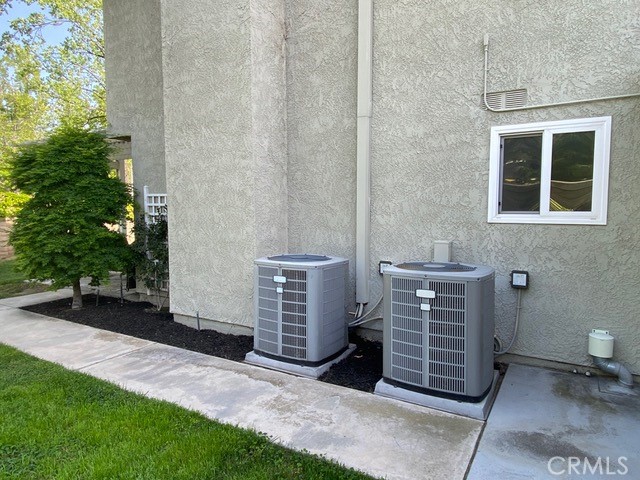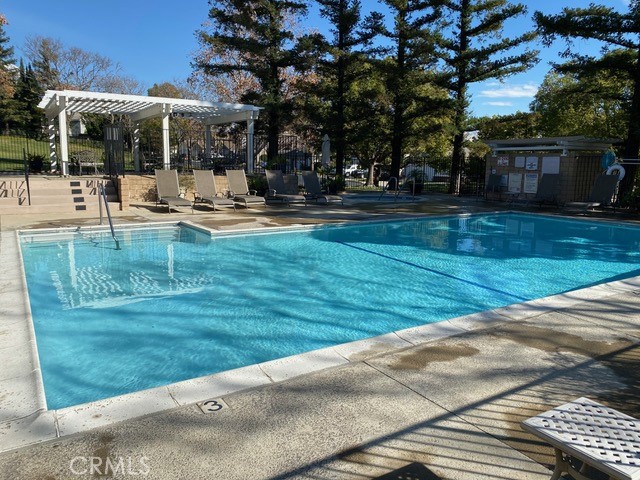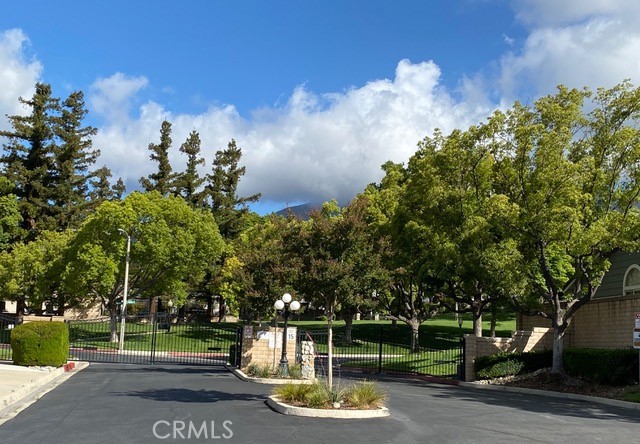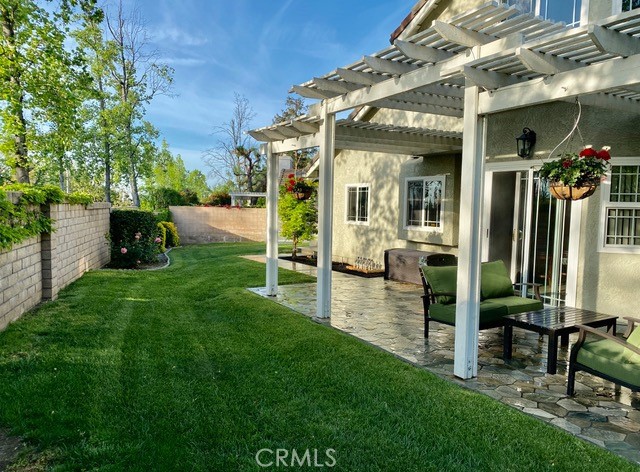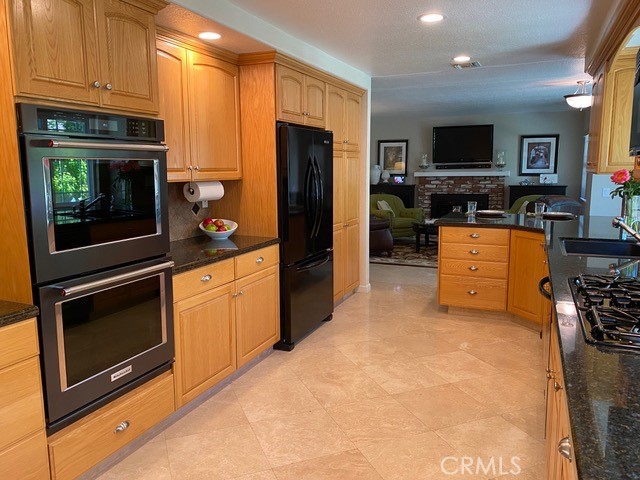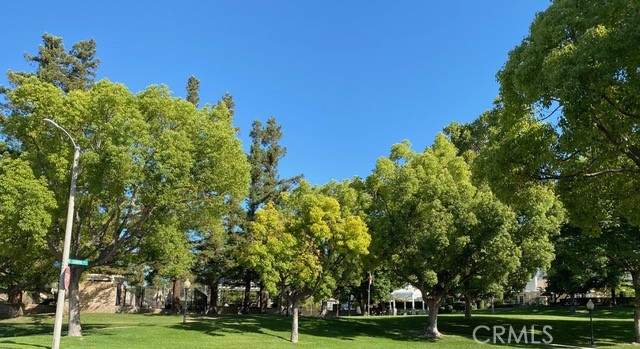#OC22157608
Welcome to Ashley Park, a gated, quiet enclave of only 38 homes in North Upland above the 210 freeway! This pristine beauty, remodeled from the original, includes an updated staircase, custom cabinetry throughout, dual pane low-e windows, and dual zoned heating/air. Enlarged chef�s kitchen has granite counters, wine cooler, 5-burner cooktop, and new double ovens. Also part of the remodel is an expansive DR not otherwise found in this model. Travertine floors grace the entire downstairs; newer carpet upstairs. Large MBR with a charming bay window, walk-in cedar-lined closet and large walk-in shower. Matching secondary bedrooms feature semi-arched windows and lovely views of the neighborhood. Second bath includes a jetted tub. All bathrooms have custom cabinets, granite counters, upgraded faucets and lighting. An additional 2 rooms adjacent to the garage are currently used as an office & workshop/storage space, but could be an additional bedroom. The garage features a commercial-grade opener, wall-mounted garage vac, and pull down ladder to the attic space for extra storage. Large yard with block walls, refreshed landscape, and a Tuff Shed for tools. Enjoy the community park, pool, patio, gazebo and tennis court, or join the friendly walkers along the lovely neighborhood path! Conveniently close to Whole Foods, Trader Joe�s,Target, local fine dining and entertainment. Love the professionally designed decor? Buy it furnished! It�s negotiable under a separate bill of sale!
| Property Id | 369394121 |
| Price | $ 875,000.00 |
| Property Size | 6200 Sq Ft |
| Bedrooms | 3 |
| Bathrooms | 2 |
| Available From | 21st of July 2022 |
| Status | Pending |
| Type | Single Family Residence |
| Year Built | 1985 |
| Garages | 2 |
| Roof | Concrete,Ridge Vents |
| County | San Bernardino |
Location Information
| County: | San Bernardino |
| Community: | Curbs,Foothills,Sidewalks,Street Lights,Suburban |
| MLS Area: | 690 - Upland |
| Directions: | Amanda Place, Ashley Place |
Interior Features
| Common Walls: | No Common Walls |
| Rooms: | All Bedrooms Up,Entry,Formal Entry,Kitchen,Laundry,Living Room,Office,Utility Room,Walk-In Closet,Workshop |
| Eating Area: | Breakfast Counter / Bar,Dining Room |
| Has Fireplace: | 1 |
| Heating: | Central,ENERGY STAR Qualified Equipment,Fireplace(s),Forced Air,High Efficiency,Natural Gas |
| Windows/Doors Description: | |
| Interior: | Attic Fan,Block Walls,Built-in Features,Ceiling Fan(s),Copper Plumbing Full,Granite Counters,High Ceilings,Pull Down Stairs to Attic,Recessed Lighting,Wainscoting,Wired for Data |
| Fireplace Description: | Family Room,Gas,Decorative,Zero Clearance |
| Cooling: | Central Air,Dual,ENERGY STAR Qualified Equipment,Gas,High Efficiency,Whole House Fan,Zoned |
| Floors: | Carpet,Stone,Tile |
| Laundry: | Dryer Included,Gas Dryer Hookup,Washer Hookup,Washer Included |
| Appliances: | 6 Burner Stove,Convection Oven,Dishwasher,Double Oven,Electric Oven,ENERGY STAR Qualified Appliances,ENERGY STAR Qualified Water Heater,Freezer,Disposal,Gas Range,Gas Water Heater,Ice Maker,Instant Hot Water,Microwave,Portable Dishwasher,Refrigerator,Self Cleaning Oven,Trash Compactor,Water Line to Refrigerator |
Exterior Features
| Style: | |
| Stories: | 2 |
| Is New Construction: | 0 |
| Exterior: | |
| Roof: | Concrete,Ridge Vents |
| Water Source: | Public |
| Septic or Sewer: | Public Sewer,Sewer Paid |
| Utilities: | |
| Security Features: | |
| Parking Description: | |
| Fencing: | |
| Patio / Deck Description: | |
| Pool Description: | Private,Association,Community,Fenced,Gunite,Heated,Gas Heat,In Ground,Permits |
| Exposure Faces: |
School
| School District: | Upland |
| Elementary School: | Pepper Tree |
| High School: | Upland |
| Jr. High School: | PEPTRE |
Additional details
| HOA Fee: | 200.00 |
| HOA Frequency: | Monthly |
| HOA Includes: | Pool,Spa/Hot Tub |
| APN: | 1004201700000 |
| WalkScore: | |
| VirtualTourURLBranded: |
Listing courtesy of TERESA OWEN from RED BRICK REALTY, INC.
Based on information from California Regional Multiple Listing Service, Inc. as of 2024-09-19 at 10:30 pm. This information is for your personal, non-commercial use and may not be used for any purpose other than to identify prospective properties you may be interested in purchasing. Display of MLS data is usually deemed reliable but is NOT guaranteed accurate by the MLS. Buyers are responsible for verifying the accuracy of all information and should investigate the data themselves or retain appropriate professionals. Information from sources other than the Listing Agent may have been included in the MLS data. Unless otherwise specified in writing, Broker/Agent has not and will not verify any information obtained from other sources. The Broker/Agent providing the information contained herein may or may not have been the Listing and/or Selling Agent.
