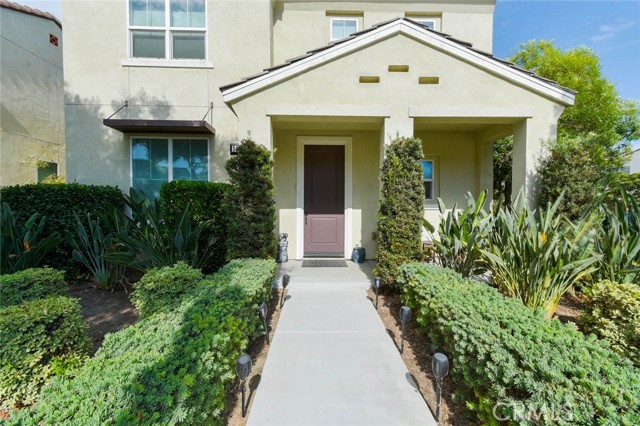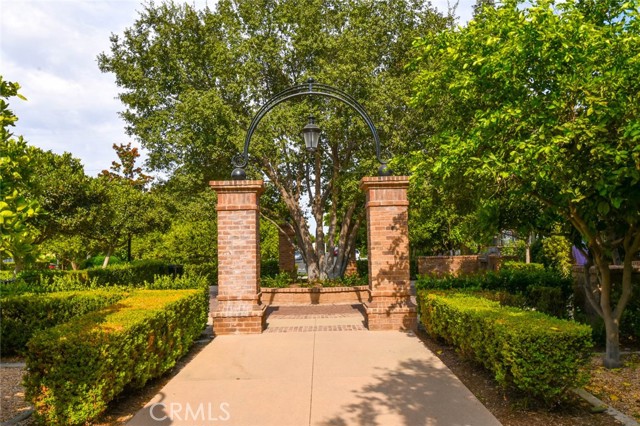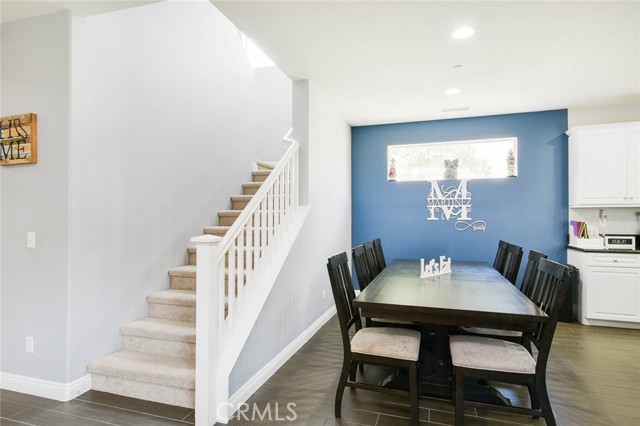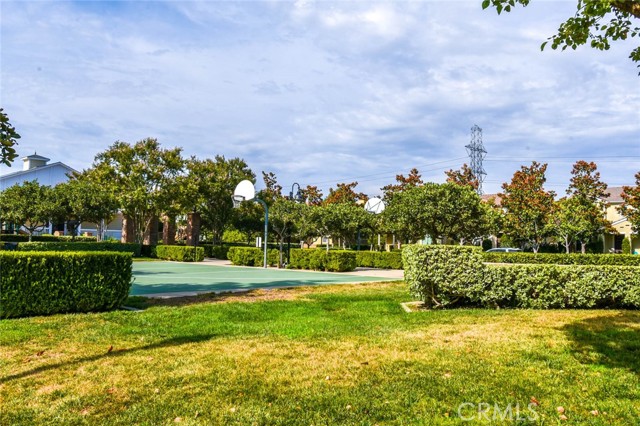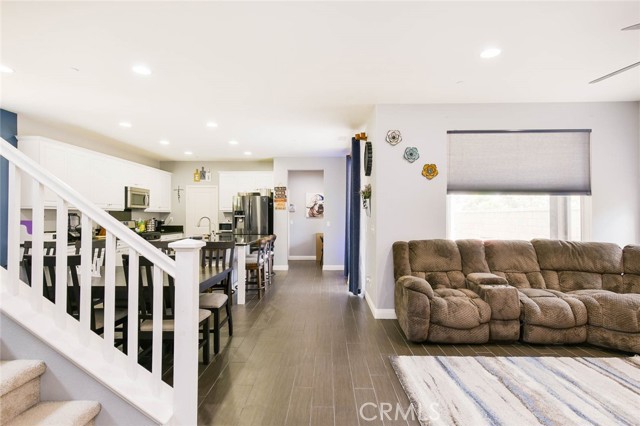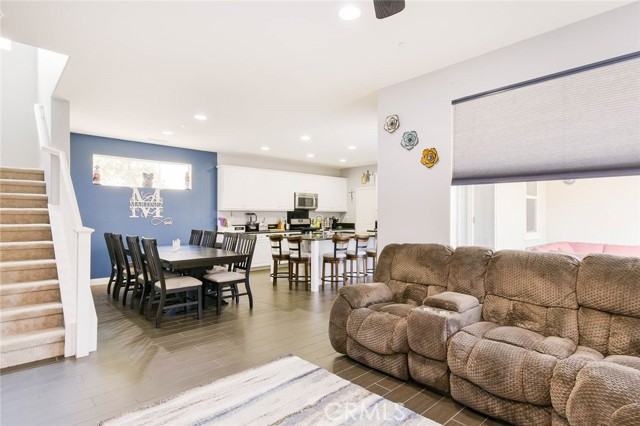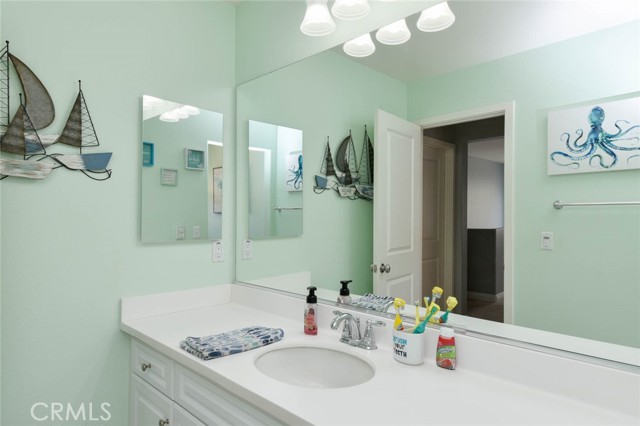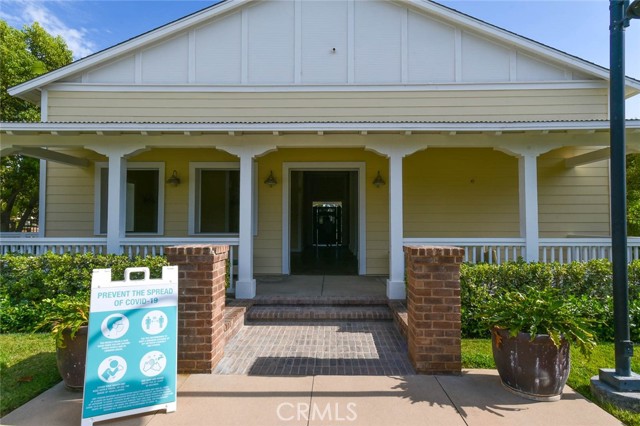#PW22158390
Welcome to the master planned community of EDENGLEN. This wonderful home offers 4 bedrooms, 3 bathrooms and approximately 2040 square feet. A feature that many love is one of the bedrooms located downstairs with its own bath that is perfect for overnight guests. The kitchen is bright with stainless appliances, white cabinetry, white quartz counters, large quartz center island and pantry. There is also a separate eating area just off the kitchen and adjacent to the family room. Lots of windows let in an abundance of light. In the sizeable patio yard, great for entertaining, you will find a newly installed upgraded Alumawood patio cover. This end unit wrapping the corner is one of few and is extremely private. The home features: Solar panels (purchased with the home), tankless water heater, upgraded flooring and window coverings. The 2-car garage is oversized with lots of storage. Many trees surround the area making for a beautiful setting. The EDENGLEN COMMUNITY offers family friendly amenities such as: Pool, spa, private clubhouse, basketball court, sport court, playground, cooking area, 2 parks, pet area and much more. The home is within a short walk of association amenities. This home is located conveniently close to the 15, 60 and 10 freeways.
| Property Id | 369392078 |
| Price | $ 715,000.00 |
| Property Size | 3393 Sq Ft |
| Bedrooms | 4 |
| Bathrooms | 3 |
| Available From | 1st of August 2022 |
| Status | Active Under Contract |
| Type | Single Family Residence |
| Year Built | 2013 |
| Garages | 2 |
| Roof | |
| County | San Bernardino |
Location Information
| County: | San Bernardino |
| Community: | Dog Park,Park,Street Lights,Urban |
| MLS Area: | 686 - Ontario |
| Directions: | Riverside between Haven and Mermosa off Edenglen |
Interior Features
| Common Walls: | End Unit,No Common Walls |
| Rooms: | Entry,Family Room,Laundry,Main Floor Bedroom,Master Suite,Separate Family Room |
| Eating Area: | Breakfast Counter / Bar,Family Kitchen |
| Has Fireplace: | 0 |
| Heating: | Central,Forced Air |
| Windows/Doors Description: | |
| Interior: | High Ceilings,In-Law Floorplan,Pantry,Quartz Counters,Recessed Lighting |
| Fireplace Description: | None |
| Cooling: | Central Air |
| Floors: | Carpet,Tile |
| Laundry: | Individual Room,Upper Level |
| Appliances: | Built-In Range,Dishwasher,Tankless Water Heater |
Exterior Features
| Style: | Contemporary |
| Stories: | 2 |
| Is New Construction: | 0 |
| Exterior: | |
| Roof: | |
| Water Source: | Public |
| Septic or Sewer: | Public Sewer |
| Utilities: | Sewer Connected |
| Security Features: | Carbon Monoxide Detector(s),Smoke Detector(s) |
| Parking Description: | Direct Garage Access,Garage - Single Door |
| Fencing: | Excellent Condition,Stone |
| Patio / Deck Description: | Covered |
| Pool Description: | Association,Community |
| Exposure Faces: |
School
| School District: | Chaffey Joint Union High |
| Elementary School: | |
| High School: | |
| Jr. High School: |
Additional details
| HOA Fee: | 162.00 |
| HOA Frequency: | Monthly |
| HOA Includes: | Pool,Spa/Hot Tub,Outdoor Cooking Area,Playground,Sport Court,Clubhouse |
| APN: | 0218956400000 |
| WalkScore: | |
| VirtualTourURLBranded: |
Listing courtesy of BOB BENDAT from FIRST TEAM REAL ESTATE
Based on information from California Regional Multiple Listing Service, Inc. as of 2024-09-19 at 10:30 pm. This information is for your personal, non-commercial use and may not be used for any purpose other than to identify prospective properties you may be interested in purchasing. Display of MLS data is usually deemed reliable but is NOT guaranteed accurate by the MLS. Buyers are responsible for verifying the accuracy of all information and should investigate the data themselves or retain appropriate professionals. Information from sources other than the Listing Agent may have been included in the MLS data. Unless otherwise specified in writing, Broker/Agent has not and will not verify any information obtained from other sources. The Broker/Agent providing the information contained herein may or may not have been the Listing and/or Selling Agent.
