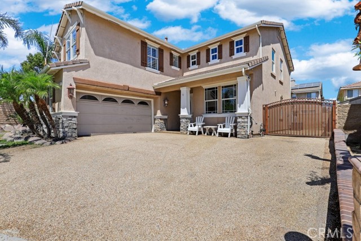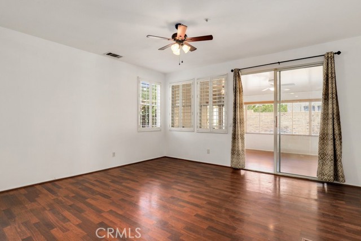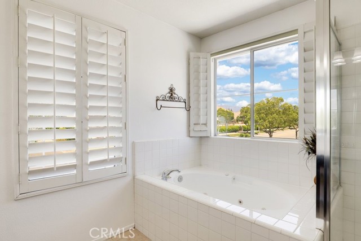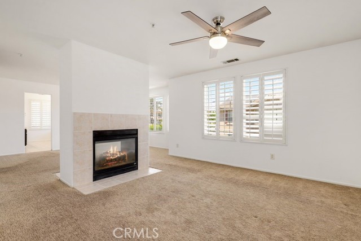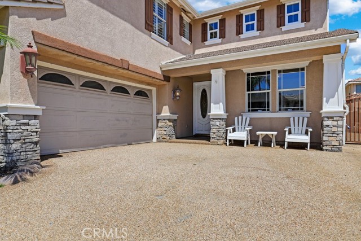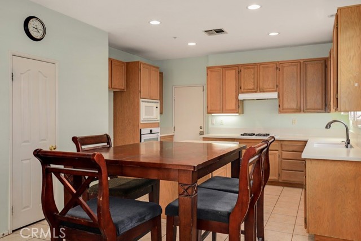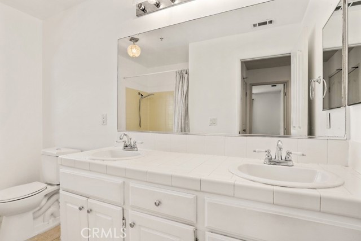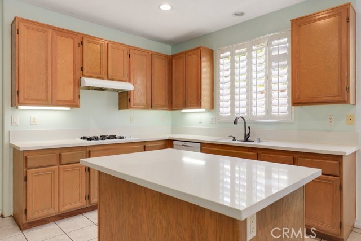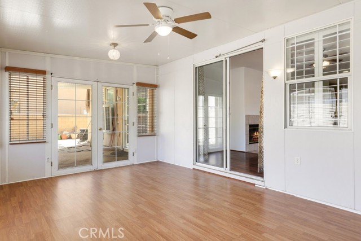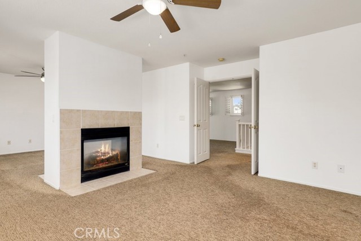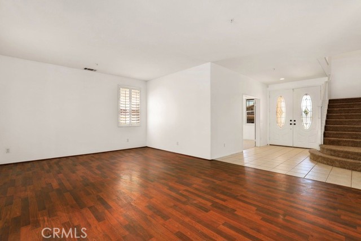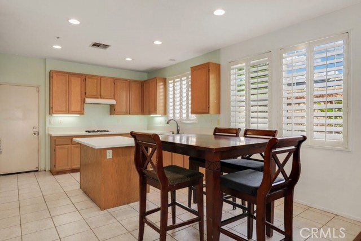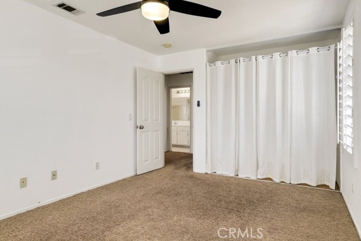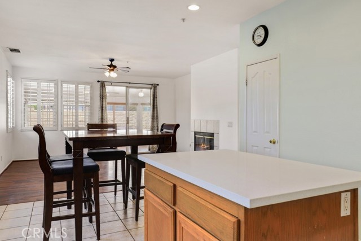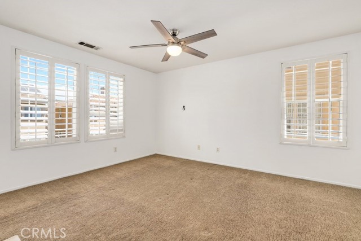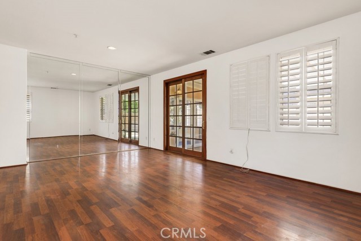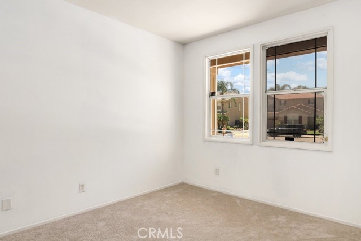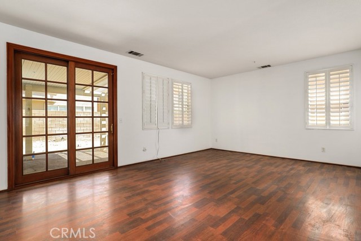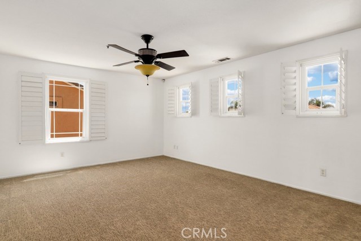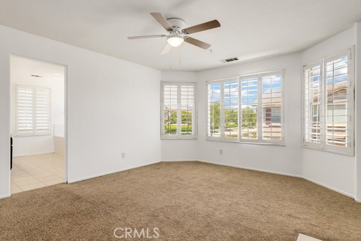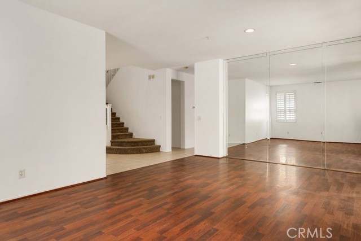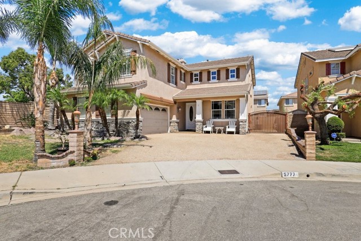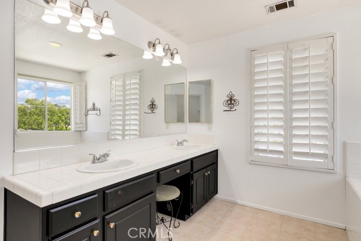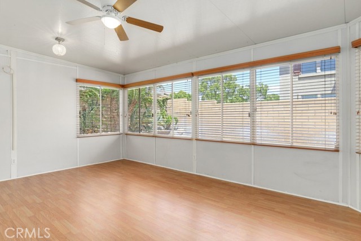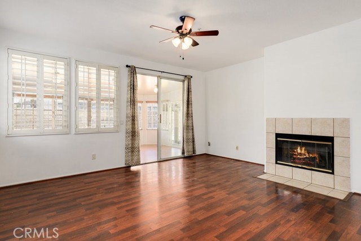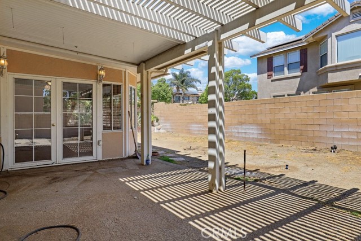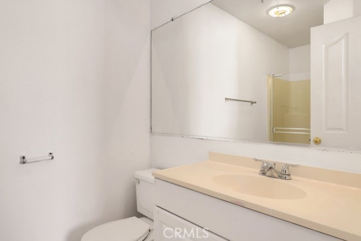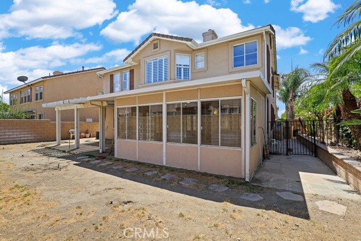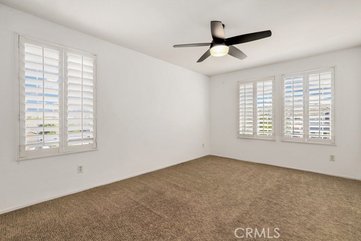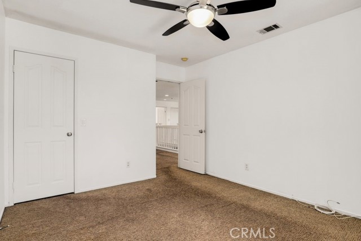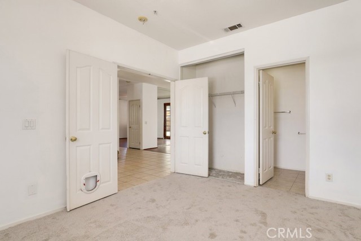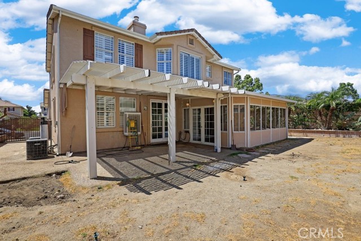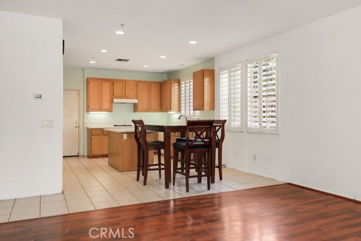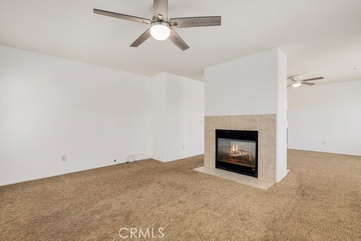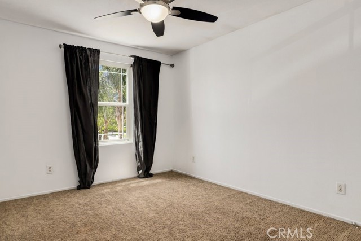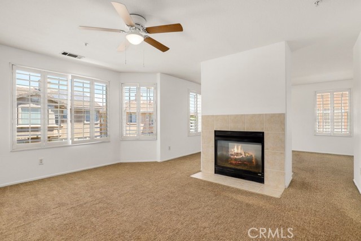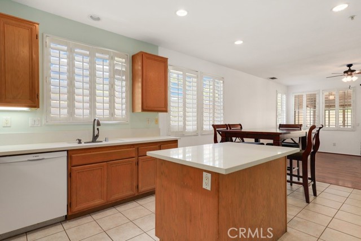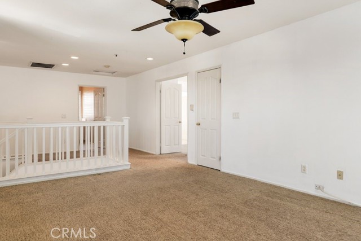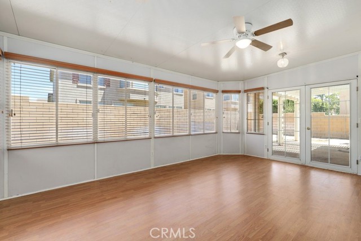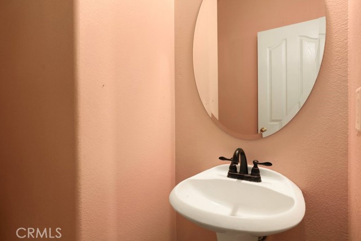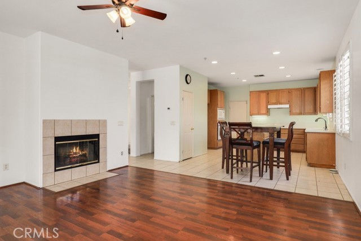#IV22158515
Move-in ready 4 bedrooms/4 bathrooms home sitting on a cul-de-sac street with a spacious floorplan, recessed lighting, plantation shutters, a bonus loft area, an enclosed patio, and an attached 3-car garage! Enter through double doors into the formal living room with mirrored walls and a slider to the backyard. The family room has a fireplace and a slider to an enclosed patio and sits just off of the kitchen with wood cabinetry, lots of counter space, and a center island. There is a half bathroom off of the family room and a bedroom with an attached 3/4 bathroom completes the 1st floor. On the 2nd floor there are 3 more bedrooms and a bonus loft area - the perfect space for a pool table or game room! The massive primary suite also includes a private 2-way fireplace, a retreat area, and an ensuite with dual sinks, a soaking tub, and a separate shower. There is also a full-size hall bathroom for the secondary bedrooms to share and a laundry room with a utility sink. Enjoy the backyard with a pergola that is ready for its new owner's touch, this home is ready to be made yours and to be filled with memories!
| Property Id | 369391705 |
| Price | $ 758,000.00 |
| Property Size | 6682 Sq Ft |
| Bedrooms | 4 |
| Bathrooms | 2 |
| Available From | 8th of August 2022 |
| Status | Active |
| Type | Single Family Residence |
| Year Built | 2001 |
| Garages | 3 |
| Roof | Tile |
| County | San Bernardino |
Location Information
| County: | San Bernardino |
| Community: | Curbs,Sidewalks,Storm Drains,Street Lights,Suburban |
| MLS Area: | 264 - Fontana |
| Directions: | Off of Escalon Dr |
Interior Features
| Common Walls: | No Common Walls |
| Rooms: | Bonus Room,Entry,Family Room,Kitchen,Laundry,Living Room,Main Floor Bedroom,Master Bathroom,Master Bedroom,Separate Family Room,Two Masters |
| Eating Area: | In Kitchen |
| Has Fireplace: | 1 |
| Heating: | Central |
| Windows/Doors Description: | |
| Interior: | Ceiling Fan(s),Recessed Lighting,Unfurnished |
| Fireplace Description: | Family Room,Master Bedroom,Two Way |
| Cooling: | Central Air |
| Floors: | Carpet,Laminate,Tile,Wood |
| Laundry: | Individual Room,Inside,Upper Level |
| Appliances: | Dishwasher,Gas Cooktop,Recirculated Exhaust Fan |
Exterior Features
| Style: | |
| Stories: | 2 |
| Is New Construction: | 0 |
| Exterior: | |
| Roof: | Tile |
| Water Source: | Public |
| Septic or Sewer: | Public Sewer |
| Utilities: | Electricity Connected |
| Security Features: | |
| Parking Description: | Driveway,Paved,Garage |
| Fencing: | Block |
| Patio / Deck Description: | Enclosed,Patio |
| Pool Description: | None |
| Exposure Faces: |
School
| School District: | Fontana Unified |
| Elementary School: | |
| High School: | |
| Jr. High School: |
Additional details
| HOA Fee: | 0.00 |
| HOA Frequency: | |
| HOA Includes: | |
| APN: | 1119082360000 |
| WalkScore: | |
| VirtualTourURLBranded: |
Listing courtesy of MICHELE HERRING from REDFIN
Based on information from California Regional Multiple Listing Service, Inc. as of 2024-11-23 at 10:30 pm. This information is for your personal, non-commercial use and may not be used for any purpose other than to identify prospective properties you may be interested in purchasing. Display of MLS data is usually deemed reliable but is NOT guaranteed accurate by the MLS. Buyers are responsible for verifying the accuracy of all information and should investigate the data themselves or retain appropriate professionals. Information from sources other than the Listing Agent may have been included in the MLS data. Unless otherwise specified in writing, Broker/Agent has not and will not verify any information obtained from other sources. The Broker/Agent providing the information contained herein may or may not have been the Listing and/or Selling Agent.
