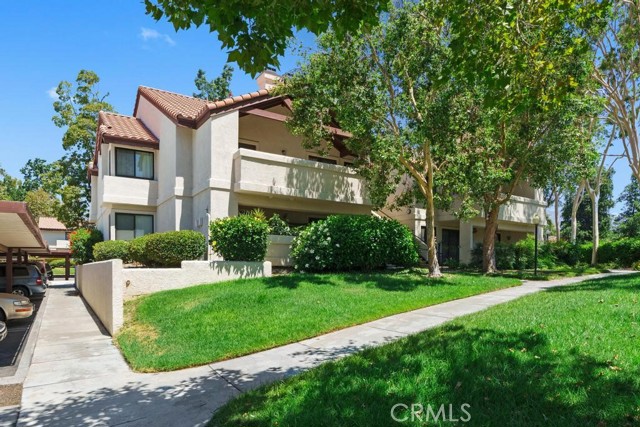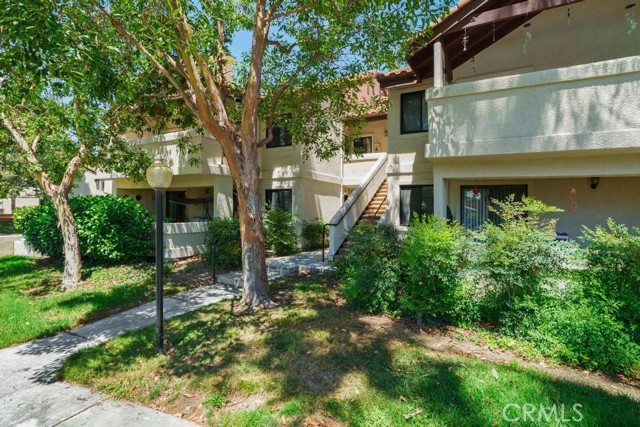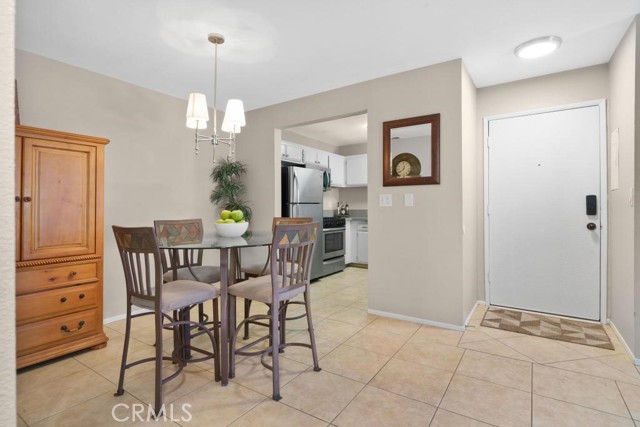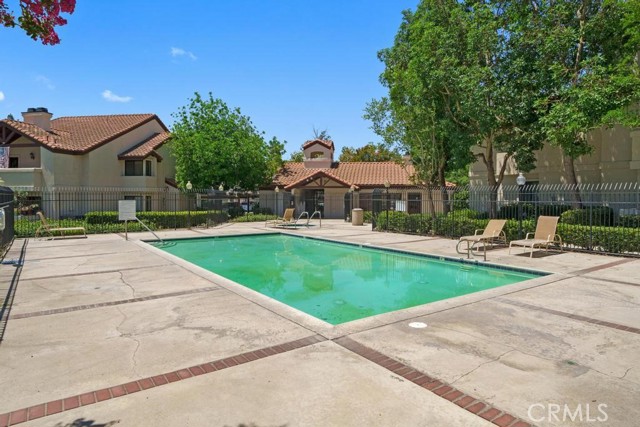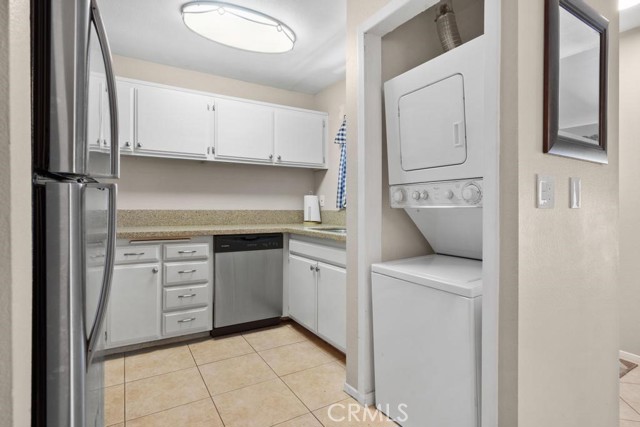#CV22155096
Resort-style living awaits you at Park Vineyard! This elegant condo is an upstairs unit that offers 2 generously sized bedrooms, 2 full bathrooms and open-concept living with functionality and style. The well-designed kitchen boasts quartz countertops, stainless steel appliances, lots of cabinet space and a laundry cove with stackable washer/dryer that are included in the sale. The dining room opens into the spacious living room which features a soaring ceiling, an abundance of natural light, an inviting fireplace and a patio entrance onto your own private balcony. This unit offers maximum privacy, surrounded by lush landscaping and trees and not facing any other units. This beautiful and quiet gated community features a sparkling swimming pool with spa, tennis courts, club house, picnic and BBQ area and playground. There is plenty of guest parking along with an assigned carport space near the unit. Conveniently located and in close proximity to Victoria Gardens, Montclair Plaza, Ontario Mills, the Quakes Stadium, Ontario International Airport, Haven City Market, Top Golf and more. Nearby freeway access is great for commuters and allows residents to visit the mountains, deserts or beaches with ease. Water and trash are included in the HOA. This is a wonderful opportunity to call this lovely condo �home!�
| Property Id | 369383008 |
| Price | $ 420,000.00 |
| Property Size | 882 Sq Ft |
| Bedrooms | 2 |
| Bathrooms | 2 |
| Available From | 24th of July 2022 |
| Status | Active |
| Type | Condominium |
| Year Built | 1988 |
| Garages | 0 |
| Roof | Tile |
| County | San Bernardino |
Location Information
| County: | San Bernardino |
| Community: | Curbs,Foothills,Hiking,Park,Sidewalks,Street Lights |
| MLS Area: | 688 - Rancho Cucamonga |
| Directions: | South of Foothill Blvd, North of Arrow Route |
Interior Features
| Common Walls: | 2+ Common Walls,End Unit,No One Above |
| Rooms: | All Bedrooms Up,Kitchen,Living Room,Main Floor Bedroom,Main Floor Master Bedroom |
| Eating Area: | Dining Room |
| Has Fireplace: | 1 |
| Heating: | Central,Fireplace(s) |
| Windows/Doors Description: | Double Pane Windows,ScreensMirror Closet Door(s),Panel Doors,Sliding Doors,Storm Door(s) |
| Interior: | Balcony,Living Room Balcony,Open Floorplan,Quartz Counters,Storage |
| Fireplace Description: | Living Room |
| Cooling: | Central Air |
| Floors: | Carpet,Tile |
| Laundry: | Dryer Included,In Kitchen,Inside,Stackable,Washer Included |
| Appliances: | Dishwasher,Disposal,Gas Range,Microwave |
Exterior Features
| Style: | |
| Stories: | |
| Is New Construction: | 0 |
| Exterior: | |
| Roof: | Tile |
| Water Source: | Public |
| Septic or Sewer: | Public Sewer |
| Utilities: | |
| Security Features: | Card/Code Access,Gated Community,Smoke Detector(s) |
| Parking Description: | Assigned,Carport,Guest |
| Fencing: | |
| Patio / Deck Description: | Covered,Patio |
| Pool Description: | Association,Fenced,In Ground |
| Exposure Faces: |
School
| School District: | Alta Loma |
| Elementary School: | Bear Gulch |
| High School: | Alta Loma |
| Jr. High School: | BEAGUL |
Additional details
| HOA Fee: | 346.00 |
| HOA Frequency: | Monthly |
| HOA Includes: | Pool,Spa/Hot Tub,Barbecue,Picnic Area,Playground,Tennis Court(s),Clubhouse,Trash,Water,Pets Permitted |
| APN: | 0208982080000 |
| WalkScore: | |
| VirtualTourURLBranded: |
Listing courtesy of SABRINA AHMED from KELLER WILLIAMS EMPIRE ESTATES
Based on information from California Regional Multiple Listing Service, Inc. as of 2024-09-19 at 10:30 pm. This information is for your personal, non-commercial use and may not be used for any purpose other than to identify prospective properties you may be interested in purchasing. Display of MLS data is usually deemed reliable but is NOT guaranteed accurate by the MLS. Buyers are responsible for verifying the accuracy of all information and should investigate the data themselves or retain appropriate professionals. Information from sources other than the Listing Agent may have been included in the MLS data. Unless otherwise specified in writing, Broker/Agent has not and will not verify any information obtained from other sources. The Broker/Agent providing the information contained herein may or may not have been the Listing and/or Selling Agent.
