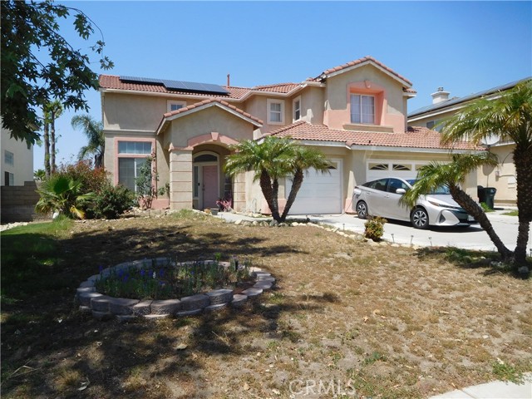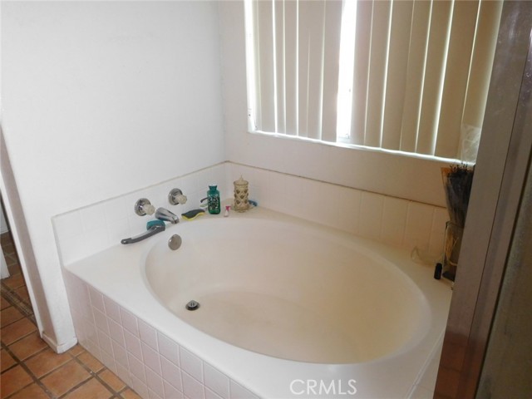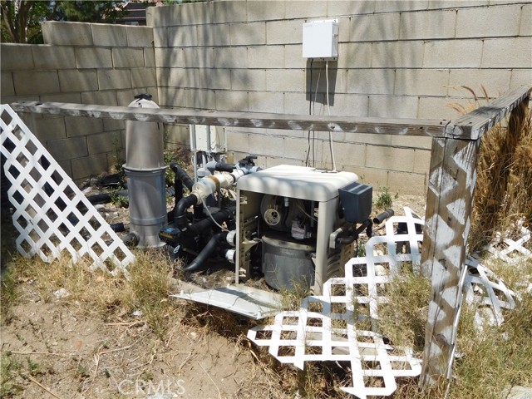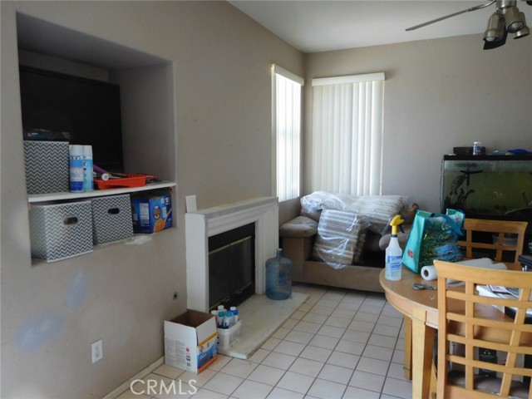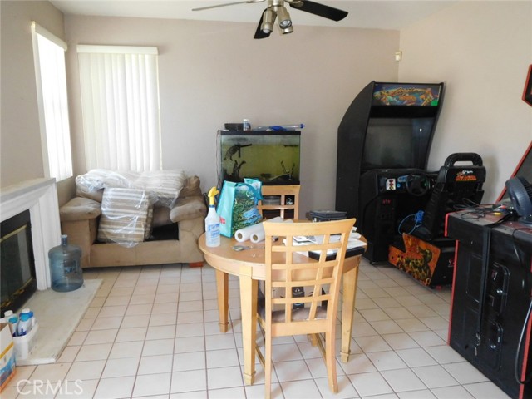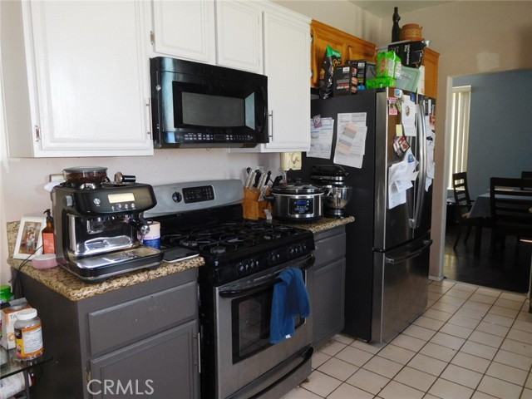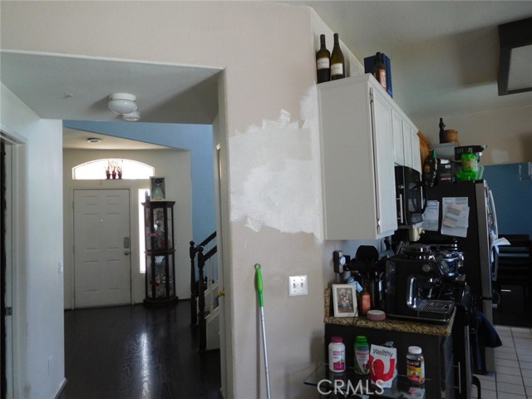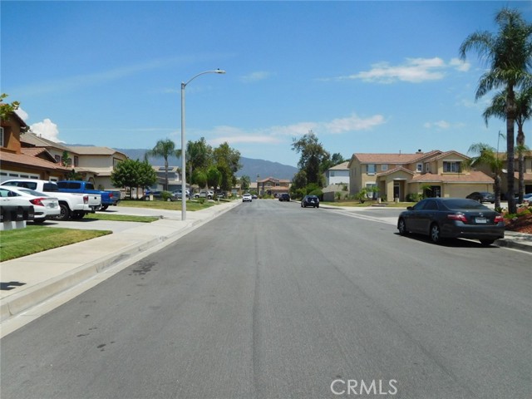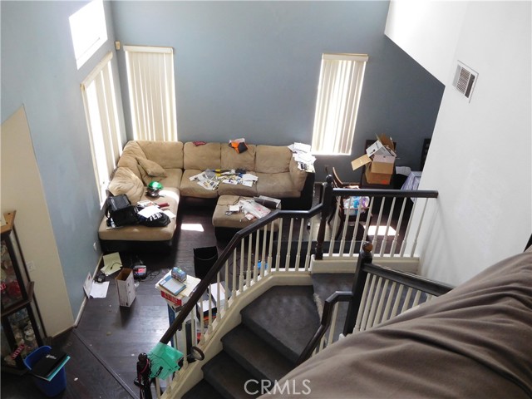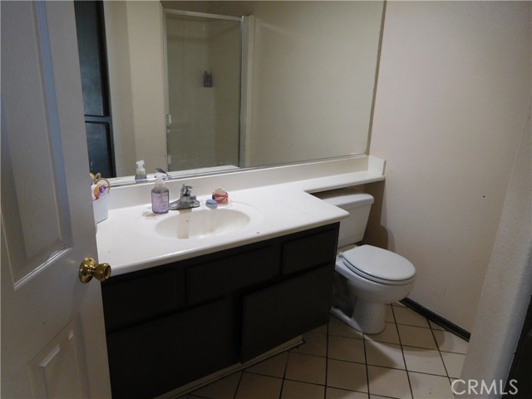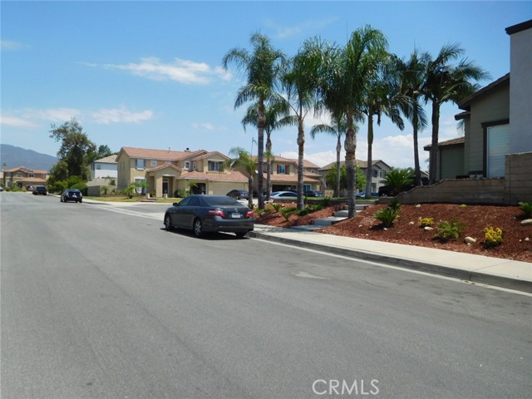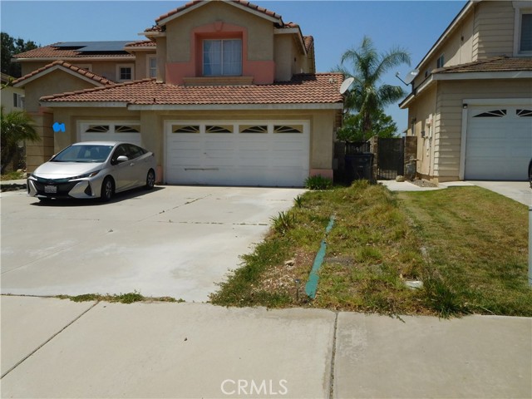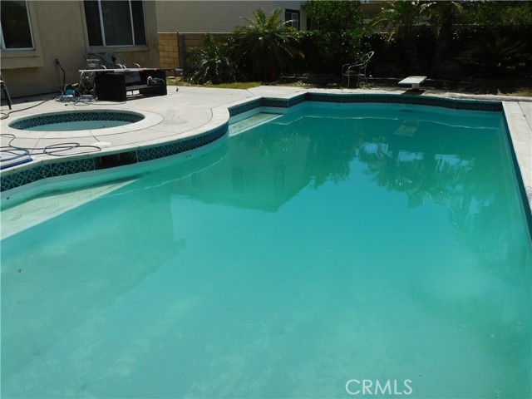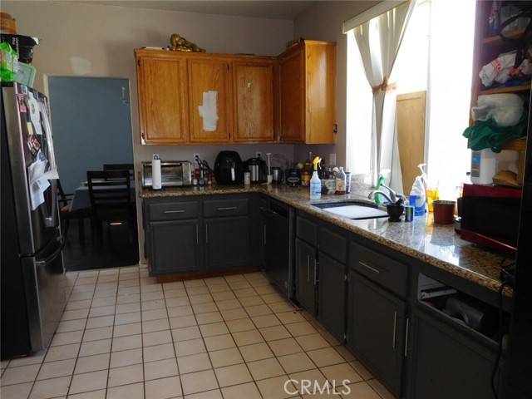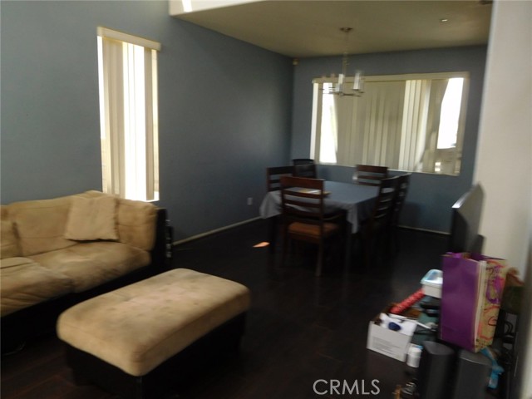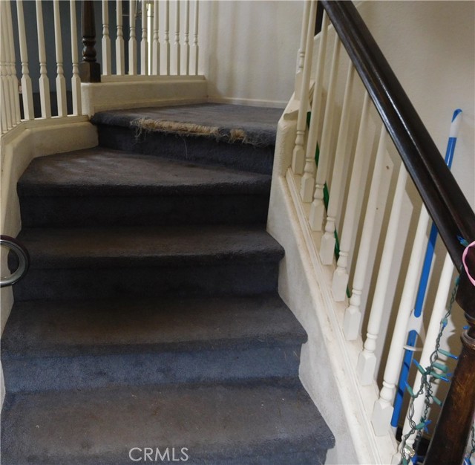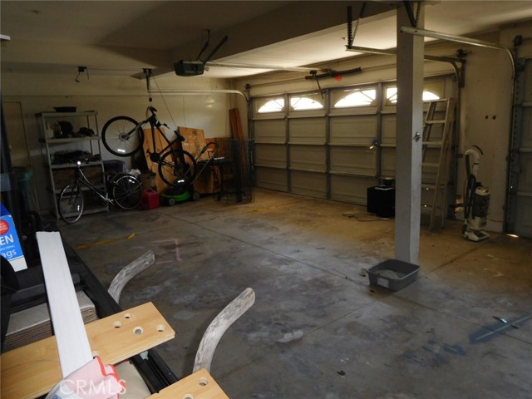#IV22158051
MASSIVE PRICE REDUCTION OF $50,000.00....FIXER deluxe. Tremendous potential in this spacious 4-bedroom 3 bath Pool home in an upscale neighborhood. This home is in the award-winning Etiwanda School District. Low taxes, and NO HOA. Everything is here to make a great family home. As you enter the home there is a formal Living room and formal Dining area. There is a good size Family room with a fireplace adjacent to the large Kitchen. The Kitchen features Granite counter tops and upgraded stainless steel appliances. There is one bedroom conveniently located downstairs. Upstairs is a huge Master suite. The Master bath includes dual copper sinks, separate shower, and tub. Off the Master bath is an additional room that can be used for a Workout room, Office, Study, or many other uses. Additionally, there are two other Bedrooms and a Laundry room included upstairs. A large three car garage for those who need extra room for toys. The large rear yard features a Pool and Spa and plenty of room for fun family activities. Come with your Paint and tools and make this diamond in the rough the showplace of the neighborhood.
| Property Id | 369382343 |
| Price | $ 649,000.00 |
| Property Size | 7500 Sq Ft |
| Bedrooms | 4 |
| Bathrooms | 3 |
| Available From | 23rd of July 2022 |
| Status | Pending |
| Type | Single Family Residence |
| Year Built | 1998 |
| Garages | 3 |
| Roof | Spanish Tile |
| County | San Bernardino |
Location Information
| County: | San Bernardino |
| Community: | Park |
| MLS Area: | 264 - Fontana |
| Directions: | N. of Beech E of Baseline Enter Hemlock |
Interior Features
| Common Walls: | 2+ Common Walls |
| Rooms: | Family Room |
| Eating Area: | |
| Has Fireplace: | 1 |
| Heating: | |
| Windows/Doors Description: | |
| Interior: | Granite Counters,High Ceilings |
| Fireplace Description: | Family Room |
| Cooling: | Central Air |
| Floors: | |
| Laundry: | Upper Level |
| Appliances: |
Exterior Features
| Style: | Mediterranean |
| Stories: | 2 |
| Is New Construction: | 0 |
| Exterior: | |
| Roof: | Spanish Tile |
| Water Source: | Public |
| Septic or Sewer: | Sewer Paid |
| Utilities: | Cable Connected,Sewer Connected |
| Security Features: | |
| Parking Description: | Garage - Three Door |
| Fencing: | Block |
| Patio / Deck Description: | Concrete |
| Pool Description: | Private |
| Exposure Faces: |
School
| School District: | Chaffey Joint Union High |
| Elementary School: | |
| High School: | |
| Jr. High School: |
Additional details
| HOA Fee: | 0.00 |
| HOA Frequency: | |
| HOA Includes: | |
| APN: | 0228392040000 |
| WalkScore: | |
| VirtualTourURLBranded: |
Listing courtesy of JOHN BARKER from THE ASSOCIATES REALTY GROUP
Based on information from California Regional Multiple Listing Service, Inc. as of 2024-11-23 at 10:30 pm. This information is for your personal, non-commercial use and may not be used for any purpose other than to identify prospective properties you may be interested in purchasing. Display of MLS data is usually deemed reliable but is NOT guaranteed accurate by the MLS. Buyers are responsible for verifying the accuracy of all information and should investigate the data themselves or retain appropriate professionals. Information from sources other than the Listing Agent may have been included in the MLS data. Unless otherwise specified in writing, Broker/Agent has not and will not verify any information obtained from other sources. The Broker/Agent providing the information contained herein may or may not have been the Listing and/or Selling Agent.
