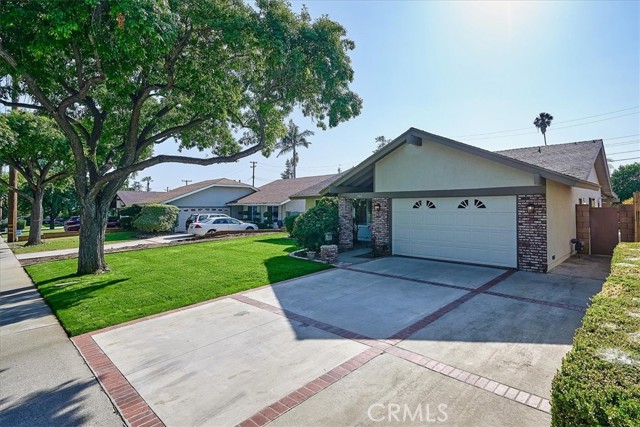#CV22156166
Beautifully maintained and updated Single level La Verne home. This wonderful 4br 2ba property shows pride of ownership from beginning to end! Elegant used brick, frames this freshly painted home. The lushly landscaped yards with mature trees and foliage, lead to the inviting double door entry. The interior boasts a fresh neutral color palette, tile flooring throughout, plantation shutters and updated dual pane windows and sliders! The formal living room showcases vaulted ceilings, an elegant white brick fireplace, and illuminating skylight. The charming family style kitchen has been remodeled with creamy paneled cabinetry, white quartz counter tops and gleaming new appliances, and opening to the kitchen is the spacious breakfast room. The South wing of the house has four generously sized bedrooms with mirrored wardrobes, including the Master with adjoining en-suite, complete with full size glass enclosed shower. The second bath is complimented with a tub/shower combination and beautifully updated cabinetry. The extra large back yard is an entertainer's dream, with plenty of lawn, private block and wood fencing, and a wonderful, covered patio, wired for overhead lighting/ceiling fan. The two-car attached garage with roll up door, excellent La Verne schools, and convenient proximity to shops and dining, make this a perfect place to call home!
| Property Id | 369366230 |
| Price | $ 749,900.00 |
| Property Size | 7319 Sq Ft |
| Bedrooms | 4 |
| Bathrooms | 1 |
| Available From | 16th of July 2022 |
| Status | Active Under Contract |
| Type | Single Family Residence |
| Year Built | 1969 |
| Garages | 2 |
| Roof | Composition |
| County | Los Angeles |
Location Information
| County: | Los Angeles |
| Community: | Curbs,Sidewalks |
| MLS Area: | 684 - La Verne |
| Directions: | N/Kendrick Dr. S/Foothill Blvd. W/D St. |
Interior Features
| Common Walls: | No Common Walls |
| Rooms: | All Bedrooms Down,Formal Entry,Kitchen,Living Room,Main Floor Master Bedroom,Master Bathroom,Master Bedroom,Master Suite |
| Eating Area: | Family Kitchen |
| Has Fireplace: | 1 |
| Heating: | Central |
| Windows/Doors Description: | Double Pane Windows,Plantation Shutters,Shutters,Skylight(s) |
| Interior: | Beamed Ceilings,Open Floorplan,Quartz Counters,Stone Counters |
| Fireplace Description: | Living Room |
| Cooling: | Central Air |
| Floors: | Tile |
| Laundry: | In Garage |
| Appliances: |
Exterior Features
| Style: | Traditional |
| Stories: | 1 |
| Is New Construction: | 0 |
| Exterior: | |
| Roof: | Composition |
| Water Source: | Public |
| Septic or Sewer: | Public Sewer |
| Utilities: | |
| Security Features: | |
| Parking Description: | Direct Garage Access,Driveway,Paved,Driveway Level,Garage,Garage Faces Front,Garage - Two Door,Garage Door Opener |
| Fencing: | Block,Wood |
| Patio / Deck Description: | Concrete,Covered,Patio,Patio Open,Front Porch,Slab |
| Pool Description: | None |
| Exposure Faces: |
School
| School District: | Bonita Unified |
| Elementary School: | |
| High School: | |
| Jr. High School: |
Additional details
| HOA Fee: | 0.00 |
| HOA Frequency: | |
| HOA Includes: | |
| APN: | 8381038005 |
| WalkScore: | |
| VirtualTourURLBranded: |
Listing courtesy of GINA MOGA from REALTY ONE GROUP WEST
Based on information from California Regional Multiple Listing Service, Inc. as of 2024-11-23 at 10:30 pm. This information is for your personal, non-commercial use and may not be used for any purpose other than to identify prospective properties you may be interested in purchasing. Display of MLS data is usually deemed reliable but is NOT guaranteed accurate by the MLS. Buyers are responsible for verifying the accuracy of all information and should investigate the data themselves or retain appropriate professionals. Information from sources other than the Listing Agent may have been included in the MLS data. Unless otherwise specified in writing, Broker/Agent has not and will not verify any information obtained from other sources. The Broker/Agent providing the information contained herein may or may not have been the Listing and/or Selling Agent.




































