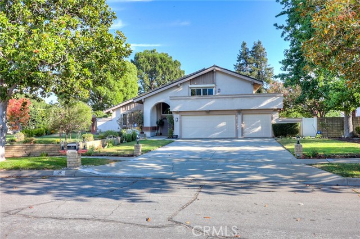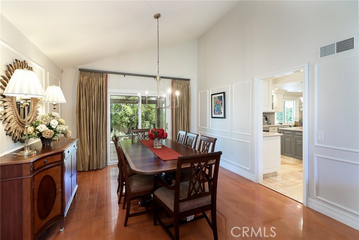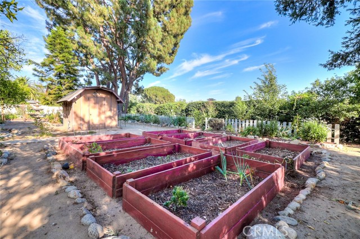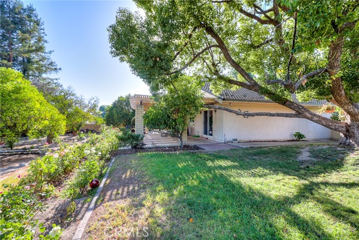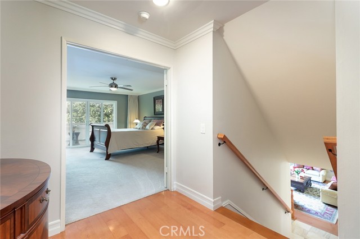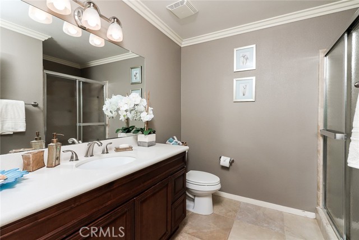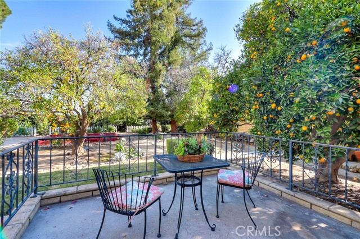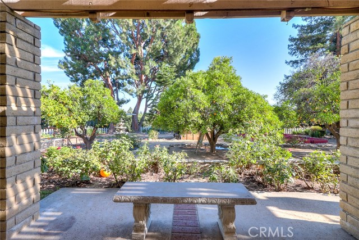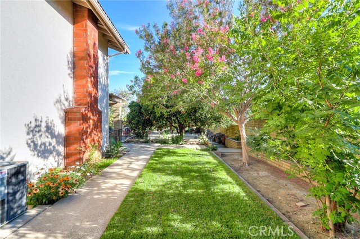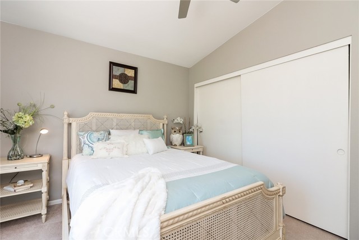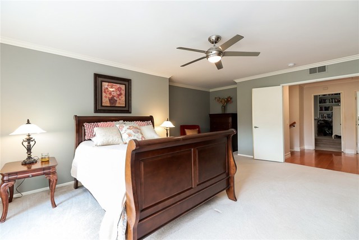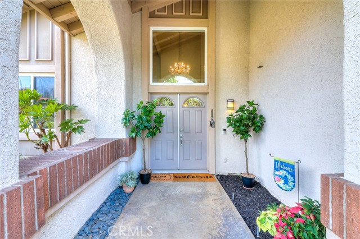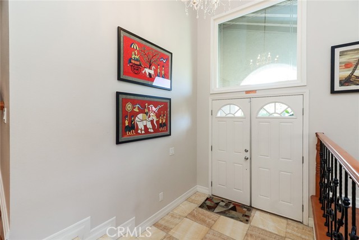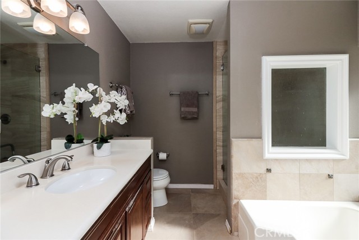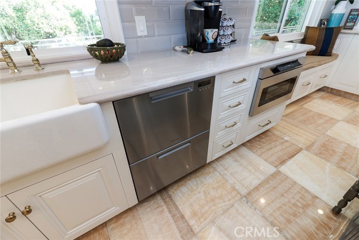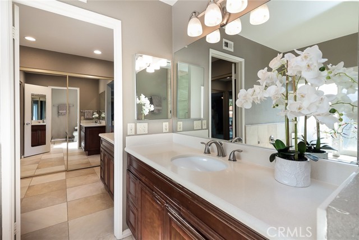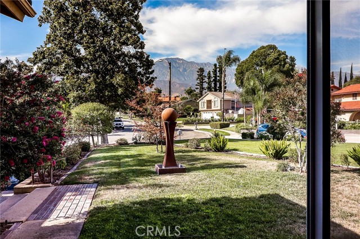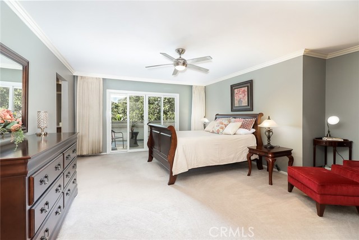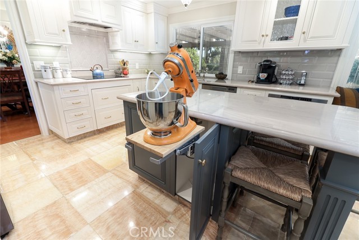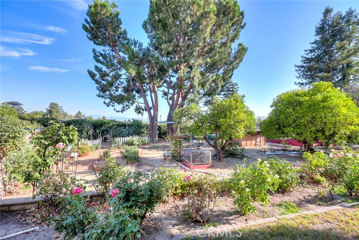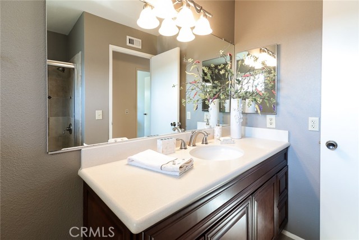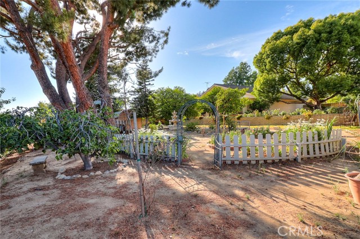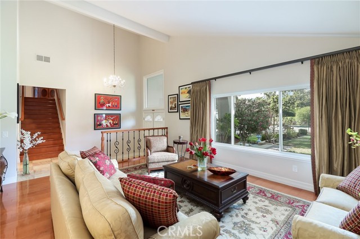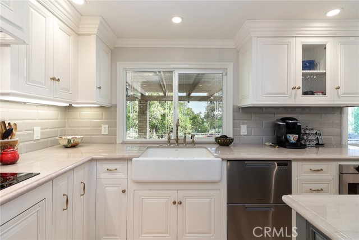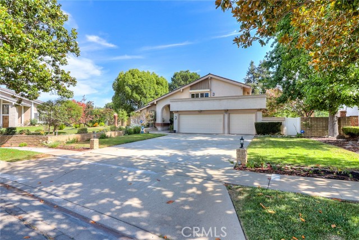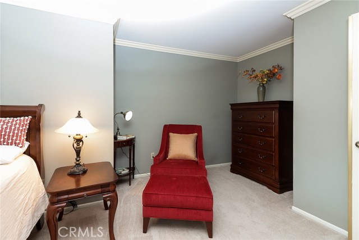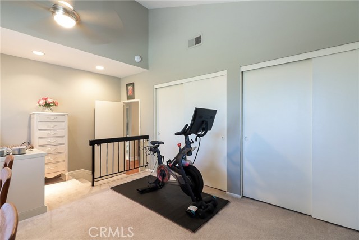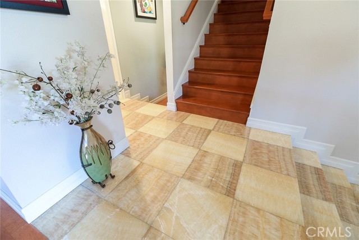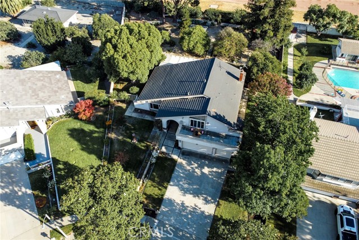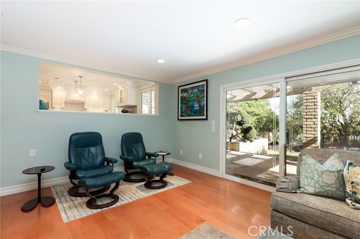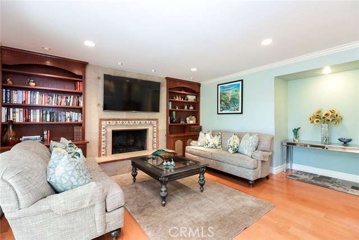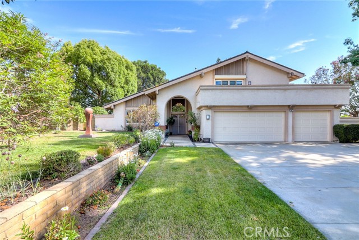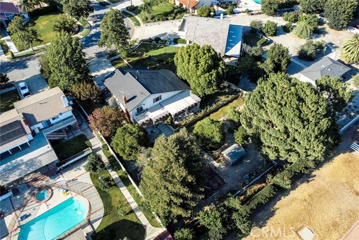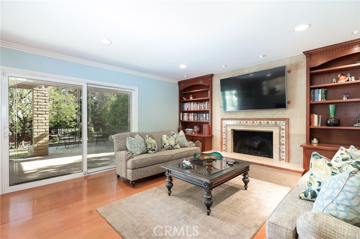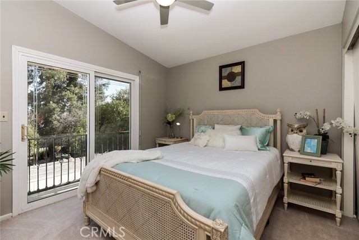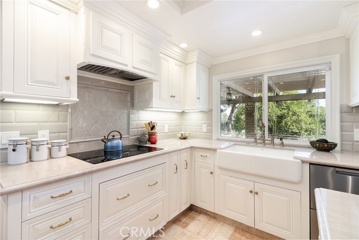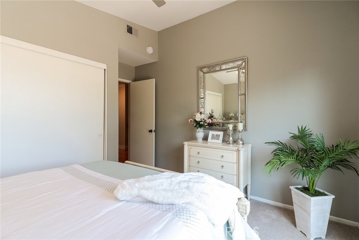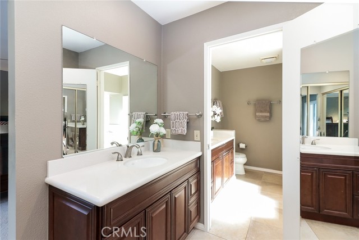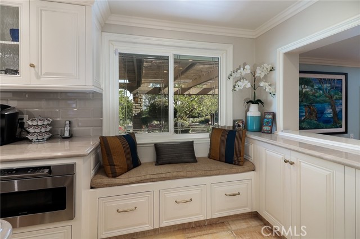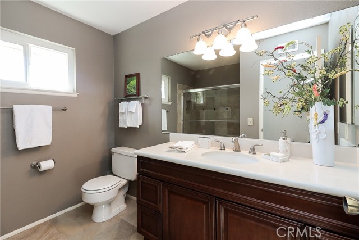#CV22147368
Unbelievable value in this North Upland estate. Double door north facing entry leads to large tiled honey onyx entryway that leads to kitchen, and flanked by warm maple engineered hardwood floors in living room, formal dining, family room, and stairs. Immediately is the living room with a view of the mountains, and following is the formal dining which seats 8 comfortably. Sellers have spared no expense on high end upgrades in kitchen to include Fisher Paykel double drawer dishwasher, below counter microwave, double oven, all stainless steel. Custom cabinetry with gold brass handles, including a space saver pull out stand for mixer, ceramic farmhouse sink, and the oh so elegant quartzite countertops graces the cooking island, and throughout. Easy roll out drawers, double paned windows, elegant crown molding, tons of storage space, and bay window seating. Kitchen looks over huge backyard with an orange orchard, pomegranate, peaches, dragon fruit and many more. Family room with its warm wood burning detailed fireplace leads to private covered patio. Downstairs bedroom is well lighted, very spacious, and conveniently near 3/4 bath, and indoor laundry. Huge master suite has separate bathroom countertops, separate shower and soaking tub, sitting area, cedar lined and organized closets, and a spectacular view of the mountains, as you relax on the balcony. All bedrooms carpeted, are all oversized, and all have ceiling fans. Lot size is perfect for a guest house. Garage fits three cars comfortably.
| Property Id | 369365966 |
| Price | $ 998,000.00 |
| Property Size | 20500 Sq Ft |
| Bedrooms | 4 |
| Bathrooms | 3 |
| Available From | 15th of July 2022 |
| Status | Active |
| Type | Single Family Residence |
| Year Built | 1976 |
| Garages | 3 |
| Roof | Tile |
| County | San Bernardino |
Location Information
| County: | San Bernardino |
| Community: | Curbs,Hiking |
| MLS Area: | 690 - Upland |
| Directions: | s/19th street w/Euclid |
Interior Features
| Common Walls: | No Common Walls |
| Rooms: | Family Room,Formal Entry,Kitchen,Laundry,Living Room,Main Floor Bedroom |
| Eating Area: | Breakfast Counter / Bar,Breakfast Nook,Family Kitchen,Dining Room |
| Has Fireplace: | 1 |
| Heating: | Central,Fireplace(s),Forced Air |
| Windows/Doors Description: | Double Pane Windows |
| Interior: | Balcony,Block Walls,Cathedral Ceiling(s),Ceiling Fan(s),High Ceilings,In-Law Floorplan,Pantry,Recessed Lighting |
| Fireplace Description: | Family Room |
| Cooling: | Central Air,ENERGY STAR Qualified Equipment |
| Floors: | Carpet,See Remarks,Wood |
| Laundry: | Individual Room |
| Appliances: | Built-In Range,Dishwasher,Gas Water Heater,Microwave |
Exterior Features
| Style: | Contemporary |
| Stories: | 2 |
| Is New Construction: | 0 |
| Exterior: | |
| Roof: | Tile |
| Water Source: | Public |
| Septic or Sewer: | Public Sewer |
| Utilities: | Cable Connected |
| Security Features: | Carbon Monoxide Detector(s),Smoke Detector(s) |
| Parking Description: | Garage Faces Front,Garage - Two Door |
| Fencing: | Block |
| Patio / Deck Description: | Covered |
| Pool Description: | None |
| Exposure Faces: | North |
School
| School District: | Upland |
| Elementary School: | |
| High School: | |
| Jr. High School: |
Additional details
| HOA Fee: | 0.00 |
| HOA Frequency: | |
| HOA Includes: | |
| APN: | 1044281100000 |
| WalkScore: | |
| VirtualTourURLBranded: |
Listing courtesy of LINDA CLINTON from CENTURY 21 PEAK
Based on information from California Regional Multiple Listing Service, Inc. as of 2024-09-19 at 10:30 pm. This information is for your personal, non-commercial use and may not be used for any purpose other than to identify prospective properties you may be interested in purchasing. Display of MLS data is usually deemed reliable but is NOT guaranteed accurate by the MLS. Buyers are responsible for verifying the accuracy of all information and should investigate the data themselves or retain appropriate professionals. Information from sources other than the Listing Agent may have been included in the MLS data. Unless otherwise specified in writing, Broker/Agent has not and will not verify any information obtained from other sources. The Broker/Agent providing the information contained herein may or may not have been the Listing and/or Selling Agent.
